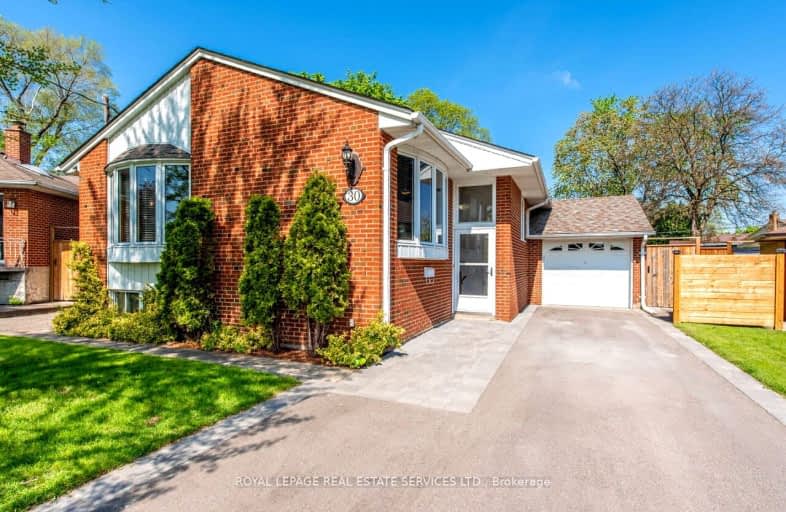Car-Dependent
- Almost all errands require a car.
Good Transit
- Some errands can be accomplished by public transportation.
Somewhat Bikeable
- Most errands require a car.

ÉÉC Notre-Dame-de-Grâce
Elementary: CatholicWestway Junior School
Elementary: PublicÉcole élémentaire Félix-Leclerc
Elementary: PublicTransfiguration of our Lord Catholic School
Elementary: CatholicSt Marcellus Catholic School
Elementary: CatholicDixon Grove Junior Middle School
Elementary: PublicSchool of Experiential Education
Secondary: PublicCentral Etobicoke High School
Secondary: PublicDon Bosco Catholic Secondary School
Secondary: CatholicKipling Collegiate Institute
Secondary: PublicRichview Collegiate Institute
Secondary: PublicMartingrove Collegiate Institute
Secondary: Public-
St Louis Bar and Grill
557 Dixon Road, Unit 130, Toronto, ON M9W 1A8 1.51km -
Milestones
646 Dixon Rd, Etobicoke, ON M9W 1J1 1.9km -
LOT 41
655 Dixon Road, Toronto, ON M9W 1J3 2.05km
-
McDonald's
1735 Kipling Ave, Westway Centre, Etobicoke, ON M9R 2Y8 0.75km -
Montesanto Bakery
5 Lavington Drive, Etobicoke, ON M9R 2H1 0.76km -
Tim Hortons
415 The Westway, Etobicoke, ON M9R 1H5 1km
-
Shoppers Drug Mart
1735 Kipling Avenue, Unit 2, Westway Plaza, Etobicoke, ON M9R 2Y8 0.78km -
Emiliano & Ana's No Frills
245 Dixon Road, Toronto, ON M9P 2M4 1.2km -
Shopper's Drug Mart
123 Rexdale Boulevard, Rexdale, ON M9W 0B1 2.87km
-
Gourmet Express
1735 Kipling Ave, Etobicoke, ON M9R 2Y8 0.78km -
Subway
1735 Kipling Avenue, Toronto, ON M9R 2Y8 0.78km -
Pizza Pizza
1735 Kipling Avenue, Etobicoke, ON M9R 2Y8 0.78km
-
Crossroads Plaza
2625 Weston Road, Toronto, ON M9N 3W1 3.17km -
HearingLife
270 The Kingsway, Etobicoke, ON M9A 3T7 3.9km -
Sheridan Mall
1700 Wilson Avenue, North York, ON M3L 1B2 5.07km
-
Emiliano & Ana's No Frills
245 Dixon Road, Toronto, ON M9P 2M4 1.2km -
Metro
201 Lloyd Manor Road, Etobicoke, ON M9B 6H6 1.33km -
Metro
1500 Royal York Road, Etobicoke, ON M9P 3B6 1.79km
-
LCBO
211 Lloyd Manor Road, Toronto, ON M9B 6H6 1.41km -
LCBO
2625D Weston Road, Toronto, ON M9N 3W1 3.34km -
The Beer Store
666 Burhhamthorpe Road, Toronto, ON M9C 2Z4 5.37km
-
Shell
230 Lloyd Manor Road, Toronto, ON M9B 5K7 1.38km -
Canadian Appliance Source
90 Ronson Drive, Etobicoke, ON M9W 1B6 1.55km -
Petro-Canada
585 Dixon Road, Toronto, ON M9W 1A8 1.69km
-
Imagine Cinemas
500 Rexdale Boulevard, Toronto, ON M9W 6K5 5.27km -
Kingsway Theatre
3030 Bloor Street W, Toronto, ON M8X 1C4 5.53km -
Albion Cinema I & II
1530 Albion Road, Etobicoke, ON M9V 1B4 6.45km
-
Richview Public Library
1806 Islington Ave, Toronto, ON M9P 1L4 1.07km -
Northern Elms Public Library
123b Rexdale Blvd., Toronto, ON M9W 1P1 2.8km -
Toronto Public Library - Weston
2 King Street, Toronto, ON M9N 1K9 3.07km
-
William Osler Health Centre
Etobicoke General Hospital, 101 Humber College Boulevard, Toronto, ON M9V 1R8 5.92km -
Humber River Regional Hospital
2175 Keele Street, York, ON M6M 3Z4 6.47km -
Humber River Hospital
1235 Wilson Avenue, Toronto, ON M3M 0B2 6.56km
-
Riverlea Park
919 Scarlett Rd, Toronto ON M9P 2V3 2.76km -
Ravenscrest Park
305 Martin Grove Rd, Toronto ON M1M 1M1 3.16km -
Toronto Pearson International Airport Pet Park
Mississauga ON 4.56km
-
TD Bank Financial Group
1440 Royal York Rd (Summitcrest), Etobicoke ON M9P 3B1 1.98km -
CIBC
5980 Airport Rd, Mississauga ON L5P 1B2 4.76km -
TD Bank Financial Group
500 Rexdale Blvd, Etobicoke ON M9W 6K5 5.28km
- 2 bath
- 3 bed
- 1100 sqft
28 Thelmere Place, Toronto, Ontario • M9R 2B7 • Willowridge-Martingrove-Richview
- 3 bath
- 3 bed
- 1100 sqft
32 Farley Crescent, Toronto, Ontario • M9R 2A6 • Willowridge-Martingrove-Richview
- 2 bath
- 3 bed
- 2000 sqft
11 Braywin Drive, Toronto, Ontario • M9P 2N9 • Kingsview Village-The Westway
- 2 bath
- 3 bed
- 1100 sqft
78 WINCOTT Drive, Toronto, Ontario • M9R 2P1 • Kingsview Village-The Westway
- — bath
- — bed
- — sqft
6 LACHINE Court, Toronto, Ontario • M9C 4A5 • Eringate-Centennial-West Deane
- 1 bath
- 3 bed
27 Dimplefield Place, Toronto, Ontario • M9C 3Z9 • Eringate-Centennial-West Deane
- 2 bath
- 3 bed
23 Templar Drive, Toronto, Ontario • M9R 3C6 • Kingsview Village-The Westway
- 2 bath
- 4 bed
- 1100 sqft
9 Margrath Place, Toronto, Ontario • M9C 4L1 • Eringate-Centennial-West Deane














