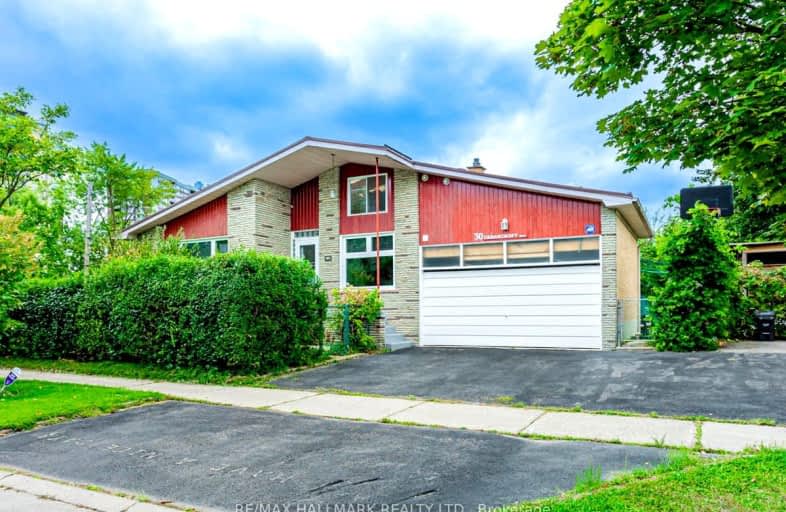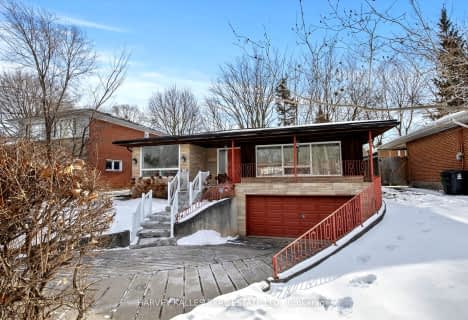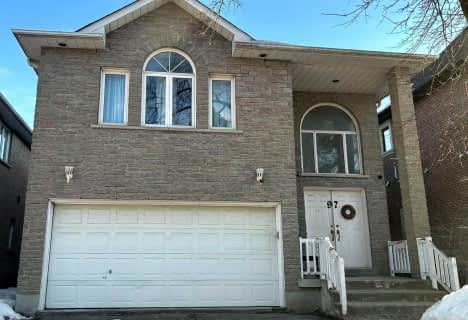Very Walkable
- Most errands can be accomplished on foot.
Good Transit
- Some errands can be accomplished by public transportation.
Very Bikeable
- Most errands can be accomplished on bike.

Fisherville Senior Public School
Elementary: PublicWestminster Public School
Elementary: PublicPleasant Public School
Elementary: PublicYorkview Public School
Elementary: PublicLouis-Honore Frechette Public School
Elementary: PublicRockford Public School
Elementary: PublicNorth West Year Round Alternative Centre
Secondary: PublicÉSC Monseigneur-de-Charbonnel
Secondary: CatholicNewtonbrook Secondary School
Secondary: PublicVaughan Secondary School
Secondary: PublicNorthview Heights Secondary School
Secondary: PublicSt Elizabeth Catholic High School
Secondary: Catholic-
Belle Restaurant and Bar
4949 Bathurst Street, Unit 5, North York, ON M2R 1Y1 1.14km -
Tickled Toad Pub & Grill
330 Steeles Avenue W, Thornhill, ON L4J 6X6 1.94km -
BATL Axe Throwing
1600 Steeles Avenue W, Unit 12, Vaughan, ON L4K 4M2 2.06km
-
Tim Hortons
515 Drewry Ave, North York, ON M2R 2K9 0.48km -
McDonald's
6170 Bathurst Street, Willowdale, ON M2R 2A2 0.73km -
Second Cup
800 Avenue Steeles W, Unit P040, Thornhill, ON L4J 7L2 1km
-
Orangetheory Fitness North York
1881 Steeles Ave West, #3, Toronto, ON M3H 5Y4 1.64km -
GoodLife Fitness
1000 Finch Avenue W, Toronto, ON M3J 2V5 2.24km -
Snap Fitness
1450 Clark Ave W, Thornhill, ON L4J 7J9 2.42km
-
Shoppers Drug Mart
6205 Bathurst Street, Toronto, ON M2R 2A5 0.96km -
3M Drug Mart
7117 Bathurst Street, Thornhill, ON L4J 2J6 1.29km -
North Med Pharmacy
7131 Bathurst Street, Thornhill, ON L4J 7Z1 1.42km
-
Tov-Li
5982 Bathurst Street, North York, ON M2R 1Z1 0.17km -
Gladstone's Bistro
5987 Bathurst Street, Toronto, ON M2R 0.37km -
McDonald's
6170 Bathurst Street, Willowdale, ON M2R 2A2 0.73km
-
Riocan Marketplace
81 Gerry Fitzgerald Drive, Toronto, ON M3J 3N3 1.98km -
Centerpoint Mall
6464 Yonge Street, Toronto, ON M2M 3X7 2.52km -
Promenade Shopping Centre
1 Promenade Circle, Thornhill, ON L4J 4P8 2.6km
-
Bathurst Village Fine Food
5984 Bathurst St, North York, ON M2R 1Z1 0.21km -
Metro
6201 Bathurst Street, North York, ON M2R 2A5 0.88km -
Freshco
800 Steeles Avenue W, Thornhill, ON L4J 7L2 1.06km
-
LCBO
5995 Yonge St, North York, ON M2M 3V7 2.58km -
LCBO
180 Promenade Cir, Thornhill, ON L4J 0E4 2.74km -
LCBO
5095 Yonge Street, North York, ON M2N 6Z4 3.38km
-
Circle K
515 Drewry Avenue, Toronto, ON M2R 2K9 0.48km -
Esso
515 Drewry Avenue, North York, ON M2R 2K9 0.48km -
Circle K
6255 Bathurst Street, Toronto, ON M2R 2A5 0.9km
-
Imagine Cinemas Promenade
1 Promenade Circle, Lower Level, Thornhill, ON L4J 4P8 2.71km -
Cineplex Cinemas Empress Walk
5095 Yonge Street, 3rd Floor, Toronto, ON M2N 6Z4 3.36km -
Cineplex Cinemas Yorkdale
Yorkdale Shopping Centre, 3401 Dufferin Street, Toronto, ON M6A 2T9 6.27km
-
Centennial Library
578 Finch Aveune W, Toronto, ON M2R 1N7 4.88km -
Vaughan Public Libraries
900 Clark Ave W, Thornhill, ON L4J 8C1 2.21km -
Bathurst Clark Resource Library
900 Clark Avenue W, Thornhill, ON L4J 8C1 2.21km
-
Shouldice Hospital
7750 Bayview Avenue, Thornhill, ON L3T 4A3 5.44km -
Baycrest
3560 Bathurst Street, North York, ON M6A 2E1 6.05km -
Humber River Regional Hospital
2111 Finch Avenue W, North York, ON M3N 1N1 7.01km
-
Antibes Park
58 Antibes Dr (at Candle Liteway), Toronto ON M2R 3K5 0.52km -
Ancona Park
7188 Yonge St, Thornhill ON 1.17km -
Edithvale Park
91 Lorraine Dr, Toronto ON M2N 0E5 1.99km
-
BMO Bank of Montreal
6172 Bathurst St, North York ON M2R 2A2 0.74km -
BMO Bank of Montreal
4800 Dufferin St, North York ON M3H 5S8 1.81km -
Scotiabank
845 Finch Ave W (at Dufferin St), Downsview ON M3J 2C7 2.31km
- 4 bath
- 5 bed
- 3000 sqft
6 Carriage Lane, Toronto, Ontario • M2R 3V6 • Westminster-Branson
- 4 bath
- 4 bed
- 2000 sqft
23 Heatherton Way West, Vaughan, Ontario • L4J 3E6 • Crestwood-Springfarm-Yorkhill













