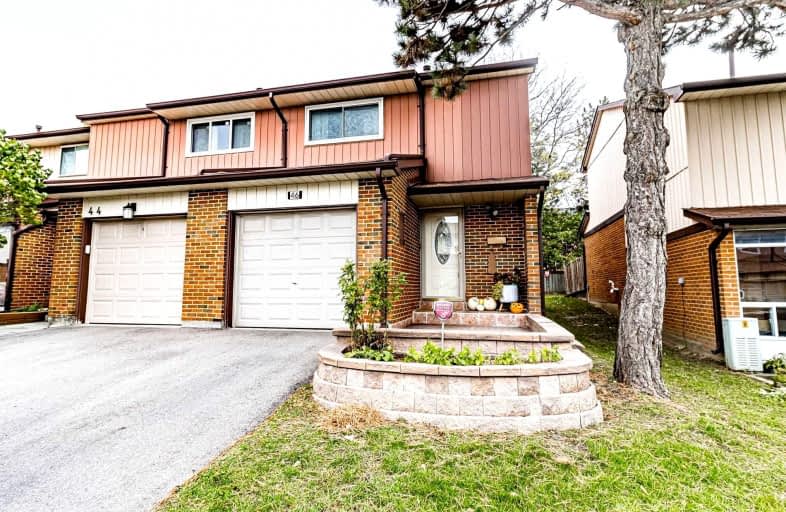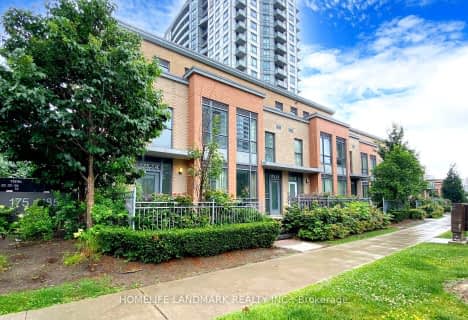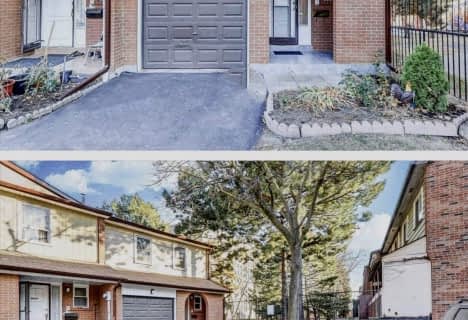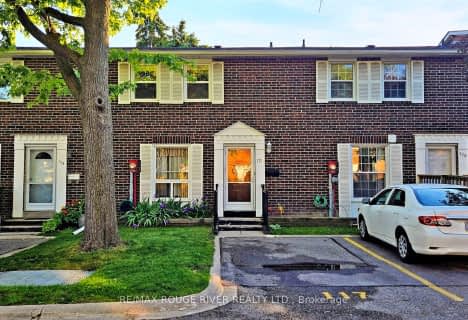Somewhat Walkable
- Some errands can be accomplished on foot.
Excellent Transit
- Most errands can be accomplished by public transportation.
Bikeable
- Some errands can be accomplished on bike.

Manhattan Park Junior Public School
Elementary: PublicDorset Park Public School
Elementary: PublicInglewood Heights Junior Public School
Elementary: PublicSt Lawrence Catholic School
Elementary: CatholicGlamorgan Junior Public School
Elementary: PublicEllesmere-Statton Public School
Elementary: PublicParkview Alternative School
Secondary: PublicBendale Business & Technical Institute
Secondary: PublicWinston Churchill Collegiate Institute
Secondary: PublicStephen Leacock Collegiate Institute
Secondary: PublicDavid and Mary Thomson Collegiate Institute
Secondary: PublicAgincourt Collegiate Institute
Secondary: Public-
Fusion Lounge
880 Ellesmere Road, Toronto, ON M1P 2L8 0.23km -
Mexitaco
1601 Birchmount Rd, Toronto, ON M1P 2H5 0.6km -
Just Love Caribbean
1344 Kennedy Road, Toronto, ON M1P 2L7 0.69km
-
Royaltea Coffee
1412 Kennedy Road, Unit 1A, Scarborough, ON M1P 2L7 0.48km -
Tim Hortons
1621 Birchmount Rd, Scarborough, ON M1P 2J3 0.56km -
Starbucks
20 William Kitchen Road, Scarborough, ON M1P 5B7 0.75km
-
Torrance Compounding Pharmacy
1100 Ellesmere Road, Unit 5, Scarborough, ON M1P 2X3 1.08km -
Rexall
3607 Sheppard Avenue E, Toronto, ON M1T 3K8 1.88km -
Shoppers Drug Mart
2330 Kennedy Road, Toronto, ON M1T 0A2 1.98km
-
Sweet Sweet Jamaica Cuisine
7 Glamorgan Avenue, Toronto, ON M1P 2N1 0.14km -
Pizza 4 Ever
880 Ellesmere Road, Unit 10, Scarborough, ON M1P 2W6 0.23km -
Rich Indian Flavour
880 Ellesmere Road, Scarborough, ON M1P 2W6 0.23km
-
Kennedy Commons
2021 Kennedy Road, Toronto, ON M1P 2M1 0.55km -
Agincourt Mall
3850 Sheppard Ave E, Scarborough, ON M1T 3L4 1.87km -
Dynasty Centre
8 Glen Watford Drive, Scarborough, ON M1S 2C1 2.33km
-
Highland Farms Supermarkets
850 Ellesmere Road, Scarborough, ON M1P 2W5 0.12km -
Metro
16 William Kitchen Road, Scarborough, ON M1P 5B7 0.54km -
Foody World
8 William Kitchen Road, Toronto, ON M1P 5B7 0.68km
-
LCBO
21 William Kitchen Rd, Scarborough, ON M1P 5B7 0.79km -
Magnotta Winery
1760 Midland Avenue, Scarborough, ON M1P 3C2 1.51km -
LCBO
748-420 Progress Avenue, Toronto, ON M1P 5J1 2.04km
-
Esso Kennedy & Ellesmere
1480 Kennedy Road, Scarborough, ON M1P 2L7 0.29km -
Kennedy Gas Bar
1303 Kennedy Road, Scarborough, ON M1P 2L6 0.91km -
Snow City Cycle Marine
1255 Kennedy Road, Toronto, ON M1P 2L4 1.24km
-
Cineplex Cinemas Scarborough
300 Borough Drive, Scarborough Town Centre, Scarborough, ON M1P 4P5 2.55km -
Cineplex Cinemas Fairview Mall
1800 Sheppard Avenue E, Unit Y007, North York, ON M2J 5A7 4.92km -
Cineplex Odeon Eglinton Town Centre Cinemas
22 Lebovic Avenue, Toronto, ON M1L 4V9 4.9km
-
Toronto Public Library - McGregor Park
2219 Lawrence Avenue E, Toronto, ON M1P 2P5 2.09km -
Agincourt District Library
155 Bonis Avenue, Toronto, ON M1T 3W6 2.19km -
Toronto Public Library - Scarborough Civic Centre Branch
156 Borough Drive, Toronto, ON M1P 2.33km
-
Scarborough General Hospital Medical Mall
3030 Av Lawrence E, Scarborough, ON M1P 2T7 3.12km -
Scarborough Health Network
3050 Lawrence Avenue E, Scarborough, ON M1P 2T7 3.34km -
Canadian Medicalert Foundation
2005 Sheppard Avenue E, North York, ON M2J 5B4 4.38km
-
Inglewood Park
1.13km -
Lynngate Park
133 Cass Ave, Toronto ON M1T 2B5 1.68km -
Bridlewood Park
445 Huntingwood Dr (btwn Pharmacy Ave. & Warden Ave.), Toronto ON M1W 1G3 3.21km
-
TD Bank Financial Group
26 William Kitchen Rd (at Kennedy Rd), Scarborough ON M1P 5B7 0.76km -
TD Bank Financial Group
2050 Lawrence Ave E, Scarborough ON M1R 2Z5 2.3km -
Scotiabank
300 Borough Dr (in Scarborough Town Centre), Scarborough ON M1P 4P5 2.5km
More about this building
View 30 Dundalk Drive, Toronto- 3 bath
- 3 bed
- 1400 sqft
TH14-175 Bonis Avenue, Toronto, Ontario • M1T 3W6 • Tam O'Shanter-Sullivan
- 3 bath
- 4 bed
- 1400 sqft
TH55-295 Village Green Square, Toronto, Ontario • M1S 0L2 • Agincourt South-Malvern West
- 2 bath
- 3 bed
- 1000 sqft
117-70 Cass Avenue, Toronto, Ontario • M1T 3P9 • Tam O'Shanter-Sullivan
- 2 bath
- 3 bed
- 1200 sqft
21-301 Bridletowne Circle, Toronto, Ontario • M1W 2H7 • L'Amoreaux
- 3 bath
- 4 bed
- 1800 sqft
513-188 Bonis Avenue, Toronto, Ontario • M1T 3W3 • Tam O'Shanter-Sullivan
- 2 bath
- 3 bed
- 1000 sqft
06-671 Huntingwood Drive, Toronto, Ontario • M1W 1H6 • Tam O'Shanter-Sullivan
- 3 bath
- 3 bed
- 1200 sqft
14-310 Village Green Square, Toronto, Ontario • M1S 0L1 • Agincourt South-Malvern West
- 2 bath
- 3 bed
- 1400 sqft
29-2359 Birchmount Road, Toronto, Ontario • M1T 3S7 • Tam O'Shanter-Sullivan














