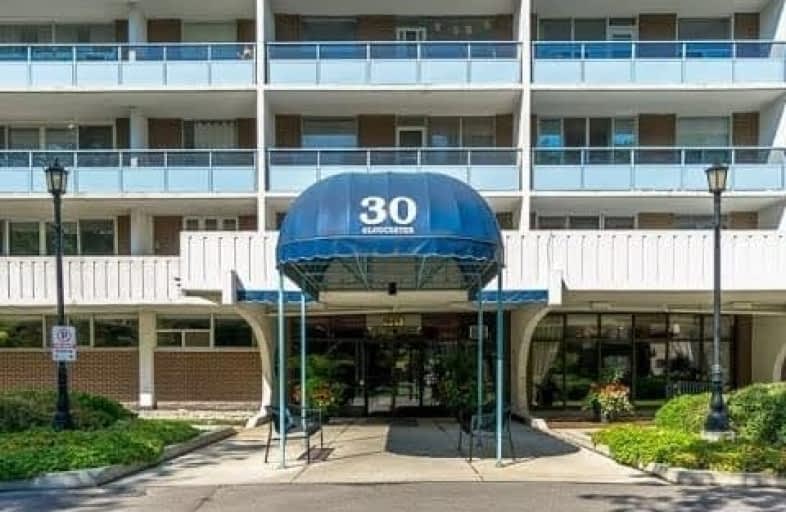Walker's Paradise
- Daily errands do not require a car.
Rider's Paradise
- Daily errands do not require a car.
Biker's Paradise
- Daily errands do not require a car.

Msgr Fraser College (OL Lourdes Campus)
Elementary: CatholicCollège français élémentaire
Elementary: PublicRosedale Junior Public School
Elementary: PublicChurch Street Junior Public School
Elementary: PublicJesse Ketchum Junior and Senior Public School
Elementary: PublicOur Lady of Lourdes Catholic School
Elementary: CatholicNative Learning Centre
Secondary: PublicSt Michael's Choir (Sr) School
Secondary: CatholicCollège français secondaire
Secondary: PublicMsgr Fraser-Isabella
Secondary: CatholicJarvis Collegiate Institute
Secondary: PublicSt Joseph's College School
Secondary: Catholic-
Rabba Fine Foods
9 Isabella Street, Toronto 0.1km -
Town Star Food Mart
599 Church Street, Toronto 0.25km -
H Mart
703 Yonge Street, Toronto 0.29km
-
Bar Volo
17 Saint Nicholas Street, Toronto 0.22km -
Issiac Bard
44 Saint Joseph Street, Toronto 0.3km -
LCBO
547 Yonge Street, Toronto 0.31km
-
Bumpkin's Restaurant & Lounge
21 Gloucester Street, Toronto 0.06km -
Restaurant
16 Isabella Street, Toronto 0.1km -
Ehwa Restaurant
16 Isabella Street, Toronto 0.1km
-
Cafe DODO
30 Isabella Street, Toronto 0.1km -
Thank U Coffee
3 Isabella Street, Toronto 0.11km -
CoCo Fresh Tea & Juice
648A Yonge Street, Toronto 0.13km
-
RBC Royal Bank
608 Yonge Street, Toronto 0.19km -
Scotiabank
555 Yonge Street, Toronto 0.27km -
TD Canada Trust Branch and ATM
65 Wellesley Street East, Toronto 0.3km
-
Petro-Canada
505 Jarvis Street, Toronto 0.48km -
Canadian Tire Gas+
835 Yonge Street, Toronto 0.72km -
Circle K
581 Parliament Street, Toronto 1.22km
-
Hone Fitness Yonge & Isabella
7 Isabella Street, Toronto 0.1km -
The Nutrition Bar...protein shakes, smoothies, Juices
5 Isabella Street, Toronto 0.11km -
Iam Yoga Yonge & Bloor
680 Yonge Street 2nd Floor, Toronto 0.15km
-
Norman Jewison Park
13 Isabella Street, Toronto 0.06km -
James Canning Gardens
Old Toronto 0.1km -
James Canning Gardens
15 Gloucester Street, Toronto 0.1km
-
CMC
20 Saint Joseph Street, Toronto 0.24km -
The Japan Foundation, Toronto
300-2 Bloor Street East, Toronto 0.46km -
Frederic Urban, Private Studio and Library
1002-70 Alexander Street, Toronto 0.46km
-
Urban Integrative IV and Detox Clinic
615 Yonge Street 6th floor, Toronto 0.11km -
LifeMed Clinic
598A Yonge Street, Toronto 0.21km -
Medheal Clinic
598 Yonge Street, Toronto 0.21km
-
Pace Pharmacy And Compounding Experts
14 Isabella Street, Toronto 0.11km -
ED Pills Store Canada
657 A Yonge Street, Toronto 0.17km -
Specialty Rx Pharmacy
34 Wellesley Street East, Toronto 0.21km
-
Charles St. Promenade
730 Yonge Street, Toronto 0.3km -
Sunglass Hut at Hudsons Bay
44 Bloor Street East, Toronto 0.41km -
INS MARKET
33 Bloor Street East, Toronto 0.44km
-
Lewis Kay Casting
10 Saint Mary Street, Toronto 0.22km -
Cineplex Cinemas Varsity and VIP
55 Bloor Street West, Toronto 0.38km -
Imagine Cinemas Carlton Cinema
20 Carlton Street, Toronto 0.66km
-
Artful Dodger Pub
10 Isabella Street, Toronto 0.13km -
SU KARAOKE BAR
649 Yonge Street, Toronto 0.16km -
Crows Nest Cafe
15 Charles Street East, Toronto 0.18km
For Sale
More about this building
View 30 Gloucester Street, Toronto- 2 bath
- 3 bed
- 800 sqft
803-82 Dalhousie Street, Toronto, Ontario • M5B 0C5 • Church-Yonge Corridor
- 1 bath
- 1 bed
- 700 sqft
503-297 College Street, Toronto, Ontario • M5T 0C2 • Kensington-Chinatown
- 2 bath
- 3 bed
- 800 sqft
2202-108 Peter Street, Toronto, Ontario • M5V 2G7 • Waterfront Communities C01
- 1 bath
- 1 bed
- 500 sqft
1907-77 Shuter Street, Toronto, Ontario • M5B 0B8 • Church-Yonge Corridor
- 2 bath
- 2 bed
- 800 sqft
4805-501 Yonge Street, Toronto, Ontario • M4Y 0G8 • Church-Yonge Corridor
- 1 bath
- 1 bed
1006-215 Queen Street West, Toronto, Ontario • M5V 0P5 • Waterfront Communities C01
- 2 bath
- 1 bed
- 700 sqft
3916-85 Wood Street, Toronto, Ontario • M4Y 2C2 • Church-Yonge Corridor
- 1 bath
- 1 bed
- 500 sqft
712-10 Willison Square, Toronto, Ontario • M5T 0A8 • Kensington-Chinatown














