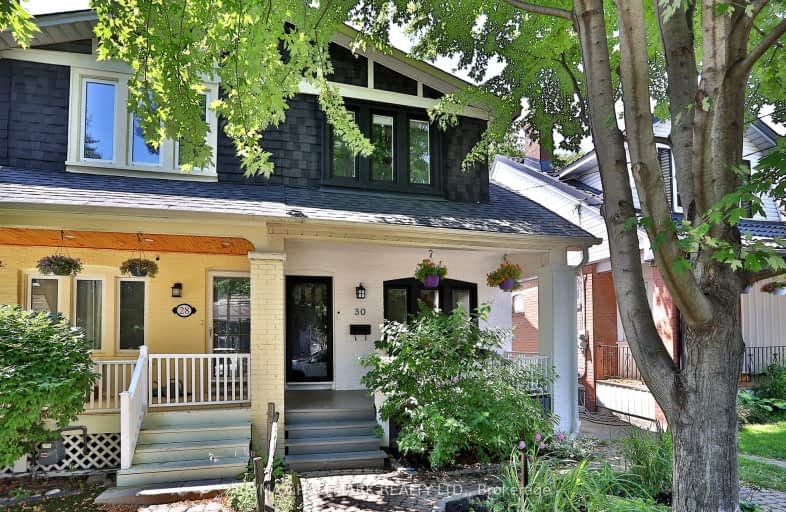
Very Walkable
- Most errands can be accomplished on foot.
Excellent Transit
- Most errands can be accomplished by public transportation.
Very Bikeable
- Most errands can be accomplished on bike.

Beaches Alternative Junior School
Elementary: PublicNorway Junior Public School
Elementary: PublicGlen Ames Senior Public School
Elementary: PublicKew Beach Junior Public School
Elementary: PublicWilliamson Road Junior Public School
Elementary: PublicBowmore Road Junior and Senior Public School
Elementary: PublicSchool of Life Experience
Secondary: PublicNotre Dame Catholic High School
Secondary: CatholicSt Patrick Catholic Secondary School
Secondary: CatholicMonarch Park Collegiate Institute
Secondary: PublicNeil McNeil High School
Secondary: CatholicMalvern Collegiate Institute
Secondary: Public-
Breakwall BBQ
1910 Queen Street E, Toronto, ON M4L 1H5 0.5km -
The Stone Lion
1958 Queen Street E, Toronto, ON M4L 1H6 0.57km -
Gull & Firkin
1943 Queen Street E, Toronto, ON M4L 1H7 0.58km
-
La Sirena
1918 Queen St E, Toronto, ON M4L 1H5 0.51km -
Blue Cloud Cafe
1934 Queen Street E, Toronto, ON M4L 1H6 0.53km -
Starbucks
1960 Queen Street E, Toronto, ON M4L 1J2 0.56km
-
9Round
1866 Queen Street E, Toronto, ON M4L 1H2 0.53km -
System Fitness
1671 Queen Street E, Toronto, ON M4L 1G5 0.89km -
GoodLife Fitness
280 Coxwell Ave, Toronto, ON M4L 3B6 1.06km
-
Woods Pharmacy
130 Kingston Road, Toronto, ON M4L 1S7 0.5km -
Pharmasave Beaches Pharmacy
1967 Queen Street E, Toronto, ON M4L 1H9 0.61km -
Shoppers Drug Mart
2000 Queen Street E, Toronto, ON M4L 1J2 0.65km
-
Elmer
Elmer Ave, Toronto, ON M4L 3R7 0.32km -
Breakwall BBQ
1910 Queen Street E, Toronto, ON M4L 1H5 0.5km -
Ci Vediamo Ristorante
1910 Queen St E, Toronto, ON M4L 1H5 0.51km
-
Beach Mall
1971 Queen Street E, Toronto, ON M4L 1H9 0.63km -
Shoppers World
3003 Danforth Avenue, East York, ON M4C 1M9 2.39km -
Gerrard Square
1000 Gerrard Street E, Toronto, ON M4M 3G6 2.66km
-
Carload On The Beach
2038 Queen St E, Toronto, ON M4L 1J4 0.74km -
Beach Foodland
2040 Queen Street E, Toronto, ON M4L 1J1 0.77km -
Yes Food Fair
1940 Gerrard Street E, Toronto, ON M4L 2C1 0.9km
-
LCBO - The Beach
1986 Queen Street E, Toronto, ON M4E 1E5 0.65km -
LCBO - Queen and Coxwell
1654 Queen Street E, Queen and Coxwell, Toronto, ON M4L 1G3 0.99km -
Beer & Liquor Delivery Service Toronto
Toronto, ON 1.63km
-
Petro Canada
292 Kingston Rd, Toronto, ON M4L 1T7 0.12km -
XTR Full Service Gas Station
2189 Gerrard Street E, Toronto, ON M4E 2C5 1.21km -
Main Auto Repair
222 Main Street, Toronto, ON M4E 2W1 1.35km
-
Alliance Cinemas The Beach
1651 Queen Street E, Toronto, ON M4L 1G5 0.98km -
Fox Theatre
2236 Queen St E, Toronto, ON M4E 1G2 1.56km -
Funspree
Toronto, ON M4M 3A7 2.39km
-
Toronto Public Library - Toronto
2161 Queen Street E, Toronto, ON M4L 1J1 0.77km -
Gerrard/Ashdale Library
1432 Gerrard Street East, Toronto, ON M4L 1Z6 1.25km -
Danforth/Coxwell Library
1675 Danforth Avenue, Toronto, ON M4C 5P2 1.63km
-
Michael Garron Hospital
825 Coxwell Avenue, East York, ON M4C 3E7 2.34km -
Bridgepoint Health
1 Bridgepoint Drive, Toronto, ON M4M 2B5 4km -
Providence Healthcare
3276 Saint Clair Avenue E, Toronto, ON M1L 1W1 4.58km
- 2 bath
- 3 bed
- 1100 sqft
600 Rhodes Avenue, Toronto, Ontario • M4J 4X6 • Greenwood-Coxwell
- 2 bath
- 3 bed
133 Woodycrest Avenue, Toronto, Ontario • M4J 3B7 • Danforth Village-East York













