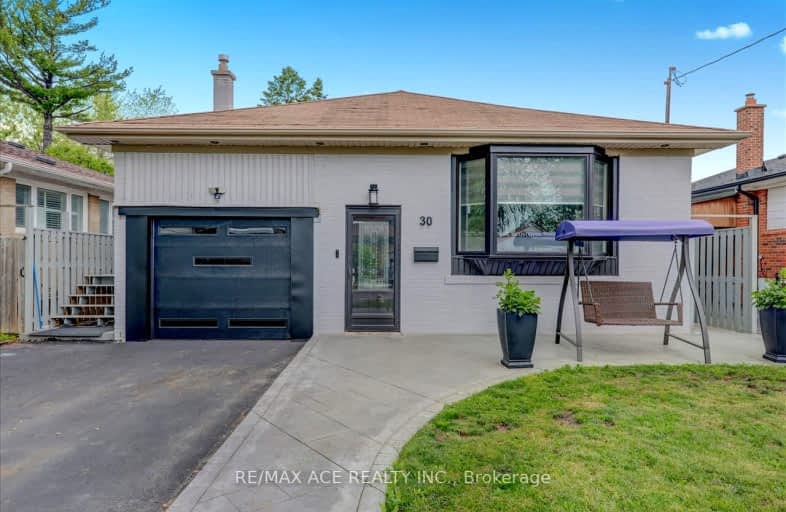Car-Dependent
- Some errands can be accomplished on foot.
50
/100
Good Transit
- Some errands can be accomplished by public transportation.
65
/100
Bikeable
- Some errands can be accomplished on bike.
50
/100

Glen Ravine Junior Public School
Elementary: Public
1.18 km
Hunter's Glen Junior Public School
Elementary: Public
0.84 km
Charles Gordon Senior Public School
Elementary: Public
0.83 km
Knob Hill Public School
Elementary: Public
0.36 km
St Albert Catholic School
Elementary: Catholic
1.01 km
John McCrae Public School
Elementary: Public
0.99 km
ÉSC Père-Philippe-Lamarche
Secondary: Catholic
1.29 km
South East Year Round Alternative Centre
Secondary: Public
2.26 km
Alternative Scarborough Education 1
Secondary: Public
2.04 km
Bendale Business & Technical Institute
Secondary: Public
1.36 km
David and Mary Thomson Collegiate Institute
Secondary: Public
0.92 km
Jean Vanier Catholic Secondary School
Secondary: Catholic
1.39 km
-
White Heaven Park
105 Invergordon Ave, Toronto ON M1S 2Z1 4.25km -
Inglewood Park
4.46km -
Bluffers Park
7 Brimley Rd S, Toronto ON M1M 3W3 4.88km
-
TD Bank Financial Group
2050 Lawrence Ave E, Scarborough ON M1R 2Z5 1.19km -
BMO Bank of Montreal
2739 Eglinton Ave E (at Brimley Rd), Toronto ON M1K 2S2 1.37km -
TD Bank Financial Group
2428 Eglinton Ave E (Kennedy Rd.), Scarborough ON M1K 2P7 2.19km













