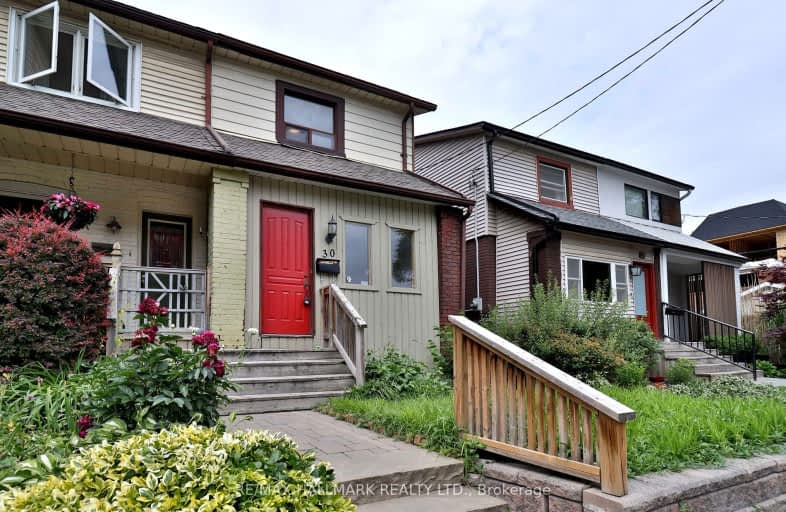Somewhat Walkable
- Some errands can be accomplished on foot.
50
/100
Excellent Transit
- Most errands can be accomplished by public transportation.
82
/100
Biker's Paradise
- Daily errands do not require a car.
97
/100

East Alternative School of Toronto
Elementary: Public
1.01 km
Bruce Public School
Elementary: Public
0.36 km
St Joseph Catholic School
Elementary: Catholic
0.57 km
Leslieville Junior Public School
Elementary: Public
0.63 km
Pape Avenue Junior Public School
Elementary: Public
0.94 km
Morse Street Junior Public School
Elementary: Public
0.38 km
First Nations School of Toronto
Secondary: Public
1.82 km
SEED Alternative
Secondary: Public
1.06 km
Eastdale Collegiate Institute
Secondary: Public
1.01 km
Subway Academy I
Secondary: Public
1.82 km
St Patrick Catholic Secondary School
Secondary: Catholic
1.89 km
Riverdale Collegiate Institute
Secondary: Public
0.82 km
-
Greenwood Park
150 Greenwood Ave (at Dundas), Toronto ON M4L 2R1 0.97km -
Underpass Park
Eastern Ave (Richmond St.), Toronto ON M8X 1V9 1.62km -
Withrow Park
725 Logan Ave (btwn Bain Ave. & McConnell Ave.), Toronto ON M4K 3C7 1.5km
-
Scotiabank
649 Danforth Ave (at Pape Ave.), Toronto ON M4K 1R2 1.88km -
BMO Bank of Montreal
518 Danforth Ave (Ferrier), Toronto ON M4K 1P6 1.97km -
Scotiabank
44 King St W, Toronto ON M5H 1H1 3.78km




