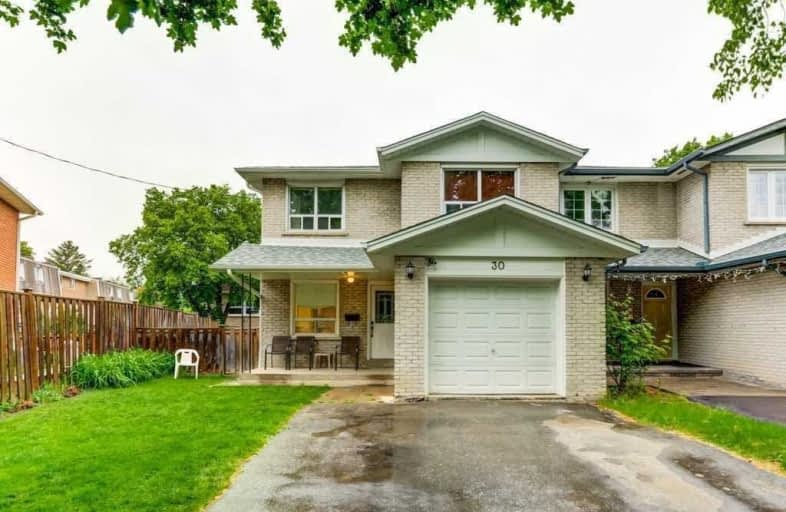
Seneca School
Elementary: PublicWellesworth Junior School
Elementary: PublicMill Valley Junior School
Elementary: PublicBroadacres Junior Public School
Elementary: PublicHollycrest Middle School
Elementary: PublicNativity of Our Lord Catholic School
Elementary: CatholicEtobicoke Year Round Alternative Centre
Secondary: PublicBurnhamthorpe Collegiate Institute
Secondary: PublicSilverthorn Collegiate Institute
Secondary: PublicMartingrove Collegiate Institute
Secondary: PublicGlenforest Secondary School
Secondary: PublicMichael Power/St Joseph High School
Secondary: Catholic- 2 bath
- 4 bed
- 1100 sqft
59 Vanguard Drive, Toronto, Ontario • M9B 5E8 • Islington-City Centre West
- 2 bath
- 4 bed
57 Birgitta Crescent, Toronto, Ontario • M9C 3W1 • Eringate-Centennial-West Deane






