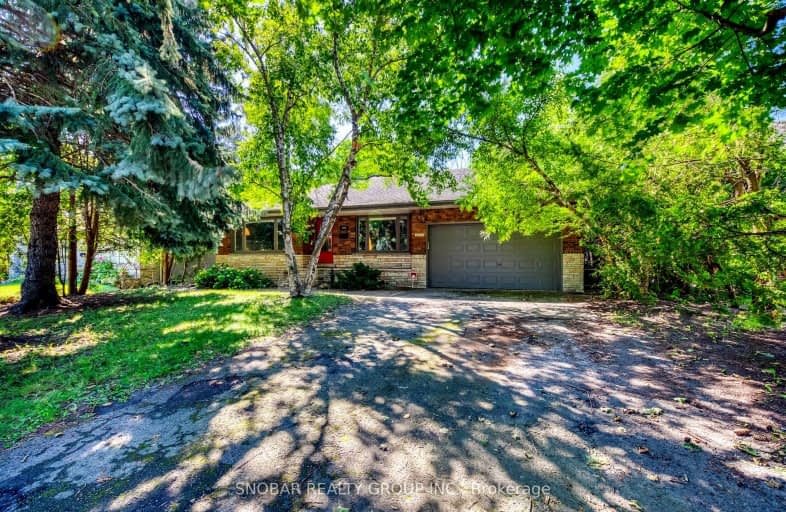Somewhat Walkable
- Some errands can be accomplished on foot.
Good Transit
- Some errands can be accomplished by public transportation.
Bikeable
- Some errands can be accomplished on bike.

West Glen Junior School
Elementary: PublicBloorlea Middle School
Elementary: PublicWedgewood Junior School
Elementary: PublicRosethorn Junior School
Elementary: PublicOur Lady of Peace Catholic School
Elementary: CatholicSt Gregory Catholic School
Elementary: CatholicEtobicoke Year Round Alternative Centre
Secondary: PublicCentral Etobicoke High School
Secondary: PublicBurnhamthorpe Collegiate Institute
Secondary: PublicEtobicoke Collegiate Institute
Secondary: PublicRichview Collegiate Institute
Secondary: PublicMartingrove Collegiate Institute
Secondary: Public-
Chestnut Hill Park
Toronto ON 1.75km -
Humbertown Park
Toronto ON 2.44km -
Loggia Condominiums
1040 the Queensway (at Islington Ave.), Etobicoke ON M8Z 0A7 3.73km
-
TD Bank Financial Group
3868 Bloor St W (at Jopling Ave. N.), Etobicoke ON M9B 1L3 1.03km -
CIBC
2990 Bloor St W (at Willingdon Blvd.), Toronto ON M8X 1B9 2.98km -
CIBC
201 Lloyd Manor Rd (at Eglinton Ave. W.), Etobicoke ON M9B 6H6 3.02km
- 2 bath
- 4 bed
- 1100 sqft
17 Guernsey Drive, Toronto, Ontario • M9C 3A5 • Etobicoke West Mall
- 2 bath
- 3 bed
- 1100 sqft
11 Faludon Court, Toronto, Ontario • M9B 1J4 • Islington-City Centre West
- — bath
- — bed
- — sqft
6 LACHINE Court, Toronto, Ontario • M9C 4A5 • Eringate-Centennial-West Deane
- 2 bath
- 3 bed
- 1500 sqft
50 Wareside Road, Toronto, Ontario • M9C 3B3 • Etobicoke West Mall
- 1 bath
- 3 bed
27 Dimplefield Place, Toronto, Ontario • M9C 3Z9 • Eringate-Centennial-West Deane
- — bath
- — bed
7 Allonsius Drive, Toronto, Ontario • M9C 3N4 • Eringate-Centennial-West Deane
- 2 bath
- 4 bed
- 1100 sqft
9 Margrath Place, Toronto, Ontario • M9C 4L1 • Eringate-Centennial-West Deane
- 3 bath
- 3 bed
132 Meadowbank Road, Toronto, Ontario • M9B 5E4 • Islington-City Centre West
- 3 bath
- 3 bed
- 1500 sqft
16 Newington Crescent, Toronto, Ontario • M9C 5B8 • Eringate-Centennial-West Deane














