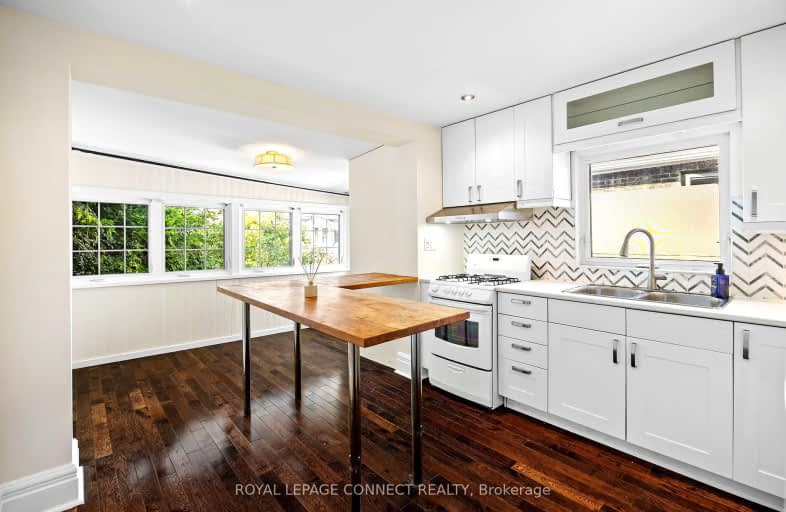Walker's Paradise
- Daily errands do not require a car.
Excellent Transit
- Most errands can be accomplished by public transportation.
Very Bikeable
- Most errands can be accomplished on bike.

City View Alternative Senior School
Elementary: PublicThe Grove Community School
Elementary: PublicShirley Street Junior Public School
Elementary: PublicSt Ambrose Catholic School
Elementary: CatholicAlexander Muir/Gladstone Ave Junior and Senior Public School
Elementary: PublicSt Helen Catholic School
Elementary: CatholicCaring and Safe Schools LC4
Secondary: PublicALPHA II Alternative School
Secondary: PublicÉSC Saint-Frère-André
Secondary: CatholicÉcole secondaire Toronto Ouest
Secondary: PublicBloor Collegiate Institute
Secondary: PublicSt Mary Catholic Academy Secondary School
Secondary: Catholic-
Trinity Bellwoods Dog Park - the Bowl
1053 Dundas St W, Toronto ON 1.35km -
Trinity Bellwoods Park
1053 Dundas St W (at Gore Vale Ave.), Toronto ON M5H 2N2 1.08km -
Joseph Workman Park
90 Shanly St, Toronto ON M6H 1S7 1.54km
-
RBC Royal Bank
972 Bloor St W (Dovercourt), Toronto ON M6H 1L6 1.09km -
TD Bank Financial Group
1033 Queen St W, Toronto ON M6J 0A6 1.25km -
TD Bank Financial Group
614 Fleet St (at Stadium Rd), Toronto ON M5V 1B3 2.88km
- 2 bath
- 2 bed
- 700 sqft
03-106 Lappin Avenue, Toronto, Ontario • M6H 1Y4 • Dovercourt-Wallace Emerson-Junction
- 1 bath
- 2 bed
Apt 3-21 Lappin Avenue, Toronto, Ontario • M6H 1Y3 • Dovercourt-Wallace Emerson-Junction
- 1 bath
- 2 bed
- 700 sqft
Lower-594 Concord Avenue, Toronto, Ontario • M6H 2R1 • Dovercourt-Wallace Emerson-Junction














