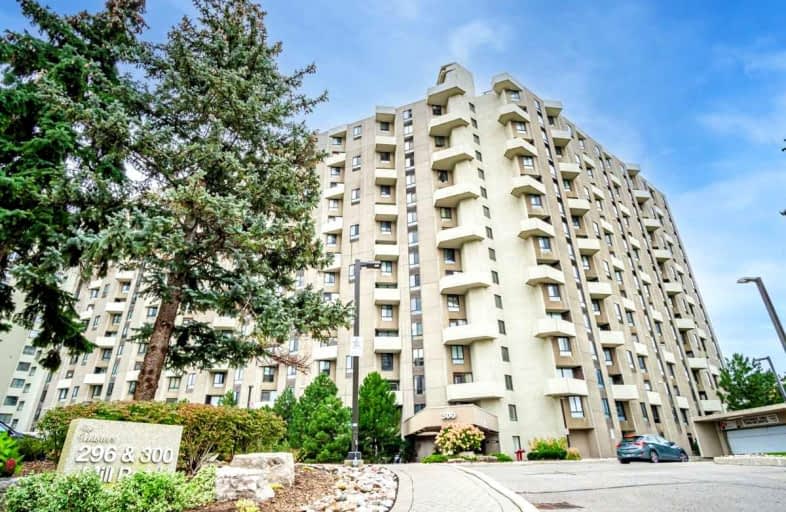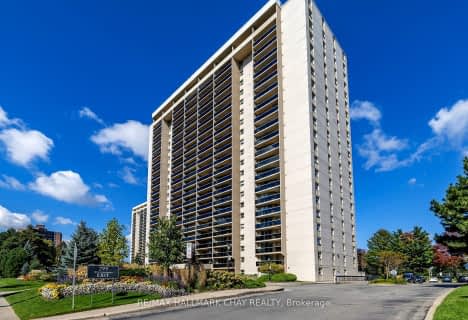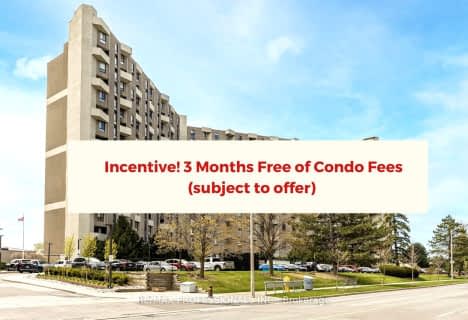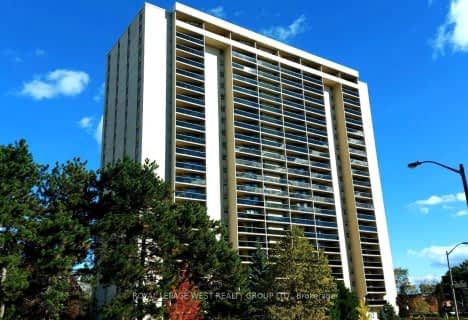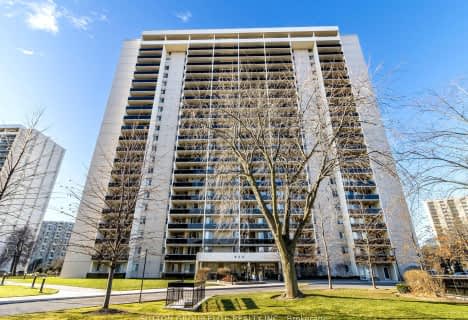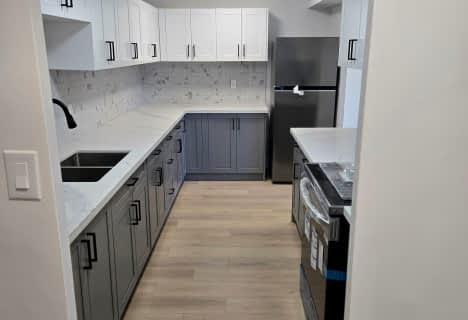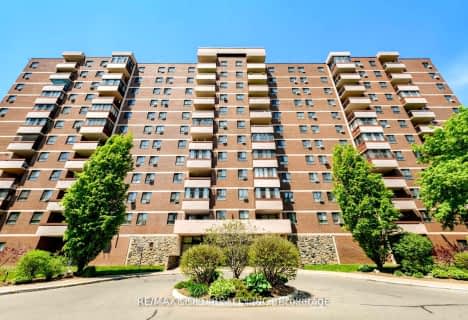Car-Dependent
- Almost all errands require a car.
Good Transit
- Some errands can be accomplished by public transportation.
Bikeable
- Some errands can be accomplished on bike.
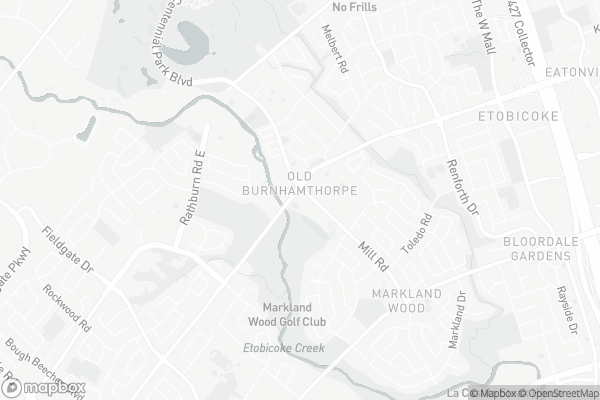
Seneca School
Elementary: PublicMill Valley Junior School
Elementary: PublicBloordale Middle School
Elementary: PublicSt Clement Catholic School
Elementary: CatholicMillwood Junior School
Elementary: PublicForest Glen Public School
Elementary: PublicEtobicoke Year Round Alternative Centre
Secondary: PublicBurnhamthorpe Collegiate Institute
Secondary: PublicSilverthorn Collegiate Institute
Secondary: PublicApplewood Heights Secondary School
Secondary: PublicGlenforest Secondary School
Secondary: PublicMichael Power/St Joseph High School
Secondary: Catholic-
The Markland Pub & Eatery
666 Burnhamthorpe Road, Toronto, ON M9C 2Z4 0.68km -
The Pump On the Rathburn
1891 Rathburn Road E, Unit 16, Mississauga, ON L4W 3Z3 1.05km -
The Red Cardinal
555 Burnhamthorpe Road, Etobicoke, ON M9C 2Y3 1.51km
-
Starbucks
666 Burnhamthorpe Road, Toronto, ON M9C 2Z4 0.71km -
Cafe Sympatico
666 Burnhamthorpe Road, Etobicoke, ON M9C 2Z4 0.68km -
Tim Hortons
555 Burnhamthorpe Road, Etobicoke, ON M8W 3Z1 1.5km
-
Shoppers Drug Mart
666 Burnhamthorpe Road, Toronto, ON M9C 2Z4 0.66km -
Shoppers Drug Mart
1891 Rathburn Road E, Mississauga, ON L4W 3Z3 0.99km -
Markland Wood Pharmacy
4335 Bloor Street W, Toronto, ON M9C 2A5 1.07km
-
Pizza Hut
666 Burnhamthorpe Road, Etobicoke, ON M9C 2Z3 0.68km -
Popeyes Louisiana Kitchen
666 Burnhamthorpe Road, Unit 23, Toronto, ON M9C 2Z4 0.68km -
Joy Food
666 Burnhamthorpe Road, Unit 6, Toronto, ON M9C 2Z4 0.68km
-
Rockwood Mall
4141 Dixie Road, Mississauga, ON L4W 1V5 2.14km -
Rockwood Mall
4141 Dixie Road, Mississauga, ON L4W 3X3 2.17km -
Cloverdale Mall
250 The East Mall, Etobicoke, ON M9B 3Y8 2.46km
-
Hasty Market
666 Burnhamthorpe Road, Etobicoke, ON M9C 2Z4 0.68km -
Longos
1891 Rathburn Rd E, Mississauga, ON L4W 3Z3 0.94km -
Chris' No Frills
460 Renforth Drive, Toronto, ON M9C 2N2 1.39km
-
LCBO
662 Burnhamthorpe Road, Etobicoke, ON M9C 2Z4 0.69km -
The Beer Store
666 Burhhamthorpe Road, Toronto, ON M9C 2Z4 0.78km -
The Beer Store
4141 Dixie Road, Mississauga, ON L4W 1V5 2.2km
-
Saturn Shell
677 Burnhamthorpe Road, Etobicoke, ON M9C 2Z5 0.8km -
Mister Transmission
2191 Dundas Street E, Mississauga, ON L4X 1M3 1.94km -
Mississauga Toyota
2215 Dundas Street E, Mississauga, ON L4X 2X2 1.94km
-
Stage West All Suite Hotel & Theatre Restaurant
5400 Dixie Road, Mississauga, ON L4W 4T4 3.83km -
Cinéstarz
377 Burnhamthorpe Road E, Mississauga, ON L4Z 1C7 5.22km -
Central Parkway Cinema
377 Burnhamthorpe Road E, Central Parkway Mall, Mississauga, ON L5A 3Y1 5.3km
-
Toronto Public Library Eatonville
430 Burnhamthorpe Road, Toronto, ON M9B 2B1 2.21km -
Burnhamthorpe Branch Library
1350 Burnhamthorpe Road E, Mississauga, ON L4Y 3V9 2.38km -
Elmbrook Library
2 Elmbrook Crescent, Toronto, ON M9C 5B4 2.4km
-
Queensway Care Centre
150 Sherway Drive, Etobicoke, ON M9C 1A4 3.67km -
Trillium Health Centre - Toronto West Site
150 Sherway Drive, Toronto, ON M9C 1A4 3.68km -
Fusion Hair Therapy
33 City Centre Drive, Suite 680, Mississauga, ON L5B 2N5 6.58km
-
Etobicoke Valley Park
18 Dunning Cres, Toronto ON M8W 4S8 4.81km -
Donnybrook Park
43 Loyalist Rd, Toronto ON 5.41km -
Mississauga Valley Park
1275 Mississauga Valley Blvd, Mississauga ON L5A 3R8 5.79km
-
RBC Royal Bank
1530 Dundas St E, Mississauga ON L4X 1L4 2.93km -
Scotiabank
4900 Dixie Rd (Eglinton Ave E), Mississauga ON L4W 2R1 2.95km -
TD Bank Financial Group
1498 Islington Ave, Etobicoke ON M9A 3L7 5.01km
For Sale
More about this building
View 300 Mill Road, Toronto- 3 bath
- 5 bed
- 1600 sqft
66-1624 Bloor Street East, Mississauga, Ontario • L4X 2S2 • Applewood
- 2 bath
- 3 bed
- 1600 sqft
2310-1300 Bloor Street, Mississauga, Ontario • L4Y 3Z2 • Applewood
- 2 bath
- 3 bed
- 1000 sqft
412-420 MILL Road, Toronto, Ontario • M9C 1Z1 • Eringate-Centennial-West Deane
- 2 bath
- 3 bed
- 900 sqft
712-10 Gibbs Road, Toronto, Ontario • M9B 0E2 • Islington-City Centre West
- 2 bath
- 3 bed
- 1200 sqft
1605-820 Burnhamthorpe Road, Toronto, Ontario • M9C 4W2 • Markland Wood
- 2 bath
- 3 bed
- 1400 sqft
204-511 The West Mall, Toronto, Ontario • M9C 1G5 • Etobicoke West Mall
