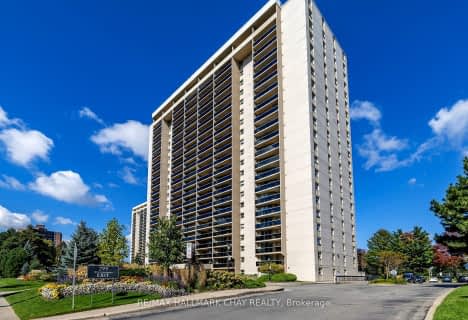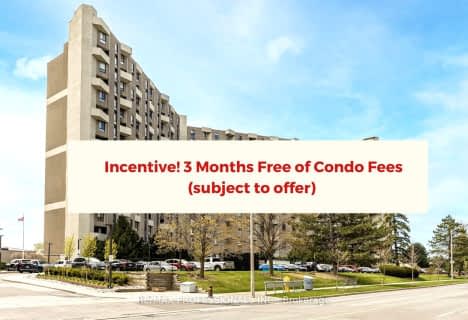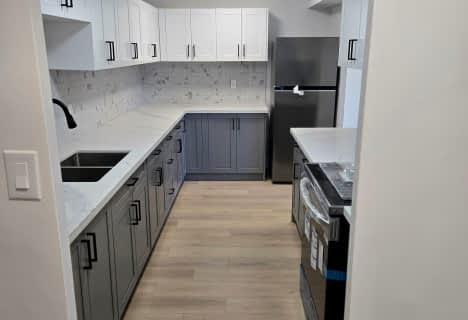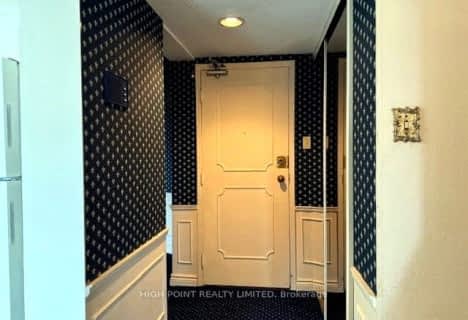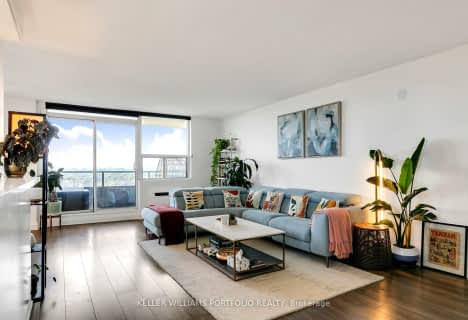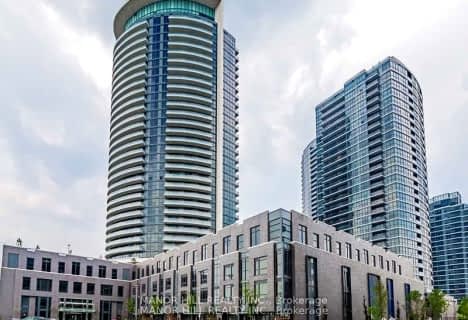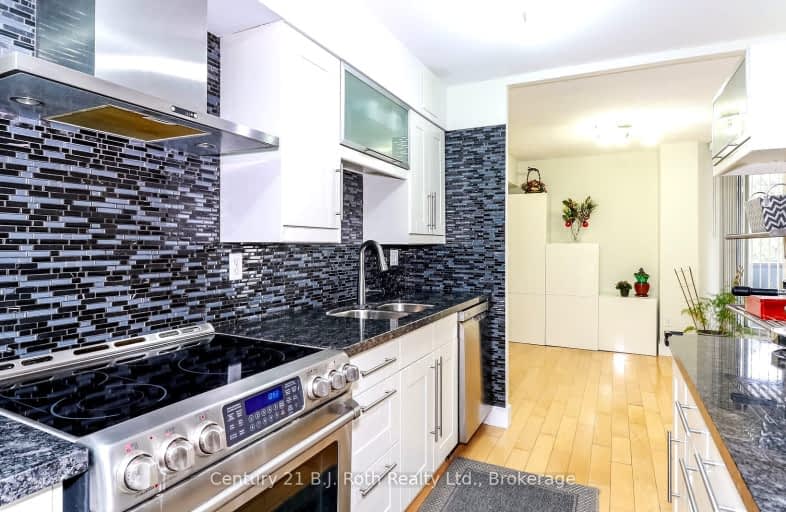
Car-Dependent
- Almost all errands require a car.
Good Transit
- Some errands can be accomplished by public transportation.
Somewhat Bikeable
- Most errands require a car.
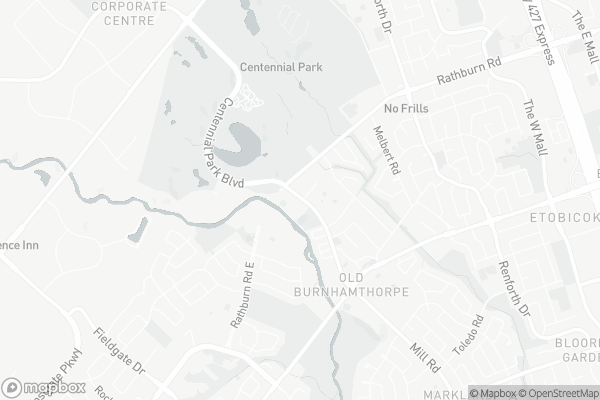
Seneca School
Elementary: PublicMill Valley Junior School
Elementary: PublicHollycrest Middle School
Elementary: PublicSts Martha & Mary Separate School
Elementary: CatholicNativity of Our Lord Catholic School
Elementary: CatholicMillwood Junior School
Elementary: PublicEtobicoke Year Round Alternative Centre
Secondary: PublicBurnhamthorpe Collegiate Institute
Secondary: PublicSilverthorn Collegiate Institute
Secondary: PublicMartingrove Collegiate Institute
Secondary: PublicGlenforest Secondary School
Secondary: PublicMichael Power/St Joseph High School
Secondary: Catholic-
Longo's Ponytrail
1891 Rathburn Road East, Mississauga 1.08km -
Arepa Bread Canada
2601 Matheson Boulevard East Unit 11, Mississauga 1.92km -
IC Food World
3445 Fieldgate Drive, Mississauga 2.24km
-
LCBO
662 Burnhamthorpe Road, Etobicoke 1.04km -
Regazzi Wines & Spirits Selections
304 Markland Dr, Etobicoke 2.26km -
The Wine Shop
380 The East Mall, Etobicoke 2.3km
-
Domino's Pizza
460 Renforth Drive, Etobicoke 0.94km -
OMY Chicken
460 Renforth Drive, Etobicoke 0.95km -
Hong Kong Gourmet
13-460 Renforth Drive, Etobicoke 0.96km
-
Cafe Sympatico
666 Burnhamthorpe Road, Etobicoke 1.04km -
Starbucks
1891 Rathburn Road East, Mississauga 1.09km -
Tim Hortons
5555 Eglinton Avenue West, Etobicoke 1.43km
-
CIBC Branch with ATM
666 Burnhamthorpe Road, Etobicoke 1.06km -
Scotiabank
475 Renforth Drive, Etobicoke 1.07km -
BMO Bank of Montreal
141 Saturn Road, Etobicoke 1.1km
-
Petro-Canada
830 Burnhamthorpe Road, Etobicoke 0.73km -
Shell
677 Burnhamthorpe Road, Etobicoke 1km -
Petro-Canada
5495 Eglinton Avenue West, Etobicoke 1.38km
-
Etobicoke Diving Club
590 Rathburn Road, Etobicoke 0.71km -
Anytime Fitness
5030 Satellite Drive Unit D1, Mississauga 1.51km -
Kings Highway CrossFit
405 The West Mall, Etobicoke 1.79km
-
Mill Valley Park
412 Mill Road, Toronto 0.12km -
Stairway, entrance from Rathbun St
Mississauga 0.33km -
Burnhamill Park
379 Mill Road, Etobicoke 0.36km
-
Family History Library
95 Melbert Road, Etobicoke 0.79km -
Toronto Public Library - Elmbrook Park Branch
2 Elmbrook Crescent, Etobicoke 1.76km -
Toronto Public Library - Eatonville Branch
430 Burnhamthorpe Road, Etobicoke 2.35km
-
Lindholm Medical Centre
9-460 Renforth Drive, Etobicoke 0.95km -
Toronto Weight Loss Nutritionist
44 Oxenden Crescent, Etobicoke 1.25km -
Matrix Health Management
5025 Orbitor Drive, Mississauga 1.56km
-
Renforth IDA Pharmacy
10-460 Renforth Drive, Etobicoke 0.95km -
Pharmacy
666 Burnhamthorpe Road, Etobicoke 1.05km -
Shoppers Drug Mart
1891 Rathburn Road East, Mississauga 1.09km
-
Renforth Plaza
Canada 0.99km -
Burnhamthorpe Mall
666 Burnhamthorpe Road, Etobicoke 1.01km -
Kingsbury Centre
1891 Rathburn Road East, Mississauga 1.08km
-
Markland Restaurant & Pub
666 Burnhamthorpe Road, Etobicoke 1.01km -
BRISTOL ON RATHBURN
16-1891 Rathburn Road East, Mississauga 1.14km -
BITE
5503 Eglinton Avenue West, Etobicoke 1.35km
- 2 bath
- 3 bed
- 1200 sqft
1402-716 The West Mall, Toronto, Ontario • M9C 4X6 • Eringate-Centennial-West Deane
- 3 bath
- 3 bed
- 2250 sqft
PH2-335 Mill Road, Toronto, Ontario • M9C 1Y6 • Eringate-Centennial-West Deane
- 2 bath
- 3 bed
- 1400 sqft
2001-627 The West Mall, Toronto, Ontario • M9C 4X5 • Eringate-Centennial-West Deane
- 2 bath
- 3 bed
- 1200 sqft
301-820 Burnhamthorpe Road, Toronto, Ontario • M9C 4W2 • Markland Wood
- 2 bath
- 3 bed
- 1400 sqft
1712-511 The West Mall, Toronto, Ontario • M9C 1G5 • Etobicoke West Mall
- 2 bath
- 3 bed
- 1000 sqft
926-26 Gibbs Road, Toronto, Ontario • M9B 0E3 • Islington-City Centre West
- 2 bath
- 3 bed
- 1400 sqft
412-714 The West Mall, Toronto, Ontario • M9C 4X1 • Eringate-Centennial-West Deane
- 2 bath
- 3 bed
- 800 sqft
807-30 Gibbs Road, Toronto, Ontario • M9B 0E4 • Islington-City Centre West
- 2 bath
- 3 bed
- 1200 sqft
706-812 Burnhamthorpe Road, Toronto, Ontario • M9C 4W1 • Markland Wood


