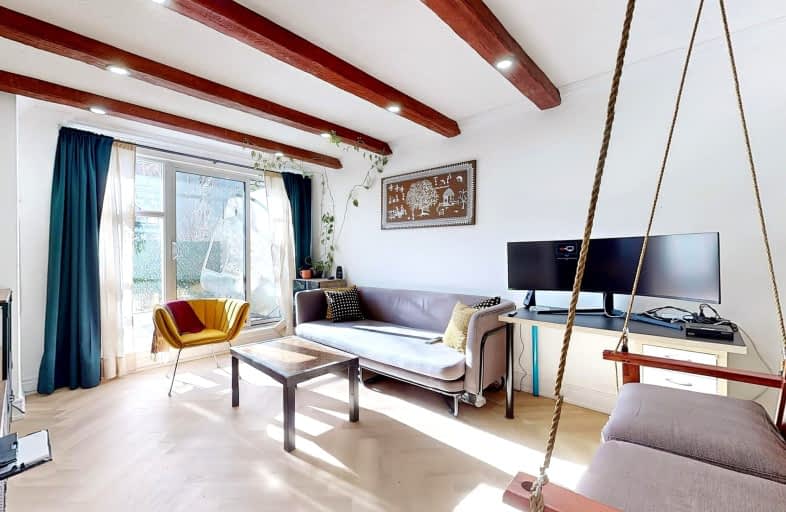Car-Dependent
- Almost all errands require a car.
Good Transit
- Some errands can be accomplished by public transportation.
Bikeable
- Some errands can be accomplished on bike.

West Glen Junior School
Elementary: PublicSt Elizabeth Catholic School
Elementary: CatholicEatonville Junior School
Elementary: PublicBloorlea Middle School
Elementary: PublicBloordale Middle School
Elementary: PublicWedgewood Junior School
Elementary: PublicEtobicoke Year Round Alternative Centre
Secondary: PublicCentral Etobicoke High School
Secondary: PublicBurnhamthorpe Collegiate Institute
Secondary: PublicSilverthorn Collegiate Institute
Secondary: PublicMartingrove Collegiate Institute
Secondary: PublicMichael Power/St Joseph High School
Secondary: Catholic-
Donnybrook Park
43 Loyalist Rd, Toronto ON 3.29km -
Etobicoke Valley Park
18 Dunning Cres, Toronto ON M8W 4S8 4.63km -
Magwood Park
Toronto ON 5.16km
-
TD Bank Financial Group
1498 Islington Ave, Etobicoke ON M9A 3L7 3.06km -
TD Bank Financial Group
1315 the Queensway (Kipling), Etobicoke ON M8Z 1S8 3.59km -
BMO Bank of Montreal
1230 the Queensway, Toronto ON M8Z 1R8 3.66km
More about this building
View 364 The East Mall, Toronto- 3 bath
- 5 bed
- 1400 sqft
66-1624 Bloor Street East, Mississauga, Ontario • L4X 2S2 • Applewood



