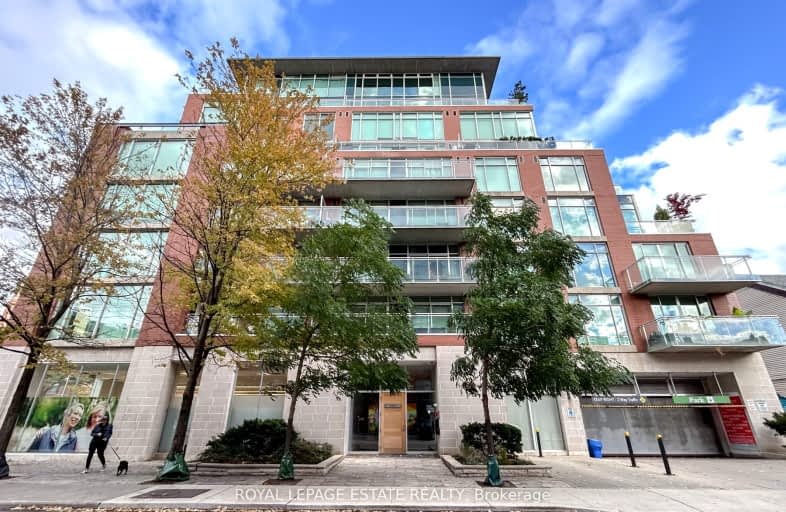Walker's Paradise
- Daily errands do not require a car.
Rider's Paradise
- Daily errands do not require a car.
Biker's Paradise
- Daily errands do not require a car.

da Vinci School
Elementary: PublicKensington Community School School Junior
Elementary: PublicSt Francis of Assisi Catholic School
Elementary: CatholicÉcole élémentaire Pierre-Elliott-Trudeau
Elementary: PublicClinton Street Junior Public School
Elementary: PublicKing Edward Junior and Senior Public School
Elementary: PublicMsgr Fraser Orientation Centre
Secondary: CatholicWest End Alternative School
Secondary: PublicMsgr Fraser College (Alternate Study) Secondary School
Secondary: CatholicLoretto College School
Secondary: CatholicHarbord Collegiate Institute
Secondary: PublicCentral Technical School
Secondary: Public-
Snakes And Lattes
489 College Street, Toronto, ON M6G 1A5 0.03km -
Boxcar Social
298 Markham Street, Laneway, Toronto, ON M6J 2G6 0.05km -
Blackburn Social House
488 College Street, Toronto, ON M6G 1A4 0.08km
-
Snakes And Lattes
489 College Street, Toronto, ON M6G 1A5 0.03km -
Boxcar Social
298 Markham Street, Laneway, Toronto, ON M6J 2G6 0.05km -
Manic Coffee
426 College St, Toronto, ON M5T 1T3 0.16km
-
Shoppers Drug Mart
463 College Street, Toronto, ON M6G 1A4 0.02km -
College Centre Pharmacy II
528 College Street, Toronto, ON M6G 1A6 0.18km -
Stephanian Pharmacy
412 College Street, Toronto, ON M5T 1T3 0.19km
-
Snakes And Lattes
489 College Street, Toronto, ON M6G 1A5 0.03km -
Boxcar Social
298 Markham Street, Laneway, Toronto, ON M6J 2G6 0.05km -
Campechano Mariscos
460 College Street, Toronto, ON M6G 1A1 0.07km
-
Market 707
707 Dundas Street W, Toronto, ON M5T 2W6 0.56km -
Dragon City
280 Spadina Avenue, Toronto, ON M5T 3A5 0.91km -
Dufferin Mall
900 Dufferin Street, Toronto, ON M6H 4A9 2.02km
-
FreshCo
410 Bathurst Street, Toronto, ON M5T 2S6 0.24km -
Healthy Planet - Toronto
555 College Street, Unit 1, Toronto, ON M6G 1A9 0.28km -
Sams Food Stores
339 College St, Toronto, ON M5T 1S2 0.51km
-
LCBO
549 Collage Street, Toronto, ON M6G 1A5 0.07km -
LCBO - Chinatown
335 Spadina Ave, Toronto, ON M5T 2E9 0.85km -
The Beer Store - Queen and Bathurst
614 Queen Street W, Queen and Bathurst, Toronto, ON M6J 1E3 1.03km
-
Dynamic Towing
8 Henderson Avenue, Toronto, ON M6J 2B7 0.5km -
7-Eleven
883 Dundas St W, Toronto, ON M6J 1V8 0.58km -
GTA Towing
Toronto, ON M5T 1H9 0.63km
-
The Royal Cinema
608 College Street, Toronto, ON M6G 1A1 0.47km -
Hot Docs Ted Rogers Cinema
506 Bloor Street W, Toronto, ON M5S 1Y3 1.07km -
Hot Docs Canadian International Documentary Festival
720 Spadina Avenue, Suite 402, Toronto, ON M5S 2T9 1.13km
-
Sanderson Library
327 Bathurst Street, Toronto, ON M5T 1J1 0.52km -
Toronto Public Library
239 College Street, Toronto, ON M5T 1R5 0.86km -
College Shaw Branch Public Library
766 College Street, Toronto, ON M6G 1C4 0.92km
-
Toronto Western Hospital
399 Bathurst Street, Toronto, ON M5T 0.38km -
HearingLife
600 University Avenue, Toronto, ON M5G 1X5 1.51km -
Princess Margaret Cancer Centre
610 University Avenue, Toronto, ON M5G 2M9 1.49km
-
Randy Padmore Park
47 Denison Rd W, Toronto ON M9N 1B9 0.95km -
Trinity Bellwoods Park
1053 Dundas St W (at Gore Vale Ave.), Toronto ON M5H 2N2 0.98km -
George Ben Park
Dundas/Ossington, Toronto ON 1.15km
-
CIBC
641 College St (at Grace St.), Toronto ON M6G 1B5 0.54km -
Scotiabank
332 Bloor St W (at Spadina Rd.), Toronto ON M5S 1W6 1.28km -
Scotiabank
259 Richmond St W (John St), Toronto ON M5V 3M6 1.64km
More about this building
View 301 Markham Street, Toronto- 2 bath
- 3 bed
- 900 sqft
3711-38 Widmer Street, Toronto, Ontario • M5V 2E9 • Waterfront Communities C01
- 3 bath
- 2 bed
- 1000 sqft
PH09-308 Palmerston Avenue, Toronto, Ontario • M6J 3X9 • Trinity Bellwoods
- 2 bath
- 2 bed
- 700 sqft
4304-55 Charles Street East, Toronto, Ontario • M4Y 0J1 • Church-Yonge Corridor
- 2 bath
- 2 bed
- 1200 sqft
2302-59 East LIberty Street, Toronto, Ontario • M6K 3R1 • Niagara
- 2 bath
- 2 bed
- 800 sqft
PH18-25 Lower Simcoe Street, Toronto, Ontario • M5J 3A1 • Waterfront Communities C01
- — bath
- — bed
- — sqft
3101-35 Balmuto Street, Toronto, Ontario • M4Y 0A3 • Bay Street Corridor
- 2 bath
- 2 bed
- 800 sqft
902-28 Freeland Street, Toronto, Ontario • M5E 0E3 • Waterfront Communities C08
- 2 bath
- 2 bed
- 800 sqft
3710-300 Front Street West, Toronto, Ontario • M5V 0E9 • Waterfront Communities C01













