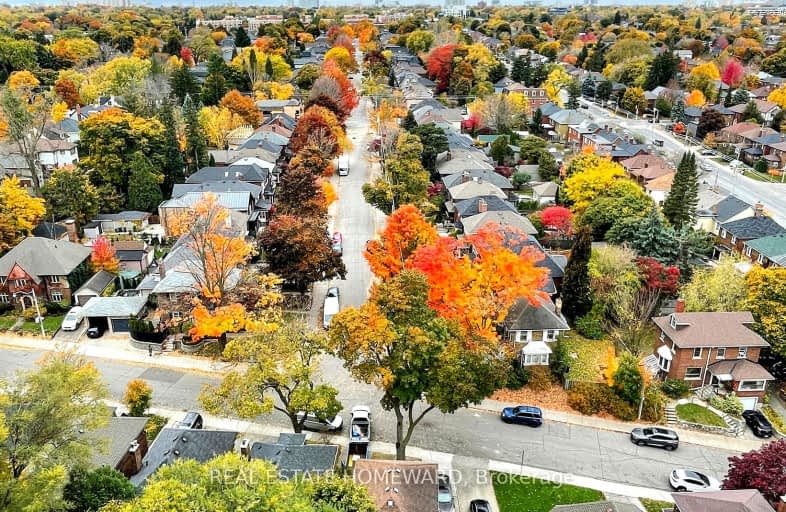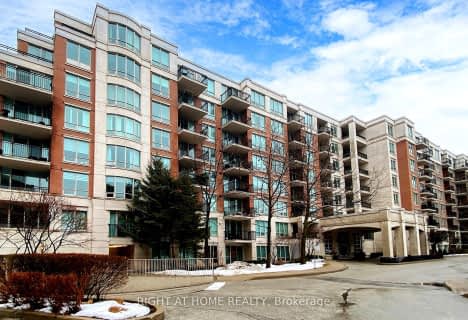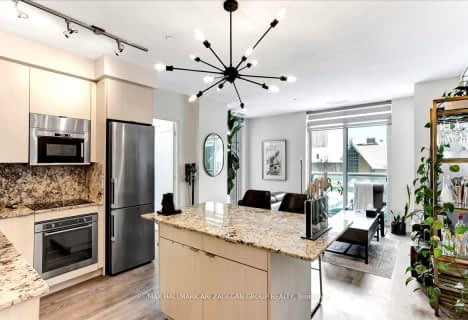Very Walkable
- Most errands can be accomplished on foot.
Excellent Transit
- Most errands can be accomplished by public transportation.
Bikeable
- Some errands can be accomplished on bike.

John Fisher Junior Public School
Elementary: PublicBlessed Sacrament Catholic School
Elementary: CatholicJohn Ross Robertson Junior Public School
Elementary: PublicJohn Wanless Junior Public School
Elementary: PublicGlenview Senior Public School
Elementary: PublicBedford Park Public School
Elementary: PublicMsgr Fraser College (Midtown Campus)
Secondary: CatholicLoretto Abbey Catholic Secondary School
Secondary: CatholicMarshall McLuhan Catholic Secondary School
Secondary: CatholicNorth Toronto Collegiate Institute
Secondary: PublicLawrence Park Collegiate Institute
Secondary: PublicNorthern Secondary School
Secondary: Public-
The Uptown Pubhouse
3185 Yonge Street, Toronto, ON M4N 2L4 0.37km -
Gabby's RoadHouse
3263 Yonge Street, Toronto, ON M4N 2L6 0.56km -
The Abbot Pub
3367 Yonge St, Toronto, ON M4N 2M6 0.84km
-
For The Win Board Game Cafe & Bar
3216 Yonge Street, Toronto, ON M4N 2L2 0.5km -
Halibut & Tea House
3238 Yonge Street, Toronto, ON M4N 2L4 0.59km -
Starbucks
3252 Yonge Street, Toronto, ON M4N 2L4 0.63km
-
Defy Functional Fitness
94 Laird Drive, Toronto, ON M4G 3V2 3.85km -
HouseFit Toronto Personal Training Studio Inc.
250 Sheppard Avenue W, North York, ON M2N 1N3 4.21km -
The Uptown PowerStation
3019 Dufferin Street, Lower Level, Toronto, ON M6B 3T7 4.33km
-
Shoppers Drug Mart
3366 Yonge Street, Toronto, ON M4N 2M7 0.91km -
Pharma Plus
3402 Yonge Street, Toronto, ON M4N 2M9 0.99km -
Rexall Pharma Plus
3402 Yonge Street, Toronto, ON M4N 0.99km
-
Ketodelia Keto Restaurant
3187 Yonge Street, Toronto, ON M4N 2K9 0.37km -
Parmigiano Trattoria
3186 Yonge Street, Toronto, ON M4N 2L1 0.4km -
Noon Eatery
3190 Yonge Street, Toronto, ON M4N 2L1 0.41km
-
Yonge Eglinton Centre
2300 Yonge St, Toronto, ON M4P 1E4 1.92km -
Lawrence Square
700 Lawrence Ave W, North York, ON M6A 3B4 3.67km -
Lawrence Allen Centre
700 Lawrence Ave W, Toronto, ON M6A 3B4 3.69km
-
Independent City Market
3080 Yonge St, Toronto, ON M4N 3N1 0.15km -
Food Plus Market
2914 Yonge St, Toronto, ON M4N 2J9 0.24km -
Metro
3142 Yonge Street, Toronto, ON M4N 2K6 0.29km
-
Wine Rack
2447 Yonge Street, Toronto, ON M4P 2E7 1.5km -
LCBO
1838 Avenue Road, Toronto, ON M5M 3Z5 1.54km -
LCBO - Yonge Eglinton Centre
2300 Yonge St, Yonge and Eglinton, Toronto, ON M4P 1E4 1.92km
-
Lawrence Park Auto Service
2908 Yonge St, Toronto, ON M4N 2J7 0.29km -
Shell
4021 Yonge Street, North York, ON M2P 1N6 2.19km -
Petro Canada
1021 Avenue Road, Toronto, ON M5P 2K9 2.24km
-
Cineplex Cinemas
2300 Yonge Street, Toronto, ON M4P 1E4 1.89km -
Mount Pleasant Cinema
675 Mt Pleasant Rd, Toronto, ON M4S 2N2 2.34km -
Cineplex Cinemas Yorkdale
Yorkdale Shopping Centre, 3401 Dufferin Street, Toronto, ON M6A 2T9 3.86km
-
Toronto Public Library
3083 Yonge Street, Toronto, ON M4N 2K7 0.1km -
Toronto Public Library - Northern District Branch
40 Orchard View Boulevard, Toronto, ON M4R 1B9 1.79km -
Toronto Public Library
2140 Avenue Road, Toronto, ON M5M 4M7 2.3km
-
MCI Medical Clinics
160 Eglinton Avenue E, Toronto, ON M4P 3B5 1.94km -
Sunnybrook Health Sciences Centre
2075 Bayview Avenue, Toronto, ON M4N 3M5 2.16km -
Baycrest
3560 Bathurst Street, North York, ON M6A 2E1 2.62km
-
Woburn Avenue Playground
75 Woburn Ave (Duplex Avenue), Ontario 0.45km -
Lytton Park
1.27km -
Dell Park
40 Dell Park Ave, North York ON M6B 2T6 2.55km
-
RBC Royal Bank
2346 Yonge St (at Orchard View Blvd.), Toronto ON M4P 2W7 1.78km -
RBC Royal Bank
4789 Yonge St (Yonge), North York ON M2N 0G3 4.16km -
TD Bank Financial Group
3140 Dufferin St (at Apex Rd.), Toronto ON M6A 2T1 4.39km
- 2 bath
- 2 bed
- 800 sqft
222-101 Erskine Avenue, Toronto, Ontario • M4P 0C5 • Mount Pleasant West
- 2 bath
- 2 bed
- 800 sqft
707-5 Soudan Avenue, Toronto, Ontario • M4S 0B1 • Mount Pleasant West
- 2 bath
- 2 bed
- 800 sqft
206-38 William Carson Crescent, Toronto, Ontario • M2P 2H2 • St. Andrew-Windfields
- 2 bath
- 2 bed
- 1200 sqft
811-18 William Carson Crescent, Toronto, Ontario • M2P 2G6 • St. Andrew-Windfields
- 2 bath
- 2 bed
- 800 sqft
719-98 Lillian Street, Toronto, Ontario • M4S 0A5 • Mount Pleasant West
- 2 bath
- 2 bed
- 1000 sqft
618-11 William Carson Crescent, Toronto, Ontario • M2P 2G1 • St. Andrew-Windfields
- 2 bath
- 2 bed
- 700 sqft
2309-185 Roehampton Avenue, Toronto, Ontario • M4P 1R4 • Mount Pleasant West
- 2 bath
- 2 bed
- 700 sqft
2311-8 Eglinton Avenue East, Toronto, Ontario • M4P 0C1 • Mount Pleasant West
- 2 bath
- 2 bed
- 700 sqft
2814-5 Soudan Avenue, Toronto, Ontario • M4S 0B1 • Mount Pleasant West
- 2 bath
- 2 bed
- 900 sqft
310-101 Erskine Avenue, Toronto, Ontario • M4P 1Y5 • Mount Pleasant West
- 2 bath
- 2 bed
- 1200 sqft
316-40 Sylvan Valleyway, Toronto, Ontario • M5M 4M3 • Bedford Park-Nortown
- 2 bath
- 2 bed
- 1000 sqft
1902-43 Eglinton Avenue East, Toronto, Ontario • M4P 1A2 • Mount Pleasant West














