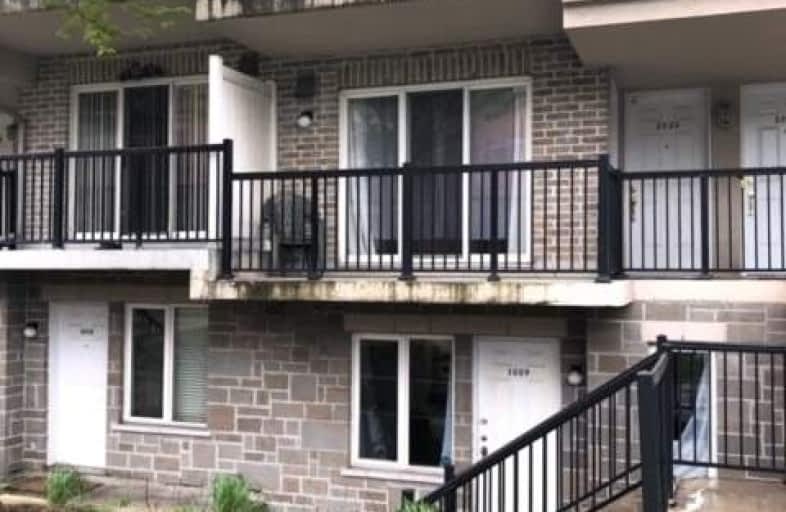Very Walkable
- Most errands can be accomplished on foot.
81
/100
Good Transit
- Some errands can be accomplished by public transportation.
63
/100
Bikeable
- Some errands can be accomplished on bike.
65
/100

St John Vianney Catholic School
Elementary: Catholic
1.26 km
St Roch Catholic School
Elementary: Catholic
0.77 km
Daystrom Public School
Elementary: Public
1.33 km
Humber Summit Middle School
Elementary: Public
0.37 km
Beaumonde Heights Junior Middle School
Elementary: Public
1.03 km
Gracedale Public School
Elementary: Public
0.67 km
Caring and Safe Schools LC1
Secondary: Public
3.10 km
Emery EdVance Secondary School
Secondary: Public
1.95 km
Thistletown Collegiate Institute
Secondary: Public
2.18 km
Emery Collegiate Institute
Secondary: Public
2.00 km
Monsignor Percy Johnson Catholic High School
Secondary: Catholic
2.92 km
North Albion Collegiate Institute
Secondary: Public
1.73 km
-
Grandravine Park
23 Grandravine Dr, North York ON M3J 1B3 5.84km -
Irving W. Chapley Community Centre & Park
205 Wilmington Ave, Toronto ON M3H 6B3 13.6km -
Robert Hicks Park
39 Robert Hicks Dr, North York ON 9.03km
-
TD Bank Financial Group
4999 Steeles Ave W (at Weston Rd.), North York ON M9L 1R4 2.89km -
TD Bank Financial Group
2038 Kipling Ave, Rexdale ON M9W 4K1 3.87km -
TD Canada Trust Branch and ATM
4499 Hwy 7, Woodbridge ON L4L 9A9 4.1km
More about this building
View 3025 Finch Avenue West, Toronto

