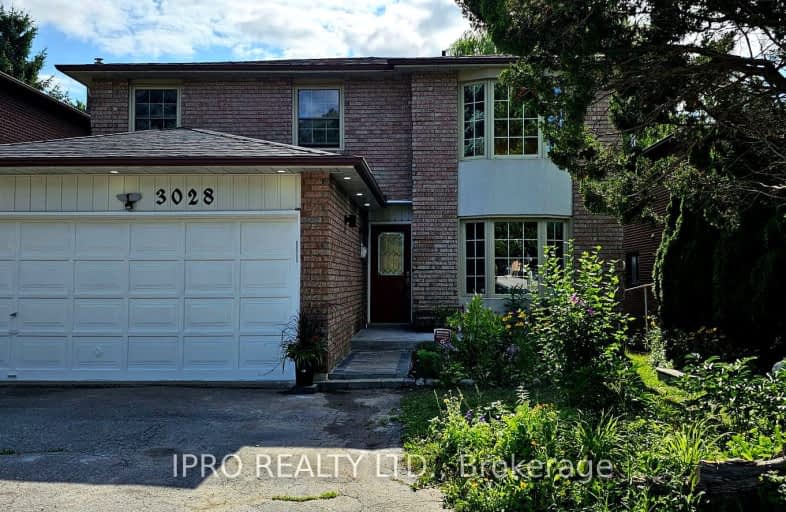Somewhat Walkable
- Some errands can be accomplished on foot.
53
/100
Good Transit
- Some errands can be accomplished by public transportation.
62
/100
Bikeable
- Some errands can be accomplished on bike.
57
/100

Boys Leadership Academy
Elementary: Public
1.36 km
Braeburn Junior School
Elementary: Public
1.01 km
The Elms Junior Middle School
Elementary: Public
1.49 km
St Simon Catholic School
Elementary: Catholic
1.09 km
Gulfstream Public School
Elementary: Public
1.16 km
St Jude Catholic School
Elementary: Catholic
1.23 km
Emery EdVance Secondary School
Secondary: Public
2.13 km
Msgr Fraser College (Norfinch Campus)
Secondary: Catholic
3.21 km
Thistletown Collegiate Institute
Secondary: Public
2.09 km
Emery Collegiate Institute
Secondary: Public
2.14 km
Westview Centennial Secondary School
Secondary: Public
2.71 km
St. Basil-the-Great College School
Secondary: Catholic
0.37 km
-
Downsview Dells Park
1651 Sheppard Ave W, Toronto ON M3M 2X4 3.06km -
Sentinel park
Toronto ON 3.56km -
Coronation Park
2700 Eglinton Ave W (at Blackcreek Dr.), Etobicoke ON M6M 1V1 6.42km
-
TD Bank Financial Group
2709 Jane St, Downsview ON M3L 1S3 2.28km -
CIBC
2291 Kipling Ave, Toronto ON M9W 4L6 3.02km -
TD Bank Financial Group
4999 Steeles Ave W (at Weston Rd.), North York ON M9L 1R4 4.59km


