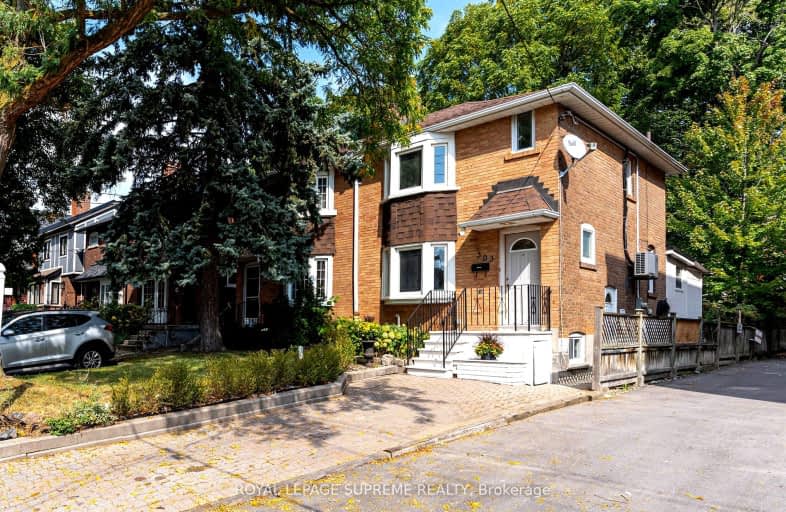Walker's Paradise
- Daily errands do not require a car.
95
/100
Excellent Transit
- Most errands can be accomplished by public transportation.
82
/100
Very Bikeable
- Most errands can be accomplished on bike.
71
/100

Sunny View Junior and Senior Public School
Elementary: Public
1.33 km
St Monica Catholic School
Elementary: Catholic
1.01 km
Hodgson Senior Public School
Elementary: Public
0.76 km
Davisville Junior Public School
Elementary: Public
1.21 km
Eglinton Junior Public School
Elementary: Public
0.40 km
Maurice Cody Junior Public School
Elementary: Public
0.70 km
Msgr Fraser College (Midtown Campus)
Secondary: Catholic
1.09 km
Leaside High School
Secondary: Public
1.07 km
Marshall McLuhan Catholic Secondary School
Secondary: Catholic
1.98 km
North Toronto Collegiate Institute
Secondary: Public
0.89 km
Lawrence Park Collegiate Institute
Secondary: Public
2.56 km
Northern Secondary School
Secondary: Public
0.48 km
-
Tommy Flynn Playground
200 Eglinton Ave W (4 blocks west of Yonge St.), Toronto ON M4R 1A7 1.52km -
Irving W. Chapley Community Centre & Park
205 Wilmington Ave, Toronto ON M3H 6B3 1.57km -
Forest Hill Road Park
179A Forest Hill Rd, Toronto ON 2km
-
BMO Bank of Montreal
419 Eglinton Ave W, Toronto ON M5N 1A4 2.12km -
TD Bank Financial Group
2 St Clair Ave E (Yonge), Toronto ON M4T 2V4 2.27km -
Scotiabank
3446 Yonge St (at Yonge Blvd.), Toronto ON M4N 2N2 3.3km



