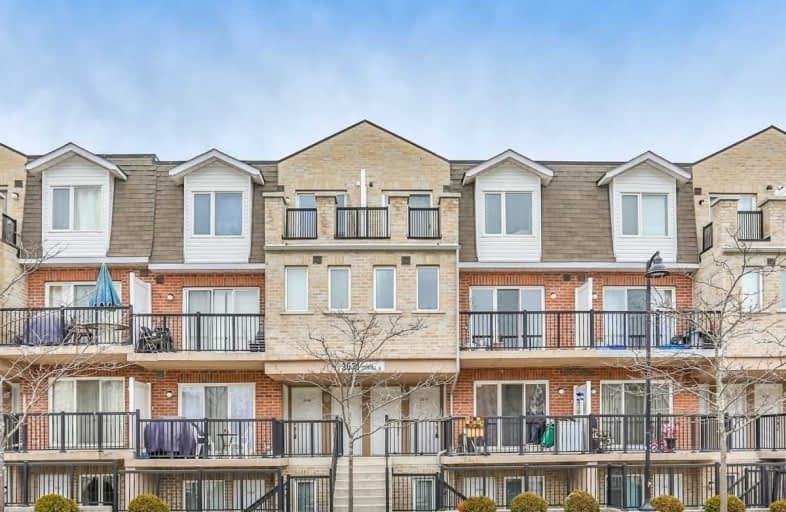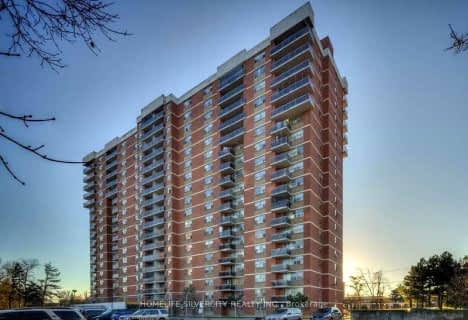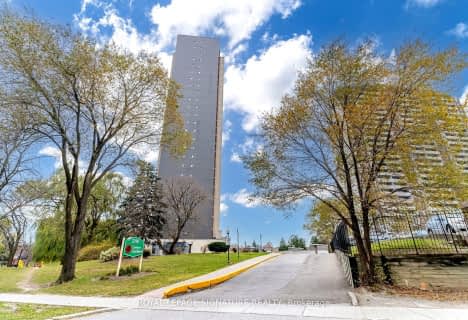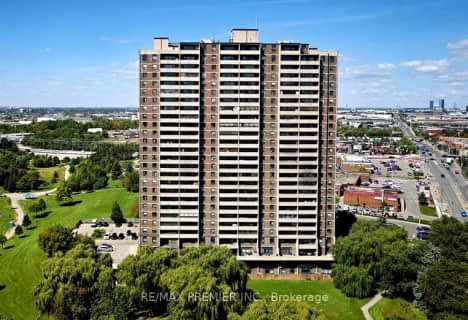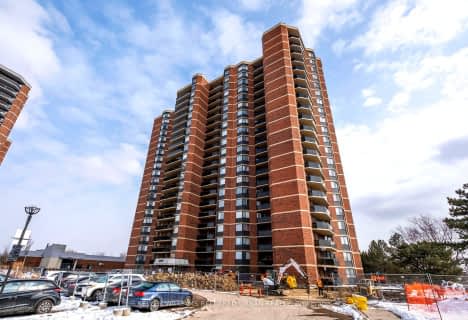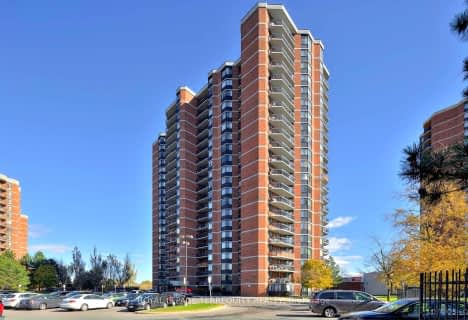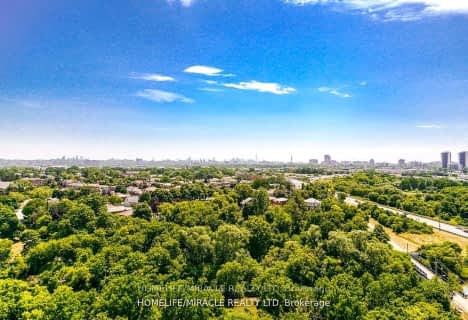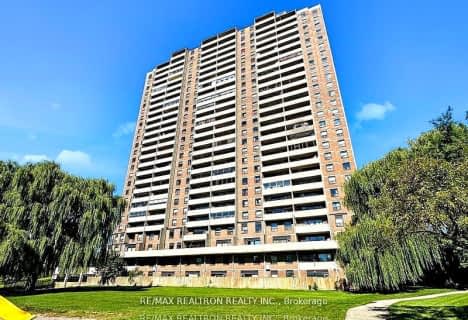Car-Dependent
- Almost all errands require a car.
Good Transit
- Some errands can be accomplished by public transportation.
Very Bikeable
- Most errands can be accomplished on bike.

St John Vianney Catholic School
Elementary: CatholicSt Roch Catholic School
Elementary: CatholicDaystrom Public School
Elementary: PublicHumber Summit Middle School
Elementary: PublicBeaumonde Heights Junior Middle School
Elementary: PublicGracedale Public School
Elementary: PublicCaring and Safe Schools LC1
Secondary: PublicEmery EdVance Secondary School
Secondary: PublicThistletown Collegiate Institute
Secondary: PublicEmery Collegiate Institute
Secondary: PublicMonsignor Percy Johnson Catholic High School
Secondary: CatholicNorth Albion Collegiate Institute
Secondary: Public-
Centra food market
2592 Finch Avenue West, North York 0.3km -
India Bazaar
2645 Islington Avenue, Toronto 0.89km -
Finch Super Maket & Meat
Canada 0.92km
-
The Beer Store
2568 Finch Avenue West, North York 0.37km -
Portofino Juice & Wine Product
28 Millwick Drive, North York 1.32km -
Vin Bon
191 Toryork Drive, North York 1.57km
-
Hakka Restaurant
2584 Finch Avenue West, Toronto 0.32km -
R Bakery
2588 Finch Avenue West, North York 0.32km -
Punjabi Curries & Kebabs
2558 Finch Avenue West #8A, North York 0.37km
-
R Bakery
2588 Finch Avenue West, North York 0.32km -
Tim Hortons
2444 Finch Avenue West, North York 0.97km -
Tim Hortons
1130 Albion Road, Etobicoke 0.97km
-
TD Canada Trust Branch and ATM
2574 Finch Avenue West, North York 0.35km -
RBC Royal Bank
1104 Albion Road, Toronto 0.99km -
CIBC Branch with ATM
2973 Islington Avenue, North York 1.44km
-
A1 Petro Biz
2922 Islington Avenue, North York 1.16km -
Top Valu
7 Thistle Down Boulevard, Etobicoke 1.23km -
Shell
2435 Finch Avenue West, North York 1.24km
-
GROW Wellness Center
950 Albion Road, Etobicoke 1.14km -
Before And After Fitness Club, Inc.
815 Albion Road, Etobicoke 1.41km -
Rexdale Boxing club
2291 Kipling Avenue, Etobicoke 2.07km
-
Finch - Islington Park
Etobicoke 0.51km -
Finch - Islington Park
Finch - Islington Park, 2750, 2750 Islington Avenue, Etobicoke 0.51km -
Bluehaven Park
19 Blue Haven Crescent, North York 0.65km
-
Toronto Public Library - Humber Summit Branch
2990 Islington Avenue, Toronto 1.54km -
Verobeach Little Free Library
246 Verobeach Boulevard, North York 1.78km -
Toronto Public Library - Albion Branch
1515 Albion Road, Etobicoke 1.84km
-
Albion-Islington Medical Centre
968 Albion Road, Toronto 1.1km -
Albion Thistledown Medical Centre
900 Albion Road unit a2, Etobicoke 1.24km -
Appletree Medical Centre
900 Albion Road, Etobicoke 1.34km
-
Shoppers Drug Mart
2550 Finch Avenue West, North York 0.41km -
Blossom Pharmacy
2683 Islington Avenue, Etobicoke 0.72km -
HAHNEMANN HOMEOPATHIC DISPENSARY
2649 Islington Avenue, Etobicoke 0.88km
-
Finchdale Plaza
2552 Finch Avenue West, North York 0.39km -
Barber shop
2643 Islington Avenue, Etobicoke 0.92km -
Kohinoor Outlet
2625 Islington Avenue, Etobicoke 0.95km
-
Albion Cinemas
1530 Albion Road #9, Etobicoke 1.78km -
Imagine Cinemas Woodbine
Woodbine Shopping Centre, 500 Rexdale Boulevard, Etobicoke 4.21km
-
Alberto's Sports Bar And Grill
2560 Finch Avenue West, North York 0.37km -
Rolo's Bar & Grill
2471 Finch Avenue West, North York 0.9km -
Dunia Restaurant and Bar
9 Milvan Drive, North York 1.07km
More about this building
View 3031 Finch Avenue West, Toronto- 1 bath
- 1 bed
- 700 sqft
607-3077 Weston Road, Toronto, Ontario • M9M 3A1 • Humberlea-Pelmo Park W5
- 2 bath
- 2 bed
- 1000 sqft
1109-2645 Kipling Avenue West, Toronto, Ontario • M9V 3S6 • Mount Olive-Silverstone-Jamestown
- 1 bath
- 2 bed
- 800 sqft
1007-3390 Weston Road West, Toronto, Ontario • M9M 2X3 • Humbermede
- 1 bath
- 2 bed
- 1000 sqft
1902-234 Albion Road, Toronto, Ontario • M9W 6A5 • Elms-Old Rexdale
- 1 bath
- 2 bed
- 1000 sqft
207-234 Albion Road, Toronto, Ontario • M9W 6A5 • Elms-Old Rexdale
- 1 bath
- 2 bed
- 1000 sqft
1012-236 Albion Road, Toronto, Ontario • M9W 6A6 • Elms-Old Rexdale
- 1 bath
- 2 bed
- 1000 sqft
606-234 Albion Road, Toronto, Ontario • M9W 6A5 • Elms-Old Rexdale
- 1 bath
- 2 bed
- 900 sqft
1802-236 Albion Road, Toronto, Ontario • M9W 6A6 • Elms-Old Rexdale
- 1 bath
- 3 bed
- 1000 sqft
101-2645 Kipling Avenue, Toronto, Ontario • M9V 3S6 • Mount Olive-Silverstone-Jamestown
