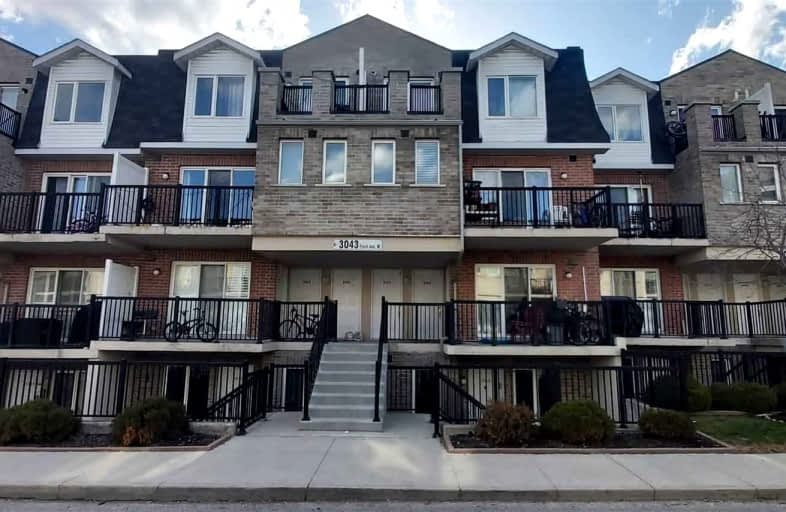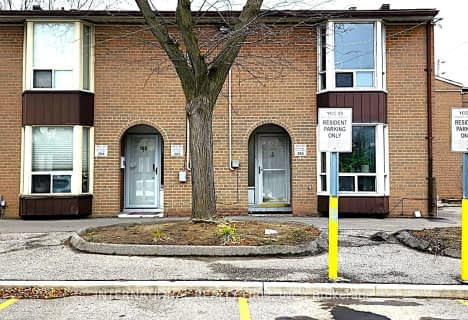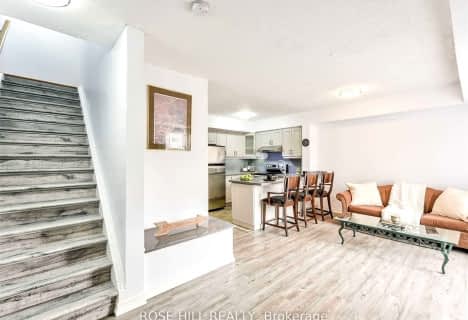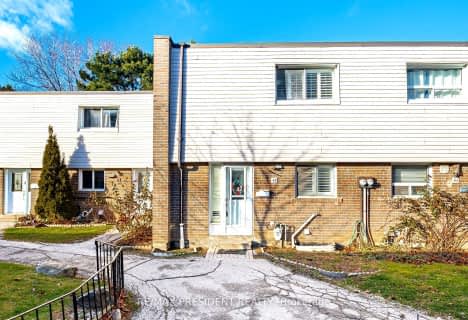Car-Dependent
- Almost all errands require a car.
Good Transit
- Some errands can be accomplished by public transportation.
Very Bikeable
- Most errands can be accomplished on bike.

St John Vianney Catholic School
Elementary: CatholicSt Roch Catholic School
Elementary: CatholicDaystrom Public School
Elementary: PublicHumber Summit Middle School
Elementary: PublicBeaumonde Heights Junior Middle School
Elementary: PublicGracedale Public School
Elementary: PublicEmery EdVance Secondary School
Secondary: PublicThistletown Collegiate Institute
Secondary: PublicEmery Collegiate Institute
Secondary: PublicMonsignor Percy Johnson Catholic High School
Secondary: CatholicNorth Albion Collegiate Institute
Secondary: PublicWest Humber Collegiate Institute
Secondary: Public-
Alberto’s Sports Bar and Grill
2560 Finch Avenue W, Toronto, ON M9M 2G3 0.35km -
Nostalgia Grill
900 Albion Road, Unit B20, Toronto, ON M9V 1A5 1.37km -
Afro Continental Bar and Grill
849 Albion Road, Toronto, ON M9V 1H2 1.45km
-
R Bakery
2588 Finch Ave W, North York, ON M9M 2G3 0.29km -
Tim Hortons
2444 Finch Avenue W, North York, ON M9M 2E9 0.99km -
Tim Hortons
1130 Albion Road, Toronto, ON M9V 1A8 1.05km
-
Shoppers Drug Mart
900 Albion Road, Building A,Unit 1, Toronto, ON M9V 1A5 1.38km -
Shoppers Drug Mart
1530 Albion Road, Etobicoke, ON M9V 1B4 1.72km -
Shih Pharmacy
2700 Kipling Avenue, Etobicoke, ON M9V 4P2 2.26km
-
R Bakery
2588 Finch Ave W, North York, ON M9M 2G3 0.29km -
Punjabi Curries and Kebobs
2560 Finch Avenue W, Unit 8A, Toronto, ON M9M 2G3 0.35km -
Alberto’s Sports Bar and Grill
2560 Finch Avenue W, Toronto, ON M9M 2G3 0.35km
-
Shoppers World Albion Information
1530 Albion Road, Etobicoke, ON M9V 1B4 1.8km -
The Albion Centre
1530 Albion Road, Etobicoke, ON M9V 1B4 1.8km -
Yorkgate Mall
1 Yorkgate Boulervard, Unit 210, Toronto, ON M3N 3A1 3.73km
-
Al Meezan Grocery
1146 Albion Road, Etobicoke, ON M9V 1A8 1.06km -
Super Guatemala
9 Milvan Dr, North York, ON M9L 1Y9 1.1km -
New India Grocers
2626 Islington Avenue, Etobicoke, ON M9V 2X3 1.19km
-
LCBO
Albion Mall, 1530 Albion Rd, Etobicoke, ON M9V 1B4 1.8km -
The Beer Store
1530 Albion Road, Etobicoke, ON M9V 1B4 1.88km -
LCBO
2625D Weston Road, Toronto, ON M9N 3W1 4.69km
-
Point Zero Auto Sales and Service
2450 Finch Avenue W, Toronto, ON M9M 2E9 0.82km -
Top Valu
920 Albion Road, Toronto, ON M9V 1A4 1.39km -
Rim And Tire Pro
211 Milvan Drive, North York, ON M9L 1Y3 1.54km
-
Albion Cinema I & II
1530 Albion Road, Etobicoke, ON M9V 1B4 1.8km -
Imagine Cinemas
500 Rexdale Boulevard, Toronto, ON M9W 6K5 4.12km -
Cineplex Cinemas Vaughan
3555 Highway 7, Vaughan, ON L4L 9H4 4.93km
-
Humber Summit Library
2990 Islington Avenue, Toronto, ON M9L 1.44km -
Albion Library
1515 Albion Road, Toronto, ON M9V 1B2 1.79km -
Toronto Public Library - Woodview Park Branch
16 Bradstock Road, Toronto, ON M9M 1M8 2.26km
-
Humber River Regional Hospital
2111 Finch Avenue W, North York, ON M3N 1N1 3.17km -
William Osler Health Centre
Etobicoke General Hospital, 101 Humber College Boulevard, Toronto, ON M9V 1R8 3.34km -
Humber River Hospital
1235 Wilson Avenue, Toronto, ON M3M 0B2 6.58km
-
Downsview Dells Park
1651 Sheppard Ave W, Toronto ON M3M 2X4 5.25km -
Raymore Park
93 Raymore Dr, Etobicoke ON M9P 1W9 6.94km -
Downsview Memorial Parkette
Keele St. and Wilson Ave., Toronto ON 7.07km
-
Scotiabank
2 Toryork Dr, Toronto ON M9L 1X6 1.86km -
BMO Bank of Montreal
1 York Gate Blvd (Jane/Finch), Toronto ON M3N 3A1 3.79km -
TD Bank Financial Group
500 Rexdale Blvd, Etobicoke ON M9W 6K5 4.11km
- 2 bath
- 3 bed
- 1000 sqft
106-250 John Garland Boulevard, Toronto, Ontario • M9V 1N8 • West Humber-Clairville
- 2 bath
- 3 bed
- 1400 sqft
888-34 Tandridge Crescent, Toronto, Ontario • M9W 2P2 • Elms-Old Rexdale
- 2 bath
- 4 bed
- 1200 sqft
207-6442 Finch Avenue West, Toronto, Ontario • M9V 1T4 • Mount Olive-Silverstone-Jamestown
- 2 bath
- 3 bed
- 1200 sqft
1036-3037 Finch Avenue West, Toronto, Ontario • M9M 0A2 • Humbermede
- 3 bath
- 3 bed
- 1600 sqft
43-21a Thistle Down Boulevard, Toronto, Ontario • M9V 4A6 • Thistletown-Beaumonde Heights
- 3 bath
- 3 bed
- 1200 sqft
45-431 Silverstone Drive, Toronto, Ontario • M9V 3K7 • West Humber-Clairville
- 2 bath
- 2 bed
- 1000 sqft
94-100 Parrotta Drive, Toronto, Ontario • M9M 0G1 • Humberlea-Pelmo Park W5
- 1 bath
- 2 bed
- 700 sqft
07-129 Issac Devins Boulevard, Toronto, Ontario • M9M 0C4 • Humberlea-Pelmo Park W5
- 3 bath
- 4 bed
- 1200 sqft
2026-3025 Finch Avenue West, Toronto, Ontario • M9M 0A2 • Humbermede
- 3 bath
- 3 bed
- 1000 sqft
82-6429 Finch Avenue West, Toronto, Ontario • M9V 1T3 • Mount Olive-Silverstone-Jamestown
- 4 bath
- 4 bed
- 1200 sqft
15-2004 Martin Grove Road, Toronto, Ontario • M9V 4A3 • West Humber-Clairville














