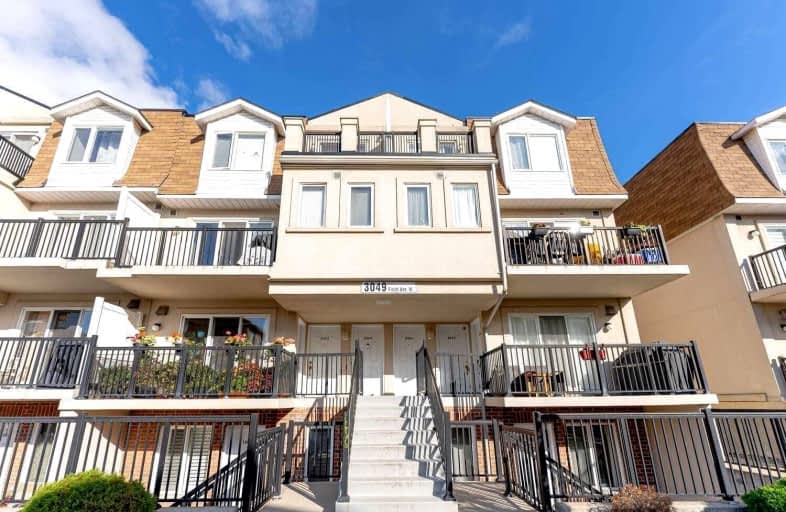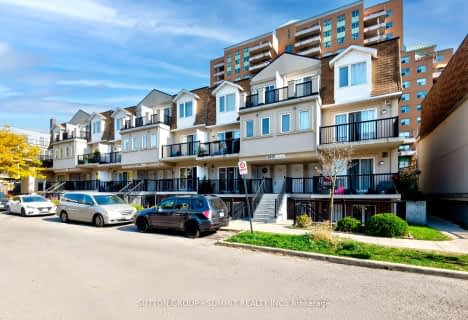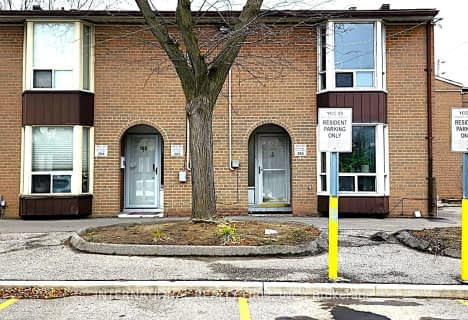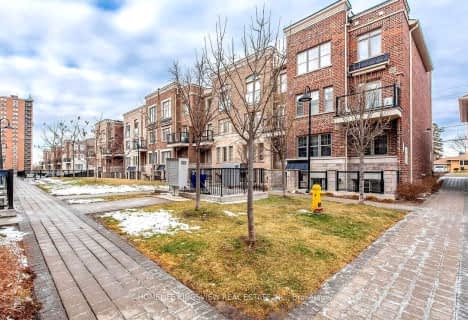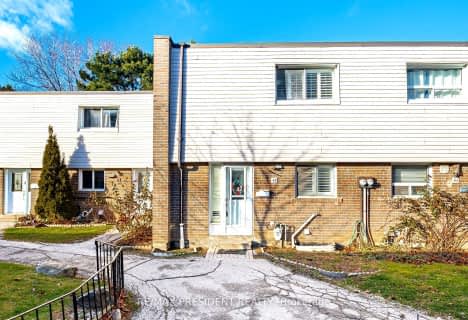Car-Dependent
- Almost all errands require a car.
Good Transit
- Some errands can be accomplished by public transportation.
Very Bikeable
- Most errands can be accomplished on bike.

St John Vianney Catholic School
Elementary: CatholicSt Roch Catholic School
Elementary: CatholicHumber Summit Middle School
Elementary: PublicBeaumonde Heights Junior Middle School
Elementary: PublicGracedale Public School
Elementary: PublicSt Andrew Catholic School
Elementary: CatholicEmery EdVance Secondary School
Secondary: PublicThistletown Collegiate Institute
Secondary: PublicEmery Collegiate Institute
Secondary: PublicMonsignor Percy Johnson Catholic High School
Secondary: CatholicNorth Albion Collegiate Institute
Secondary: PublicWest Humber Collegiate Institute
Secondary: Public-
Alberto’s Sports Bar and Grill
2560 Finch Avenue W, Toronto, ON M9M 2G3 0.37km -
Nostalgia Grill
900 Albion Road, Unit B20, Toronto, ON M9V 1A5 1.38km -
Afro Continental Bar and Grill
849 Albion Road, Toronto, ON M9V 1H2 1.45km
-
R Bakery
2588 Finch Ave W, North York, ON M9M 2G3 0.31km -
Tim Hortons
2444 Finch Avenue West, North York, ON M9M 2E9 1.01km -
Tim Hortons
1130 Albion Rd, Etobicoke, ON M9V 1A6 1.04km
-
Shoppers Drug Mart
900 Albion Road, Building A,Unit 1, Toronto, ON M9V 1A5 1.38km -
Shoppers Drug Mart
1530 Albion Road, Etobicoke, ON M9V 1B4 1.7km -
Shih Pharmacy
2700 Kipling Avenue, Etobicoke, ON M9V 4P2 2.24km
-
R Bakery
2588 Finch Ave W, North York, ON M9M 2G3 0.31km -
Fantasic Shawarma
2558 Finch Avenue W, Toronto, ON M9M 2G3 0.38km -
Punjabi Curries and Kebobs
2560 Finch Avenue W, Unit 8A, Toronto, ON M9M 2G3 0.37km
-
Shoppers World Albion Information
1530 Albion Road, Etobicoke, ON M9V 1B4 1.78km -
The Albion Centre
1530 Albion Road, Etobicoke, ON M9V 1B4 1.78km -
Yorkgate Mall
1 Yorkgate Boulervard, Unit 210, Toronto, ON M3N 3A1 3.75km
-
Al Meezan Grocery
1146 Albion Road, Etobicoke, ON M9V 1A8 1.05km -
Super Guatemala
9 Milvan Dr, North York, ON M9L 1Y9 1.12km -
New India Grocers
2626 Islington Avenue, Etobicoke, ON M9V 2X3 1.19km
-
LCBO
Albion Mall, 1530 Albion Rd, Etobicoke, ON M9V 1B4 1.78km -
The Beer Store
1530 Albion Road, Etobicoke, ON M9V 1B4 1.86km -
LCBO
2625D Weston Road, Toronto, ON M9N 3W1 4.7km
-
Point Zero Auto Sales and Service
2450 Finch Avenue W, Toronto, ON M9M 2E9 0.84km -
Top Valu
920 Albion Road, Toronto, ON M9V 1A4 1.39km -
Rim And Tire Pro
211 Milvan Drive, North York, ON M9L 1Y3 1.54km
-
Albion Cinema I & II
1530 Albion Road, Etobicoke, ON M9V 1B4 1.78km -
Imagine Cinemas
500 Rexdale Boulevard, Toronto, ON M9W 6K5 4.1km -
Cineplex Cinemas Vaughan
3555 Highway 7, Vaughan, ON L4L 9H4 4.94km
-
Humber Summit Library
2990 Islington Avenue, Toronto, ON M9L 1.43km -
Albion Library
1515 Albion Road, Toronto, ON M9V 1B2 1.77km -
Toronto Public Library - Woodview Park Branch
16 Bradstock Road, Toronto, ON M9M 1M8 2.28km
-
Humber River Regional Hospital
2111 Finch Avenue W, North York, ON M3N 1N1 3.2km -
William Osler Health Centre
Etobicoke General Hospital, 101 Humber College Boulevard, Toronto, ON M9V 1R8 3.32km -
Humber River Hospital
1235 Wilson Avenue, Toronto, ON M3M 0B2 6.6km
-
Esther Lorrie Park
Toronto ON 2.59km -
Silvio Collela Park
Laura Rd. & Sheppard Ave W., North York ON 3.65km -
Toronto Pearson International Airport Pet Park
Mississauga ON 5.69km
-
TD Canada Trust Branch and ATM
4499 Hwy 7, Woodbridge ON L4L 9A9 4.1km -
RBC Royal Bank
211 Marycroft Ave, Woodbridge ON L4L 5X8 4.21km -
TD Bank Financial Group
100 New Park Pl, Vaughan ON L4K 0H9 5.99km
More about this building
View 3049 Finch Avenue West, Toronto- 1 bath
- 1 bed
- 600 sqft
2003-3049 Finch Avenue West, Toronto, Ontario • M9N 0A5 • Humbermede
- 2 bath
- 3 bed
- 1000 sqft
106-250 John Garland Boulevard, Toronto, Ontario • M9V 1N8 • West Humber-Clairville
- 1 bath
- 1 bed
- 500 sqft
08-2335 Sheppard Avenue West, Toronto, Ontario • M9M 0E9 • Humberlea-Pelmo Park W5
- 2 bath
- 3 bed
- 1400 sqft
888-34 Tandridge Crescent, Toronto, Ontario • M9W 2P2 • Elms-Old Rexdale
- 1 bath
- 2 bed
- 600 sqft
2045-3033 Finch Avenue West, Toronto, Ontario • M9M 0A3 • Humbermede
- 1 bath
- 1 bed
- 500 sqft
45-2315 Sheppard Avenue West, Toronto, Ontario • M9M 3A4 • Humberlea-Pelmo Park W5
- 2 bath
- 3 bed
- 1200 sqft
1036-3037 Finch Avenue West, Toronto, Ontario • M9M 0A2 • Humbermede
- 3 bath
- 3 bed
- 1200 sqft
45-431 Silverstone Drive, Toronto, Ontario • M9V 3K7 • West Humber-Clairville
- 1 bath
- 2 bed
- 700 sqft
07-129 Issac Devins Boulevard, Toronto, Ontario • M9M 0C4 • Humberlea-Pelmo Park W5
- 1 bath
- 1 bed
- 500 sqft
2034-3025 Finch Avenue West, Toronto, Ontario • M9M 0A2 • Humbermede
- 3 bath
- 4 bed
- 1200 sqft
2026-3025 Finch Avenue West, Toronto, Ontario • M9M 0A2 • Humbermede
