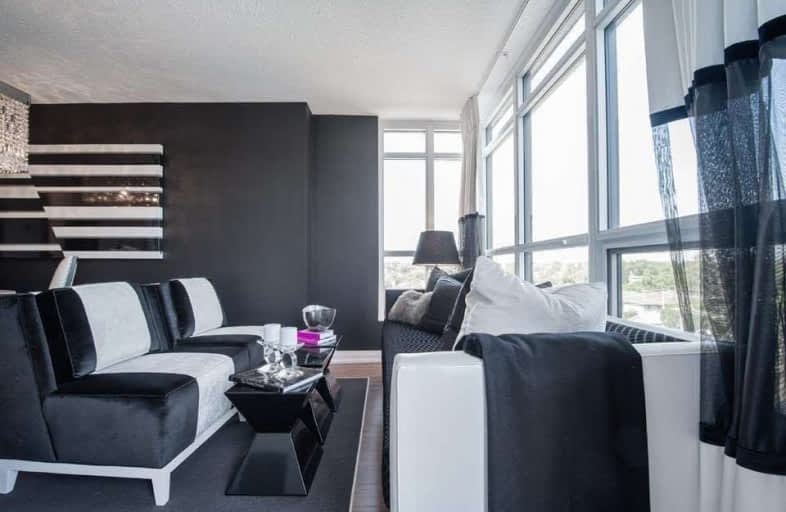
Sunny View Junior and Senior Public School
Elementary: PublicSt Monica Catholic School
Elementary: CatholicHodgson Senior Public School
Elementary: PublicBlythwood Junior Public School
Elementary: PublicJohn Fisher Junior Public School
Elementary: PublicEglinton Junior Public School
Elementary: PublicMsgr Fraser College (Midtown Campus)
Secondary: CatholicLeaside High School
Secondary: PublicMarshall McLuhan Catholic Secondary School
Secondary: CatholicNorth Toronto Collegiate Institute
Secondary: PublicLawrence Park Collegiate Institute
Secondary: PublicNorthern Secondary School
Secondary: PublicMore about this building
View 305 Roehampton Avenue, Toronto- 2 bath
- 2 bed
- 700 sqft
3603-2221 Yonge Street, Toronto, Ontario • M4S 2B4 • Mount Pleasant West
- 2 bath
- 2 bed
- 700 sqft
2812-50 Dunfield Avenue, Toronto, Ontario • M4S 3A4 • Mount Pleasant East
- 2 bath
- 2 bed
- 600 sqft
622-250 Lawrence Avenue West, Toronto, Ontario • M5M 1B2 • Lawrence Park North
- 2 bath
- 2 bed
- 700 sqft
2520-50 Dunfield Avenue, Toronto, Ontario • M4S 3A4 • Mount Pleasant East
- 2 bath
- 2 bed
- 700 sqft
802-2020 Bathurst Street, Toronto, Ontario • M5P 0A6 • Humewood-Cedarvale
- 2 bath
- 2 bed
- 700 sqft
302-2020 Bathurst Street, Toronto, Ontario • M5P 0A6 • Humewood-Cedarvale
- — bath
- — bed
- — sqft
1802-2020 Bathurst Street, Toronto, Ontario • M5P 0A6 • Humewood-Cedarvale
- 2 bath
- 2 bed
- 700 sqft
2620-50 Dunfield Avenue, Toronto, Ontario • M4S 3A4 • Mount Pleasant East
- 1 bath
- 2 bed
- 600 sqft
2805-33 Helendale Avenue, Toronto, Ontario • M4R 0A4 • Yonge-Eglinton
- 2 bath
- 2 bed
- 600 sqft
3518-50 Dunfield Avenue, Toronto, Ontario • M4S 0E4 • Mount Pleasant West













