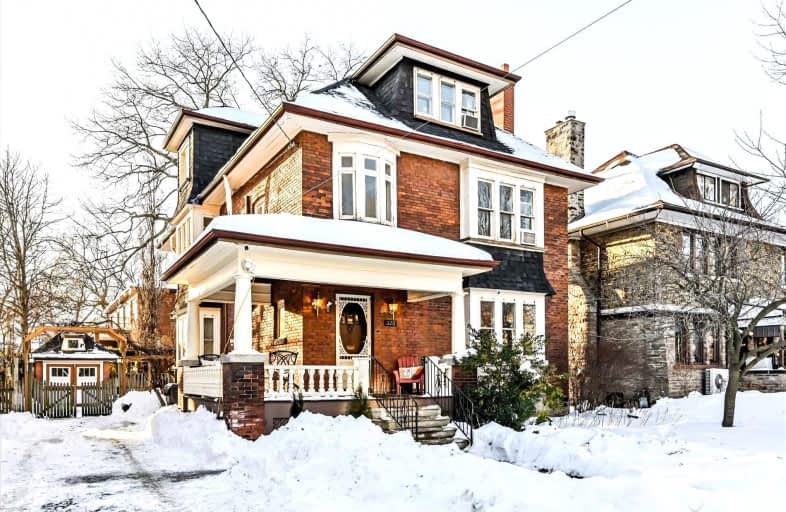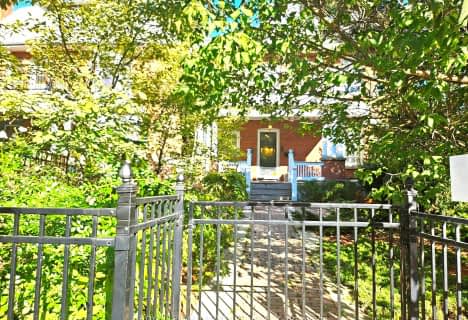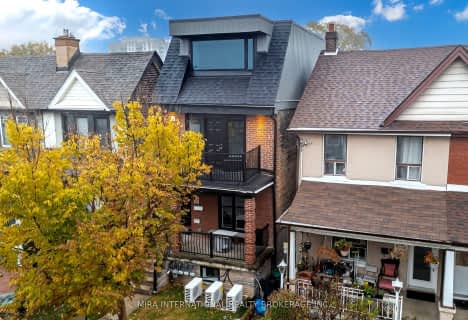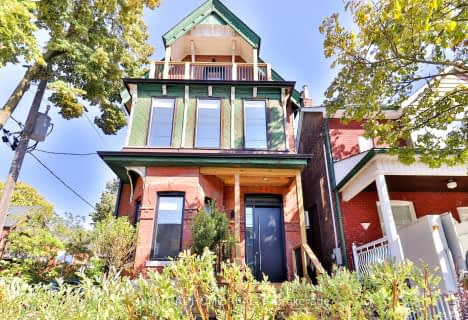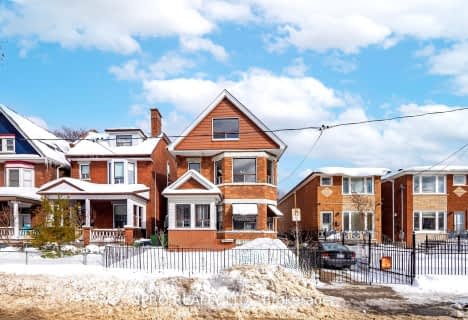
Mountview Alternative School Junior
Elementary: PublicSt Luigi Catholic School
Elementary: CatholicPerth Avenue Junior Public School
Elementary: PublicIndian Road Crescent Junior Public School
Elementary: PublicKeele Street Public School
Elementary: PublicHoward Junior Public School
Elementary: PublicÉSC Saint-Frère-André
Secondary: CatholicThe Student School
Secondary: PublicÉcole secondaire Toronto Ouest
Secondary: PublicUrsula Franklin Academy
Secondary: PublicBishop Marrocco/Thomas Merton Catholic Secondary School
Secondary: CatholicHumberside Collegiate Institute
Secondary: Public- 4 bath
- 5 bed
- 3500 sqft
1 Maynard Avenue South, Toronto, Ontario • M6K 2Z7 • South Parkdale
- 3 bath
- 5 bed
1046 Dovercourt Road, Toronto, Ontario • M6H 2X8 • Dovercourt-Wallace Emerson-Junction
- — bath
- — bed
231 Symington Avenue Symington Avenue, Toronto, Ontario • M6P 3W5 • Dovercourt-Wallace Emerson-Junction
- 8 bath
- 6 bed
- 2500 sqft
1640 Dufferin Street, Toronto, Ontario • M6H 3L8 • Corso Italia-Davenport
- 3 bath
- 5 bed
344-346 Saint Johns Road, Toronto, Ontario • M6S 2K4 • Runnymede-Bloor West Village
- 7 bath
- 6 bed
- 3500 sqft
5 Northcliffe Boulevard, Toronto, Ontario • M6H 3G9 • Corso Italia-Davenport
