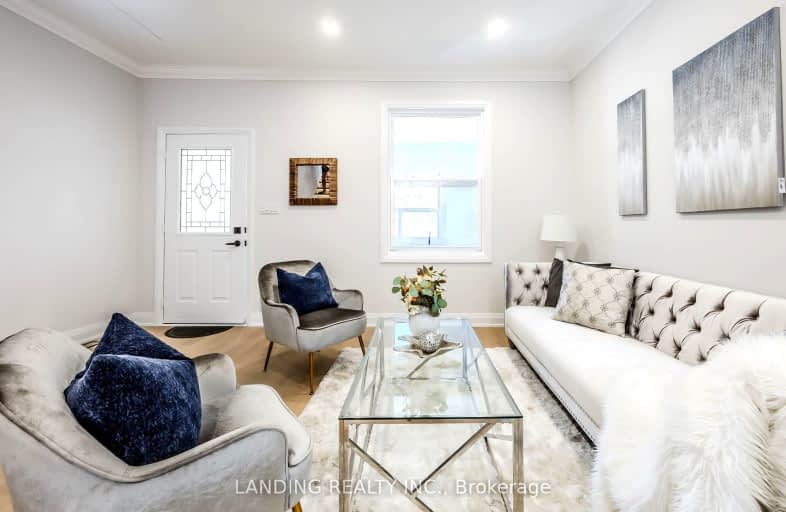Walker's Paradise
- Daily errands do not require a car.
Rider's Paradise
- Daily errands do not require a car.
Very Bikeable
- Most errands can be accomplished on bike.

East Alternative School of Toronto
Elementary: PublicÉÉC du Bon-Berger
Elementary: CatholicHoly Name Catholic School
Elementary: CatholicBlake Street Junior Public School
Elementary: PublicPape Avenue Junior Public School
Elementary: PublicEarl Grey Senior Public School
Elementary: PublicFirst Nations School of Toronto
Secondary: PublicSEED Alternative
Secondary: PublicEastdale Collegiate Institute
Secondary: PublicSubway Academy I
Secondary: PublicDanforth Collegiate Institute and Technical School
Secondary: PublicRiverdale Collegiate Institute
Secondary: Public-
Withrow Park Off Leash Dog Park
Logan Ave (Danforth), Toronto ON 0.55km -
Withrow Park
725 Logan Ave (btwn Bain Ave. & McConnell Ave.), Toronto ON M4K 3C7 0.75km -
Leslie Grove Park
1158 Queen St E (at Jones Av), Toronto ON M4M 1L2 1.12km
-
TD Bank Financial Group
493 Parliament St (at Carlton St), Toronto ON M4X 1P3 2.27km -
RBC Royal Bank
382 Yonge St (Gerrard St.), Toronto ON M5B 1S8 3.59km -
Scotiabank
2575 Danforth Ave (Main St), Toronto ON M4C 1L5 3.68km
- 4 bath
- 5 bed
- 2500 sqft
1301 Woodbine Avenue, Toronto, Ontario • M4C 4E8 • Woodbine-Lumsden




