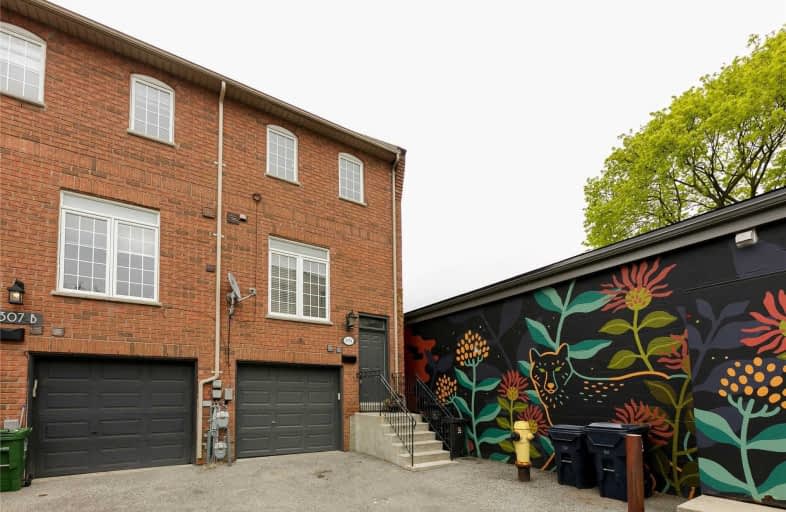Sold on May 21, 2021
Note: Property is not currently for sale or for rent.

-
Type: Att/Row/Twnhouse
-
Style: 2-Storey
-
Size: 1100 sqft
-
Lot Size: 14.42 x 72.11 Feet
-
Age: 16-30 years
-
Taxes: $3,466 per year
-
Days on Site: 9 Days
-
Added: May 12, 2021 (1 week on market)
-
Updated:
-
Last Checked: 1 month ago
-
MLS®#: E5230883
-
Listed By: Royal lepage estate realty, brokerage
Rarely Offered End Unit Townhome On Private Dead End Ln Off Coxwell Near Gerrard! Approx 1869 Sq Ft Incl Bsmt. Feat: High Flat Ceilings, Open Concept Main Fl, Gas Fp, Large Eat In Kitchen W/Gas Stove, Principle Bed With 4-Piece En-Suite, Finished Lower Level W/10' Ceilings & Walk Out, 2nd Kitchen Potential Income Or Nanny Suite, 2 Laundry Rooms, 2 Skylights, W/O To Deck, B/I Garage W/Access To House. Steps To Transit, Leslieville Shops & Restaurants +++
Extras
2 Fridges, 1 Gas Range,1 Electric Range, B/I Microwave Range Fan, B/I Dishwasher, 2 Washers, 2 Dyers, Movable Island In Lower Kitchen, Roof Replaced 2020, All Light Fixtures & Window Coverings
Property Details
Facts for 307A Coxwell Avenue, Toronto
Status
Days on Market: 9
Last Status: Sold
Sold Date: May 21, 2021
Closed Date: Jul 20, 2021
Expiry Date: Aug 12, 2021
Sold Price: $1,075,000
Unavailable Date: May 21, 2021
Input Date: May 12, 2021
Property
Status: Sale
Property Type: Att/Row/Twnhouse
Style: 2-Storey
Size (sq ft): 1100
Age: 16-30
Area: Toronto
Community: Woodbine Corridor
Availability Date: 30-60
Inside
Bedrooms: 3
Bathrooms: 3
Kitchens: 2
Rooms: 7
Den/Family Room: No
Air Conditioning: Central Air
Fireplace: No
Laundry Level: Upper
Washrooms: 3
Building
Basement: Fin W/O
Basement 2: Sep Entrance
Heat Type: Forced Air
Heat Source: Gas
Exterior: Brick
Water Supply: Municipal
Special Designation: Unknown
Parking
Driveway: Rt-Of-Way
Garage Spaces: 1
Garage Type: Built-In
Covered Parking Spaces: 1
Total Parking Spaces: 2
Fees
Tax Year: 2020
Tax Legal Description: Con 1 Fb Pt Lot 8 Rp 64R16244 Parts 13&30 With Row
Taxes: $3,466
Highlights
Feature: Cul De Sac
Feature: Library
Feature: Park
Feature: Public Transit
Feature: Rec Centre
Feature: School
Land
Cross Street: Coxwell/Gerrard
Municipality District: Toronto E02
Fronting On: East
Pool: None
Sewer: Sewers
Lot Depth: 72.11 Feet
Lot Frontage: 14.42 Feet
Additional Media
- Virtual Tour: https://unbranded.youriguide.com/307a_coxwell_ave_toronto_on/
Rooms
Room details for 307A Coxwell Avenue, Toronto
| Type | Dimensions | Description |
|---|---|---|
| Living Main | 4.21 x 6.67 | Combined W/Dining, Gas Fireplace, W/O To Deck |
| Dining Main | 4.21 x 6.67 | Open Concept, Combined W/Living, Laminate |
| Kitchen Main | 3.27 x 3.91 | Ceramic Floor, Breakfast Area, O/Looks Dining |
| Breakfast Main | 2.88 x 3.15 | Combined W/Kitchen, B/I Shelves, Ceramic Floor |
| Master 2nd | 3.50 x 3.65 | 4 Pc Ensuite, Double Closet, Juliette Balcony |
| 2nd Br 2nd | 3.77 x 4.20 | Laminate, Closet, West View |
| 3rd Br 2nd | 2.15 x 3.07 | Skylight, Laminate, Double Closet |
| Rec Lower | 4.21 x 7.21 | Open Concept, Walk-Out, Access To Garage |
| Kitchen Lower | 4.21 x 7.21 | Combined W/Rec, Laminate, Open Concept |
| XXXXXXXX | XXX XX, XXXX |
XXXX XXX XXXX |
$X,XXX,XXX |
| XXX XX, XXXX |
XXXXXX XXX XXXX |
$XXX,XXX |
| XXXXXXXX XXXX | XXX XX, XXXX | $1,075,000 XXX XXXX |
| XXXXXXXX XXXXXX | XXX XX, XXXX | $949,900 XXX XXXX |

Equinox Holistic Alternative School
Elementary: PublicÉÉC Georges-Étienne-Cartier
Elementary: CatholicRoden Public School
Elementary: PublicEarl Haig Public School
Elementary: PublicDuke of Connaught Junior and Senior Public School
Elementary: PublicBowmore Road Junior and Senior Public School
Elementary: PublicSchool of Life Experience
Secondary: PublicGreenwood Secondary School
Secondary: PublicSt Patrick Catholic Secondary School
Secondary: CatholicMonarch Park Collegiate Institute
Secondary: PublicDanforth Collegiate Institute and Technical School
Secondary: PublicRiverdale Collegiate Institute
Secondary: Public- 3 bath
- 3 bed
1550 C Kingston Road, Toronto, Ontario • M1N 1R7 • Birchcliffe-Cliffside



