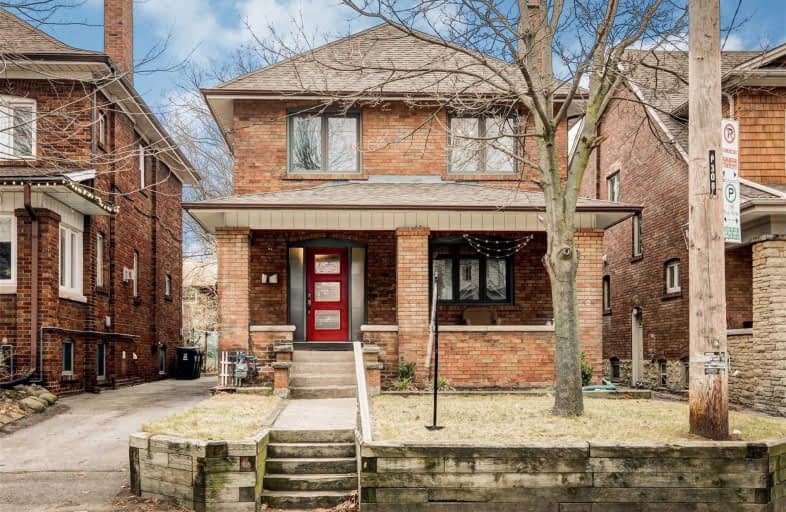
High Park Alternative School Junior
Elementary: Public
0.91 km
Annette Street Junior and Senior Public School
Elementary: Public
0.91 km
St Pius X Catholic School
Elementary: Catholic
0.75 km
St Cecilia Catholic School
Elementary: Catholic
0.79 km
Swansea Junior and Senior Junior and Senior Public School
Elementary: Public
1.13 km
Runnymede Junior and Senior Public School
Elementary: Public
0.26 km
The Student School
Secondary: Public
0.38 km
Ursula Franklin Academy
Secondary: Public
0.41 km
Runnymede Collegiate Institute
Secondary: Public
1.50 km
Bishop Marrocco/Thomas Merton Catholic Secondary School
Secondary: Catholic
1.99 km
Western Technical & Commercial School
Secondary: Public
0.41 km
Humberside Collegiate Institute
Secondary: Public
0.83 km
$
$5,900
- 2 bath
- 4 bed
474 Windermere Avenue, Toronto, Ontario • M6S 3L6 • Runnymede-Bloor West Village




