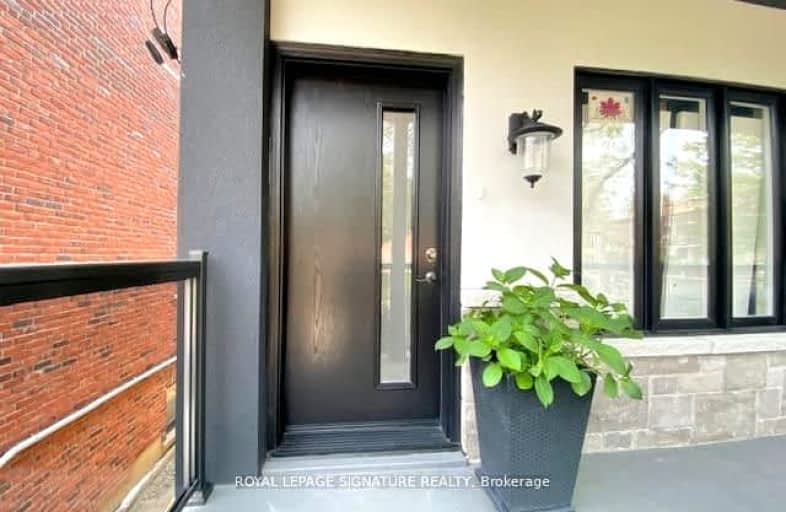Very Walkable
- Most errands can be accomplished on foot.
Excellent Transit
- Most errands can be accomplished by public transportation.
Bikeable
- Some errands can be accomplished on bike.

St Mary of the Angels Catholic School
Elementary: CatholicStella Maris Catholic School
Elementary: CatholicDovercourt Public School
Elementary: PublicSt Clare Catholic School
Elementary: CatholicRegal Road Junior Public School
Elementary: PublicRawlinson Community School
Elementary: PublicCaring and Safe Schools LC4
Secondary: PublicALPHA II Alternative School
Secondary: PublicVaughan Road Academy
Secondary: PublicOakwood Collegiate Institute
Secondary: PublicBloor Collegiate Institute
Secondary: PublicSt Mary Catholic Academy Secondary School
Secondary: Catholic-
Earlscourt Park
1200 Lansdowne Ave, Toronto ON M6H 3Z8 0.81km -
Campbell Avenue Park
Campbell Ave, Toronto ON 1.23km -
Dundas - Dupont Traffic Island
2640 Dundas St W (Dupont), Toronto ON 1.69km
-
TD Bank Financial Group
1347 St Clair Ave W, Toronto ON M6E 1C3 0.72km -
TD Bank Financial Group
870 St Clair Ave W, Toronto ON M6C 1C1 1.06km -
BMO Bank of Montreal
1 Bedford Rd, Toronto ON M5R 2B5 3.63km
- 2 bath
- 2 bed
- 700 sqft
03-106 Lappin Avenue, Toronto, Ontario • M6H 1Y4 • Dovercourt-Wallace Emerson-Junction
- 1 bath
- 2 bed
Apt 3-21 Lappin Avenue, Toronto, Ontario • M6H 1Y3 • Dovercourt-Wallace Emerson-Junction
- 1 bath
- 2 bed
- 700 sqft
Lower-594 Concord Avenue, Toronto, Ontario • M6H 2R1 • Dovercourt-Wallace Emerson-Junction














