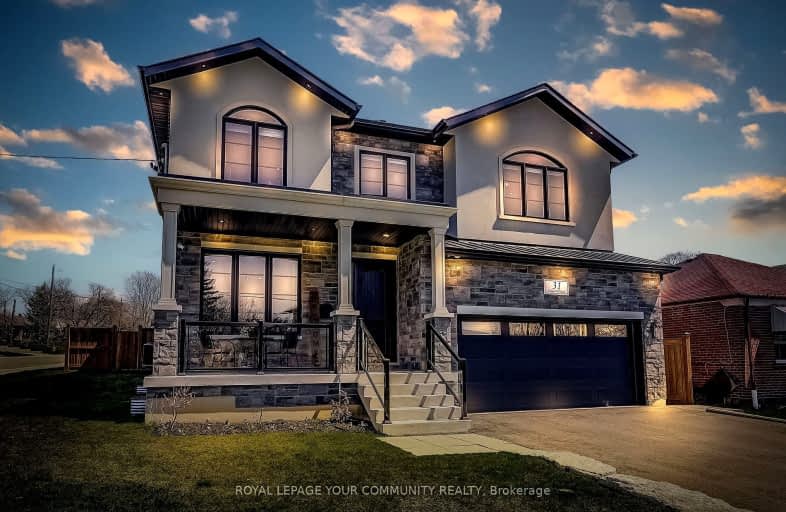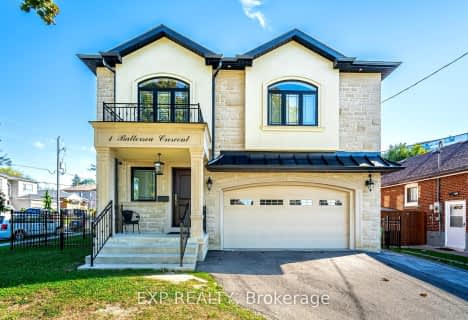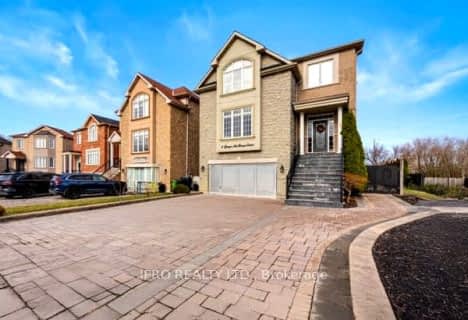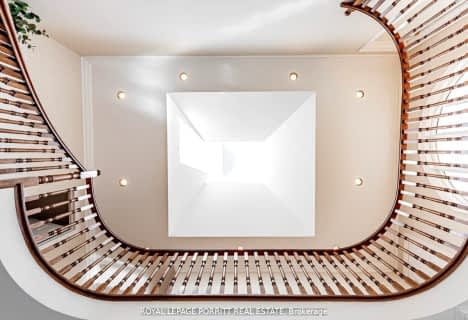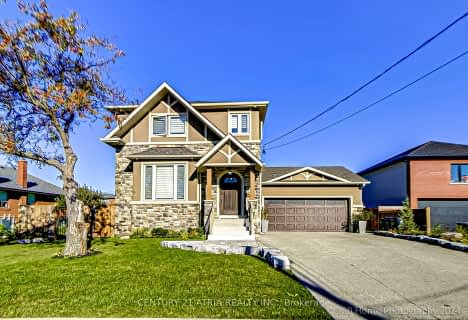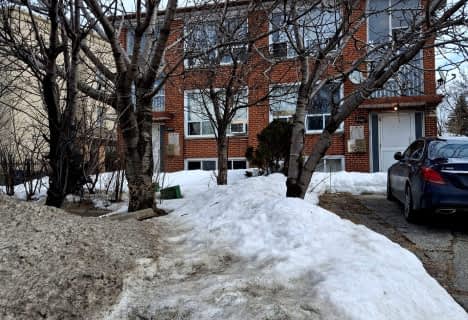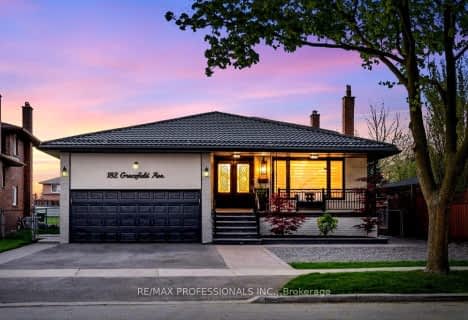Car-Dependent
- Almost all errands require a car.
Good Transit
- Some errands can be accomplished by public transportation.
Somewhat Bikeable
- Most errands require a car.

Highview Public School
Elementary: PublicÉÉC Saint-Noël-Chabanel-Toronto
Elementary: CatholicPierre Laporte Middle School
Elementary: PublicBeverley Heights Middle School
Elementary: PublicTumpane Public School
Elementary: PublicSt Conrad Catholic School
Elementary: CatholicDownsview Secondary School
Secondary: PublicMadonna Catholic Secondary School
Secondary: CatholicC W Jefferys Collegiate Institute
Secondary: PublicWeston Collegiate Institute
Secondary: PublicChaminade College School
Secondary: CatholicSt. Basil-the-Great College School
Secondary: Catholic-
Aquarela Restaurant
1363 Wilson Avenue, 2nd Floor, Toronto, ON M3M 1H7 0.39km -
Peter G's Bar and Grill
1060 Wilson Avenue, North York, ON M3K 1G6 1.65km -
Panafest
2708 Jane Street, Unit 5, Toronto, ON M3L 2E8 2.12km
-
Tim Hortons
2208 Jane Street, North York, ON M3M 1A4 0.82km -
7-Eleven
1718 Wilson Avenue, Suite A, Toronto, ON M3L 1A6 1.25km -
McDonald's
2020 Jane Street, Downsview, ON M9N 2V3 1.29km
-
Shoppers Drug Mart
1597 Wilson Ave, Toronto, ON M3L 1A5 1.07km -
Rexall Pharma Plus
1115 Wilson Avenue, Toronto, ON M3M 1G7 1.34km -
Shoppers Drug Mart
1017 Wilson Ave, North York, ON M3K 1Z1 1.81km
-
Aquarela Restaurant
1367 Wilson Avenue, Toronto, ON M3M 1H5 0.37km -
Contigo Cafe & Taco Bar
1365 Wilson Avenue, Toronto, ON M3M 1H7 0.38km -
Deli Europa
1369 Wilson Ave, North York, ON M3M 1H7 0.38km
-
Sheridan Mall
1700 Wilson Avenue, North York, ON M3L 1B2 1.04km -
Crossroads Plaza
2625 Weston Road, Toronto, ON M9N 3W1 3.1km -
Yorkdale Shopping Centre
3401 Dufferin Street, Toronto, ON M6A 2T9 3.8km
-
Afrocan Food
2121 Jane Street, Toronto, ON M3M 1A2 0.96km -
Food Basics
2200 Jane Street, North York, ON M3M 1A4 0.84km -
Carlo's NoFrills
1591 Wilson Avenue, Toronto, ON M3L 1A5 1km
-
LCBO
1405 Lawrence Ave W, North York, ON M6L 1A4 2.65km -
LCBO
2625D Weston Road, Toronto, ON M9N 3W1 2.89km -
Black Creek Historic Brewery
1000 Murray Ross Parkway, Toronto, ON M3J 2P3 5.62km
-
7-Eleven
1718 Wilson Avenue, Suite A, Toronto, ON M3L 1A6 1.25km -
Smart-Tech Appliance Service
9 Giltspur Drive, Toronto, ON M3L 1M4 1.3km -
Klassic Car Wash
1031 Wilson Avenue, Toronto, ON M3K 1G7 1.68km
-
Cineplex Cinemas Yorkdale
Yorkdale Shopping Centre, 3401 Dufferin Street, Toronto, ON M6A 2T9 4km -
Albion Cinema I & II
1530 Albion Road, Etobicoke, ON M9V 1B4 7km -
Cineplex Cinemas Vaughan
3555 Highway 7, Vaughan, ON L4L 9H4 7.77km
-
Toronto Public Library
1700 Wilson Avenue, Toronto, ON M3L 1B2 1.01km -
Downsview Public Library
2793 Keele St, Toronto, ON M3M 2G3 1.5km -
Jane and Sheppard Library
1906 Sheppard Avenue W, Toronto, ON M3L 1.75km
-
Humber River Hospital
1235 Wilson Avenue, Toronto, ON M3M 0B2 0.91km -
Humber River Regional Hospital
2111 Finch Avenue W, North York, ON M3N 1N1 3.86km -
Humber River Regional Hospital
2175 Keele Street, York, ON M6M 3Z4 3.79km
-
Kingsview Park
47 St Andrews Blvd, Toronto ON 5.24km -
Earl Bales Park
4300 Bathurst St (Sheppard St), Toronto ON M3H 6A4 5.95km -
Earl Bales Park
4169 Bathurst St, Toronto ON M3H 3P7 6.23km
-
CIBC
1098 Wilson Ave (at Keele St.), Toronto ON M3M 1G7 1.41km -
CIBC
3324 Keele St (at Sheppard Ave. W.), Toronto ON M3M 2H7 2.31km -
RBC Royal Bank
3336 Keele St (at Sheppard Ave W), Toronto ON M3J 1L5 2.4km
- 5 bath
- 4 bed
- 3500 sqft
2 George Mckenzie Court, Toronto, Ontario • M9M 0E1 • Humberlea-Pelmo Park W5
- 5 bath
- 4 bed
- 3500 sqft
8 Lovilla Boulevard, Toronto, Ontario • M9M 1C3 • Humberlea-Pelmo Park W5
- 5 bath
- 4 bed
- 2500 sqft
120 Anthony Road, Toronto, Ontario • M3K 1B6 • Downsview-Roding-CFB
- 5 bath
- 4 bed
- 3500 sqft
54 Parkchester Road, Toronto, Ontario • M6M 2S2 • Brookhaven-Amesbury
- 6 bath
- 5 bed
- 3000 sqft
1166 Glengrove Avenue West, Toronto, Ontario • M6B 2K4 • Yorkdale-Glen Park
