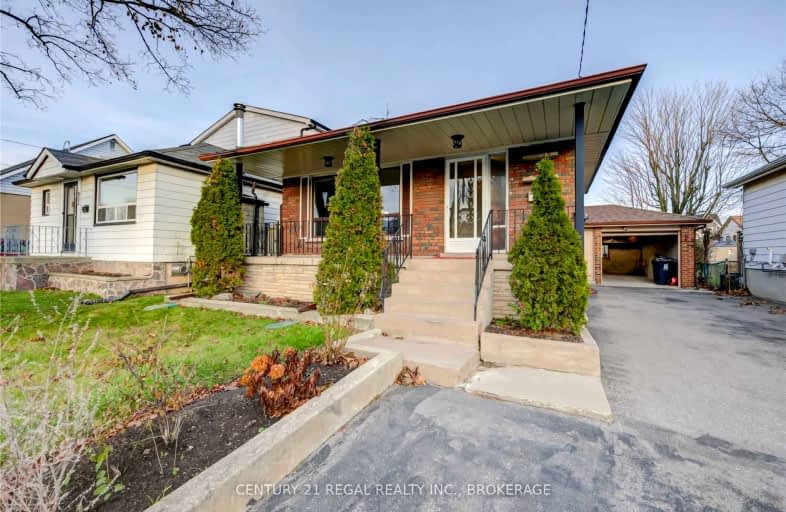Somewhat Walkable
- Some errands can be accomplished on foot.
Excellent Transit
- Most errands can be accomplished by public transportation.
Somewhat Bikeable
- Most errands require a car.

Norman Cook Junior Public School
Elementary: PublicJ G Workman Public School
Elementary: PublicSt Joachim Catholic School
Elementary: CatholicGeneral Brock Public School
Elementary: PublicDanforth Gardens Public School
Elementary: PublicCorvette Junior Public School
Elementary: PublicCaring and Safe Schools LC3
Secondary: PublicSouth East Year Round Alternative Centre
Secondary: PublicScarborough Centre for Alternative Studi
Secondary: PublicBirchmount Park Collegiate Institute
Secondary: PublicJean Vanier Catholic Secondary School
Secondary: CatholicBlessed Cardinal Newman Catholic School
Secondary: Catholic-
Working Dog Saloon
3676 St Clair Avenue E, Toronto, ON M1M 1T2 1.17km -
Tara Inn
2365 Kingston Road, Scarborough, ON M1N 1V1 1.27km -
Barans Turkish Cuisine & Bar
2043 Eglinton Avenue E, Toronto, ON M1L 2M9 2.18km
-
Tim Hortons
415 Danforth Rd, Toronto, ON M1L 3X6 1.03km -
Starbucks
2387 Kingston Road, Unit 1001, Scarborough, ON M1N 1V1 1.26km -
Tim Hortons
2294 Kingston Rd, Scarborough, ON M1N 1T9 1.31km
-
Cliffside Pharmacy
2340 Kingston Road, Scarborough, ON M1N 1V2 1.25km -
Shoppers Drug Mart
2301 Kingston Road, Toronto, ON M1N 1V1 1.32km -
Shoppers Drug Mart
2428 Eglinton Avenue East, Scarborough, ON M1K 2E2 2.1km
-
Mac n' Wings
448 Kennedy Road, Scarborough, ON M1K 2A8 0.12km -
Taste of Greek Cuisine
3541 St Clair Avenue E, Toronto, ON M1K 1L6 0.14km -
Roti Lady
3545 St Clair Avenue E, Scarborough, ON M1K 1L6 0.15km
-
Eglinton Corners
50 Ashtonbee Road, Unit 2, Toronto, ON M1L 4R5 2.73km -
Cliffcrest Plaza
3049 Kingston Rd, Toronto, ON M1M 1P1 2.81km -
SmartCentres - Scarborough
1900 Eglinton Avenue E, Scarborough, ON M1L 2L9 2.88km
-
416grocery
38A N Woodrow Blvd, Scarborough, ON M1K 1W3 0.67km -
Sun Valley Market
468 Danforth Road, Toronto, ON M6M 4J3 0.84km -
Tasteco Supermarket
462 Brichmount Road, Unit 18, Toronto, ON M1K 1N8 0.99km
-
LCBO
1900 Eglinton Avenue E, Eglinton & Warden Smart Centre, Toronto, ON M1L 2L9 2.89km -
Beer & Liquor Delivery Service Toronto
Toronto, ON 4.3km -
Magnotta Winery
1760 Midland Avenue, Scarborough, ON M1P 3C2 5.02km
-
Civic Autos
427 Kennedy Road, Scarborough, ON M1K 2A7 0.25km -
Heritage Ford Sales
2660 Kingston Road, Scarborough, ON M1M 1L6 1.33km -
Warden Esso
2 Upton Road, Scarborough, ON M1L 2B8 1.71km
-
Cineplex Odeon Eglinton Town Centre Cinemas
22 Lebovic Avenue, Toronto, ON M1L 4V9 2.34km -
Fox Theatre
2236 Queen St E, Toronto, ON M4E 1G2 5.05km -
Alliance Cinemas The Beach
1651 Queen Street E, Toronto, ON M4L 1G5 6.76km
-
Albert Campbell Library
496 Birchmount Road, Toronto, ON M1K 1J9 0.87km -
Kennedy Eglinton Library
2380 Eglinton Avenue E, Toronto, ON M1K 2P3 2.05km -
Cliffcrest Library
3017 Kingston Road, Toronto, ON M1M 1P1 2.79km
-
Providence Healthcare
3276 Saint Clair Avenue E, Toronto, ON M1L 1W1 1.76km -
Scarborough Health Network
3050 Lawrence Avenue E, Scarborough, ON M1P 2T7 4.75km -
Scarborough General Hospital Medical Mall
3030 Av Lawrence E, Scarborough, ON M1P 2T7 4.8km
-
Bluffers Park
7 Brimley Rd S, Toronto ON M1M 3W3 2.69km -
Taylor Creek Park
200 Dawes Rd (at Crescent Town Rd.), Toronto ON M4C 5M8 4.05km -
Flemingdon park
Don Mills & Overlea 5.68km
-
CIBC
450 Danforth Rd (at Birchmount Rd.), Toronto ON M1K 1C6 0.89km -
TD Bank Financial Group
673 Warden Ave, Toronto ON M1L 3Z5 1.59km -
TD Bank Financial Group
2020 Eglinton Ave E, Scarborough ON M1L 2M6 2.3km
- 5 bath
- 4 bed
- 2500 sqft
35 Freemon Redmon Circle, Toronto, Ontario • M1R 0G3 • Wexford-Maryvale
- 4 bath
- 4 bed
- 2000 sqft
57A Jeavons Avenue, Toronto, Ontario • M1K 1T1 • Clairlea-Birchmount
- 3 bath
- 4 bed
- 1500 sqft
12A Kenmore Avenue, Toronto, Ontario • M1K 1B4 • Clairlea-Birchmount














