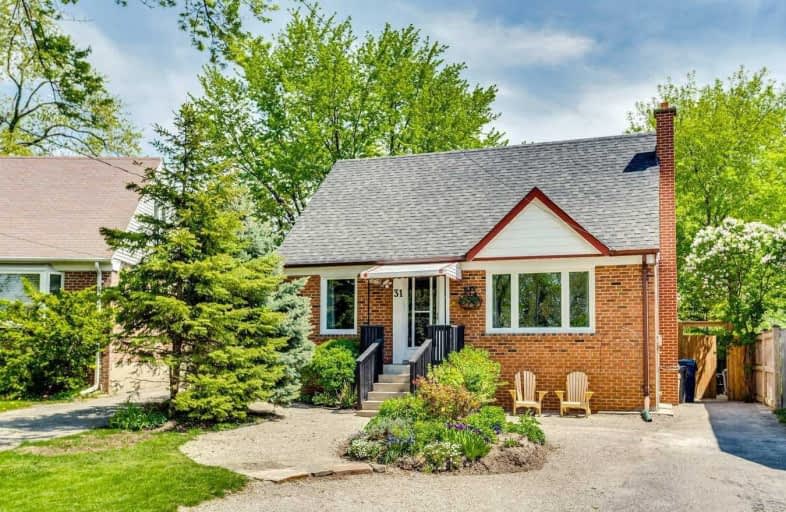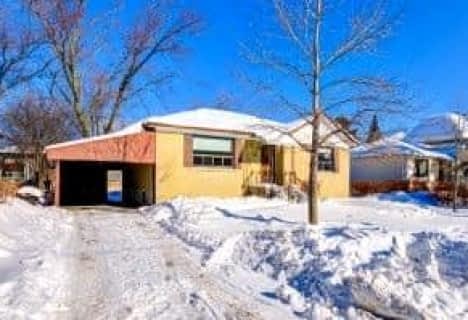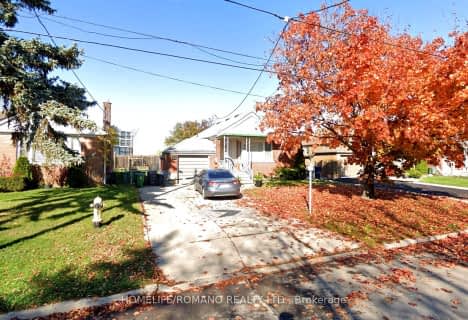
Wilmington Elementary School
Elementary: PublicCharles H Best Middle School
Elementary: PublicSt Norbert Catholic School
Elementary: CatholicFaywood Arts-Based Curriculum School
Elementary: PublicSt Robert Catholic School
Elementary: CatholicDublin Heights Elementary and Middle School
Elementary: PublicYorkdale Secondary School
Secondary: PublicDownsview Secondary School
Secondary: PublicMadonna Catholic Secondary School
Secondary: CatholicJohn Polanyi Collegiate Institute
Secondary: PublicWilliam Lyon Mackenzie Collegiate Institute
Secondary: PublicNorthview Heights Secondary School
Secondary: Public- 2 bath
- 3 bed
- 1100 sqft
62 Cuffley Crescent North, Toronto, Ontario • M3K 1Y2 • Downsview-Roding-CFB
- 4 bath
- 5 bed
- 2000 sqft
129 Stanley Greene Boulevard, Toronto, Ontario • M3K 0A7 • Downsview-Roding-CFB
- 3 bath
- 3 bed
61 Orchardcroft Crescent, Toronto, Ontario • M3J 1S7 • York University Heights














