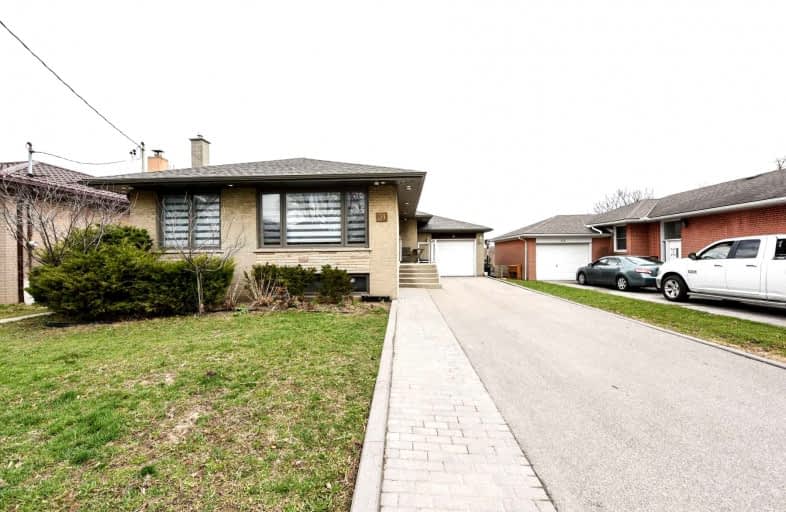Somewhat Walkable
- Some errands can be accomplished on foot.
Excellent Transit
- Most errands can be accomplished by public transportation.
Bikeable
- Some errands can be accomplished on bike.

St Demetrius Catholic School
Elementary: CatholicWestmount Junior School
Elementary: PublicSt Eugene Catholic School
Elementary: CatholicHilltop Middle School
Elementary: PublicFather Serra Catholic School
Elementary: CatholicAll Saints Catholic School
Elementary: CatholicSchool of Experiential Education
Secondary: PublicYork Humber High School
Secondary: PublicScarlett Heights Entrepreneurial Academy
Secondary: PublicDon Bosco Catholic Secondary School
Secondary: CatholicWeston Collegiate Institute
Secondary: PublicRichview Collegiate Institute
Secondary: Public-
55 Cafe
6 Dixon Rd, Toronto, ON M9P 2K9 1.61km -
Scrawny Ronny’s Sports Bar & Grill
2011 Lawrence Avenue W, Unit 16, Toronto, ON M9N 1H4 1.87km -
Central Bar & Grill
2007 Lawrence Avenue W, York, ON M9N 3V1 1.9km
-
Olga's Espresso Bar
140 La Rose Avenue, Toronto, ON M9P 1B2 0.19km -
Starbucks
1564 Royal York Road, Toronto, ON M9P 3C4 1.25km -
55 Cafe
6 Dixon Rd, Toronto, ON M9P 2K9 1.61km
-
GoodLife Fitness
2549 Weston Rd, Toronto, ON M9N 2A7 2.6km -
F45 Training Lambton-Kingsway
4158 Dundas Street W, Etobicoke, ON M8X 1X3 3.12km -
Fitness 365
40 Ronson Dr, Etobicoke, ON M9W 1B3 3.43km
-
Weston Medical Centre Pharmacy
1951 Weston Road, York, ON M9N 1W8 1.64km -
Shopper's Drug Mart
1995 Weston Rd, Toronto, ON M9N 1X3 1.65km -
Shoppers Drug Mart
1995 Weston Road, York, ON M9N 1X2 1.65km
-
Pizza Pizza
140 La Rose Avenue, Toronto, ON M9P 1B2 0.18km -
Crudo Pizza & Panuozzo
1451 Royal York Rd, Toronto, ON M9P 3B2 0.25km -
Fifteen Kings Gate
1500 Royal York Road, Toronto, ON M9P 3B6 0.75km
-
Crossroads Plaza
2625 Weston Road, Toronto, ON M9N 3W1 2.86km -
Humbertown Shopping Centre
270 The Kingsway, Etobicoke, ON M9A 3T7 2.89km -
Sheridan Mall
1700 Wilson Avenue, North York, ON M3L 1B2 3.97km
-
Metro
1500 Royal York Road, Etobicoke, ON M9P 3B6 0.75km -
Es Discount Store
1894 Weston Rd, York, ON M9N 1W1 1.59km -
Starfish Caribbean
1746 Weston Road, Toronto, ON M9N 1V6 1.65km
-
LCBO
2625D Weston Road, Toronto, ON M9N 3W1 2.88km -
LCBO
211 Lloyd Manor Road, Toronto, ON M9B 6H6 2.92km -
The Beer Store
3524 Dundas St W, York, ON M6S 2S1 3.69km
-
Hill Garden Sunoco Station
724 Scarlett Road, Etobicoke, ON M9P 2T5 1.01km -
Tim Hortons
280 Scarlett Road, Etobicoke, ON M9A 4S4 1.42km -
Weston Ford
2062 Weston Road, Toronto, ON M9N 1X4 1.64km
-
Kingsway Theatre
3030 Bloor Street W, Toronto, ON M8X 1C4 4.53km -
Imagine Cinemas
500 Rexdale Boulevard, Toronto, ON M9W 6K5 7.1km -
Revue Cinema
400 Roncesvalles Ave, Toronto, ON M6R 2M9 7.15km
-
Richview Public Library
1806 Islington Ave, Toronto, ON M9P 1L4 1.36km -
Toronto Public Library - Weston
2 King Street, Toronto, ON M9N 1K9 1.66km -
Mount Dennis Library
1123 Weston Road, Toronto, ON M6N 3S3 2.95km
-
Humber River Regional Hospital
2175 Keele Street, York, ON M6M 3Z4 4.25km -
Humber River Hospital
1235 Wilson Avenue, Toronto, ON M3M 0B2 4.99km -
Humber River Regional Hospital
2111 Finch Avenue W, North York, ON M3N 1N1 7.55km
-
Maple Claire Park
ON 4.52km -
Park Lawn Park
Pk Lawn Rd, Etobicoke ON M8Y 4B6 5.84km -
Rennie Park
1 Rennie Ter, Toronto ON M6S 4Z9 6.11km
-
TD Bank Financial Group
1498 Islington Ave, Etobicoke ON M9A 3L7 2.77km -
President's Choice Financial ATM
3671 Dundas St W, Etobicoke ON M6S 2T3 3.38km -
TD Bank Financial Group
2555 St Clair Ave W (Runnymede Av), Toronto ON M6N 4Z5 3.7km
- 4 bath
- 4 bed
22 Shortland Crescent, Toronto, Ontario • M9R 2T3 • Willowridge-Martingrove-Richview
- 3 bath
- 4 bed
56 Summitcrest Drive, Toronto, Ontario • M9P 1H5 • Willowridge-Martingrove-Richview
- 4 bath
- 3 bed
- 2000 sqft
22 Harding Avenue, Toronto, Ontario • M6M 3A2 • Brookhaven-Amesbury
- 2 bath
- 3 bed
- 3000 sqft
82 Princess Margaret Boulevard, Toronto, Ontario • M9B 2Y9 • Princess-Rosethorn
- 5 bath
- 4 bed
- 3500 sqft
54 Parkchester Road, Toronto, Ontario • M6M 2S2 • Brookhaven-Amesbury
- 2 bath
- 3 bed
23 Templar Drive, Toronto, Ontario • M9R 3C6 • Kingsview Village-The Westway
- 2 bath
- 3 bed
30 Warbeck Place, Toronto, Ontario • M9R 3C3 • Kingsview Village-The Westway














