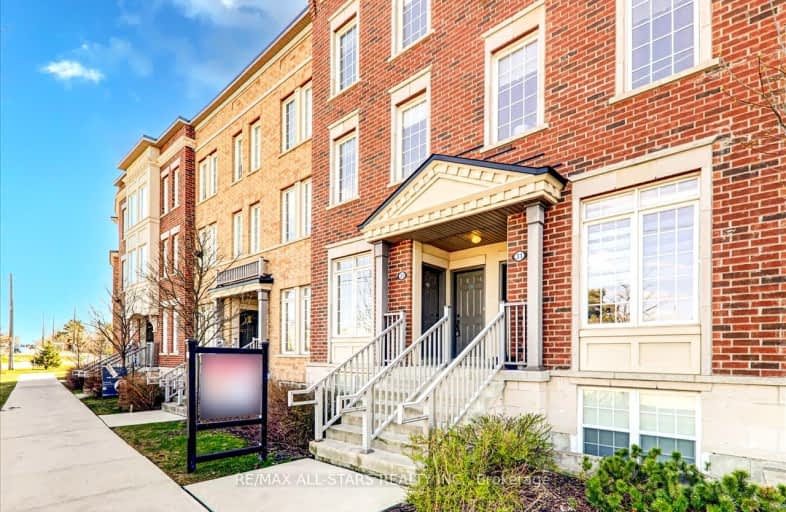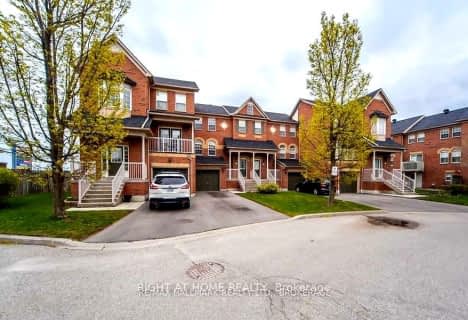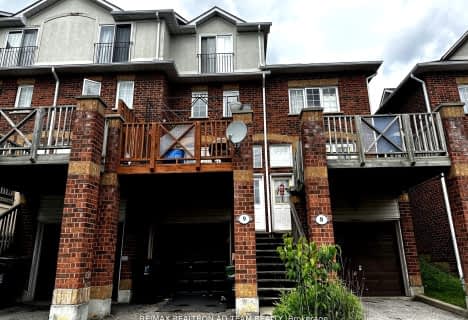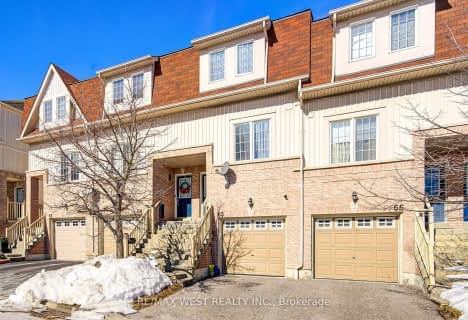Somewhat Walkable
- Some errands can be accomplished on foot.
Good Transit
- Some errands can be accomplished by public transportation.
Somewhat Bikeable
- Most errands require a car.

West Rouge Junior Public School
Elementary: PublicWilliam G Davis Junior Public School
Elementary: PublicSt Dominic Savio Catholic School
Elementary: CatholicCentennial Road Junior Public School
Elementary: PublicRouge Valley Public School
Elementary: PublicJoseph Howe Senior Public School
Elementary: PublicMaplewood High School
Secondary: PublicWest Hill Collegiate Institute
Secondary: PublicSir Oliver Mowat Collegiate Institute
Secondary: PublicSt John Paul II Catholic Secondary School
Secondary: CatholicDunbarton High School
Secondary: PublicSt Mary Catholic Secondary School
Secondary: Catholic-
Adam's Park
2 Rozell Rd, Toronto ON 0.68km -
Port Union Waterfront Park
Port Union Rd, South End (Lake Ontario), Scarborough ON 2.54km -
Snowhill Park
Snowhill Cres & Terryhill Cres, Scarborough ON 9.86km
-
TD Bank Financial Group
299 Port Union Rd, Scarborough ON M1C 2L3 0.89km -
RBC Royal Bank
3570 Lawrence Ave E, Toronto ON M1G 0A3 7.79km -
Scotiabank
6019 Steeles Ave E, Toronto ON M1V 5P7 9.85km
More about this building
View 31 Island Road, Toronto- 3 bath
- 3 bed
- 1200 sqft
39-595 Steeples Hill Drive, Pickering, Ontario • L1V 7G3 • Woodlands






