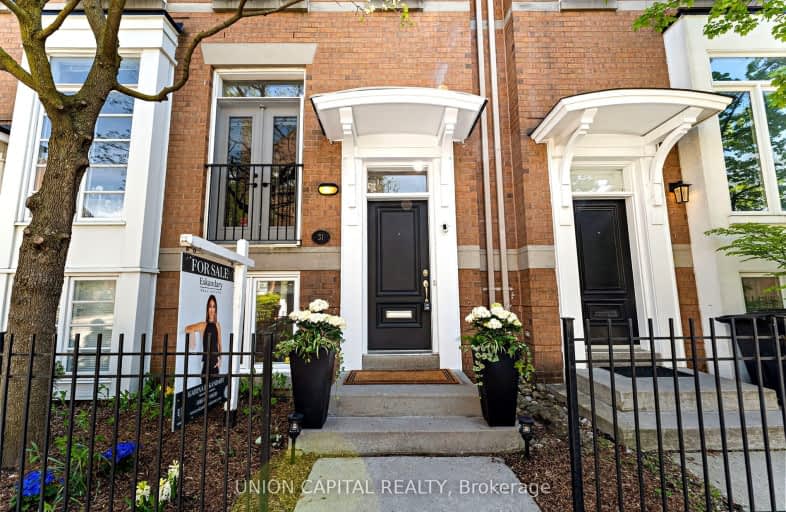Walker's Paradise
- Daily errands do not require a car.
96
/100
Rider's Paradise
- Daily errands do not require a car.
91
/100
Very Bikeable
- Most errands can be accomplished on bike.
81
/100

Holy Name Catholic School
Elementary: Catholic
0.78 km
Frankland Community School Junior
Elementary: Public
0.83 km
Westwood Middle School
Elementary: Public
0.34 km
William Burgess Elementary School
Elementary: Public
0.84 km
Chester Elementary School
Elementary: Public
0.46 km
Jackman Avenue Junior Public School
Elementary: Public
0.64 km
First Nations School of Toronto
Secondary: Public
1.06 km
School of Life Experience
Secondary: Public
1.45 km
Subway Academy I
Secondary: Public
1.09 km
Greenwood Secondary School
Secondary: Public
1.45 km
CALC Secondary School
Secondary: Public
1.40 km
Danforth Collegiate Institute and Technical School
Secondary: Public
1.13 km
-
Withrow Park
725 Logan Ave (btwn Bain Ave. & McConnell Ave.), Toronto ON M4K 3C7 1.06km -
Withrow Park Off Leash Dog Park
Logan Ave (Danforth), Toronto ON 1.19km -
The Don Valley Brick Works Park
550 Bayview Ave, Toronto ON M4W 3X8 1.39km
-
RBC Royal Bank
1011 Gerrard St E (Marjory Ave), Toronto ON M4M 1Z4 1.94km -
TD Bank Financial Group
1684 Danforth Ave (at Woodington Ave.), Toronto ON M4C 1H6 2.14km -
TD Bank Financial Group
493 Parliament St (at Carlton St), Toronto ON M4X 1P3 2.71km



