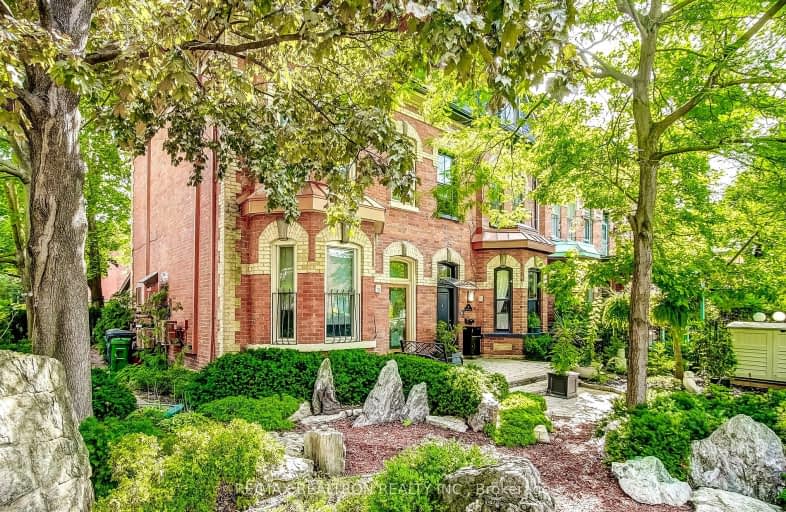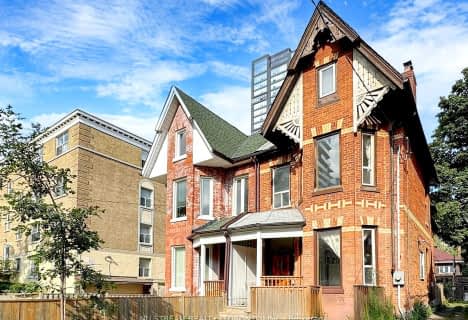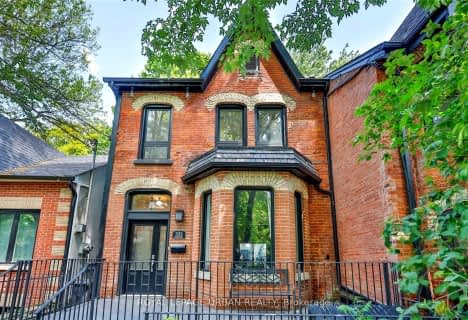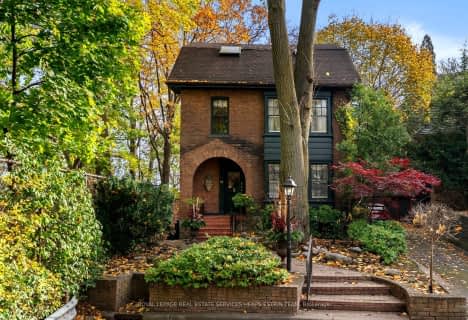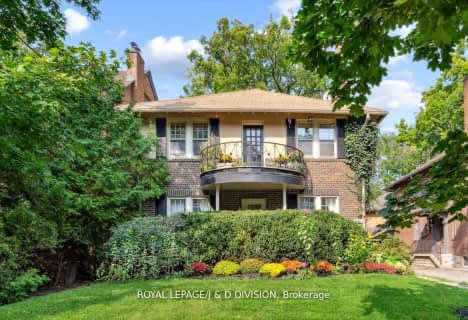Walker's Paradise
- Daily errands do not require a car.
Rider's Paradise
- Daily errands do not require a car.
Biker's Paradise
- Daily errands do not require a car.

Msgr Fraser College (OL Lourdes Campus)
Elementary: CatholicSprucecourt Junior Public School
Elementary: PublicWinchester Junior and Senior Public School
Elementary: PublicLord Dufferin Junior and Senior Public School
Elementary: PublicOur Lady of Lourdes Catholic School
Elementary: CatholicRose Avenue Junior Public School
Elementary: PublicMsgr Fraser College (St. Martin Campus)
Secondary: CatholicNative Learning Centre
Secondary: PublicCollège français secondaire
Secondary: PublicMsgr Fraser-Isabella
Secondary: CatholicJarvis Collegiate Institute
Secondary: PublicRosedale Heights School of the Arts
Secondary: Public-
Alice's Place
554 Parliament Street, Toronto, ON M4X 1P7 0.08km -
Red Cranberries Restaurant
601 Parliament Street, Toronto, ON M4X 1P9 0.15km -
Planet Paradise
51 Winchester Street, Toronto, ON M4X 1P3 0.18km
-
Staij & Co Cafe & Pastry Boutique
552 Parliament street, Toronto, ON M4X 1P6 0.08km -
Tim Hortons
537 Parliament Street, Toronto, ON M4X 1P3 0.18km -
Jet Fuel Coffee Shop
519 Parliament Street, Toronto, ON M4X 1P3 0.22km
-
Rob Gordy's Boot Camp Toronto
66 Gerrard Street E, Suite 305, Toronto, ON M5B 2M2 1.02km -
YMCA of Greater Toronto
42 Charles Street E, Toronto, ON M4Y 1T4 1.16km -
Orangetheory Fitness Yonge & Bloor
160 Bloor Street E, Suite 100, Toronto, ON M4W 0A2 1.17km
-
Rexall
539 Parliament Street, Toronto, ON M4X 1P7 0.15km -
Shoppers Drug Mart
467 Parliament Street, Toronto, ON M5A 3A3 0.37km -
Greendale Drugs
152 Carlton Street, Toronto, ON M5A 2K1 0.53km
-
Staij & Co Cafe & Pastry Boutique
552 Parliament street, Toronto, ON M4X 1P6 0.08km -
Justa Pizza
554 Parliament St, Toronto, ON M4X 1P6 0.08km -
Luis H
556 Parliament Street, Toronto, ON M4X 1P6 0.08km
-
Greenwin Square Mall
365 Bloor St E, Toronto, ON M4W 3L4 0.85km -
Shops At Aura
384 Yonge St, Toronto, ON M5G 2K2 1.29km -
Toronto College Park
444 Yonge Street, Toronto, ON M5B 2H4 1.3km
-
Ambal Trading
591 Parliament St, Toronto, ON M4X 1P9 0.14km -
Yarls Super Store
607 Parliament St, Toronto, ON M4X 1P9 0.16km -
Food Basics
238 Wellesley Street E, Toronto, ON M4X 1G2 0.21km
-
LCBO - Maple Leaf Gardens
20 Carlton Street, Toronto, ON M5B 1J2 0.93km -
LCBO
547 Yonge Street, Toronto, ON M4Y 1Y5 1.16km -
LCBO
20 Bloor Street E, Toronto, ON M4W 3G7 1.3km
-
Circle K
581 Parliament Street, Toronto, ON M4X 1P7 0.12km -
Esso
581 Parliament Street, Parliament and Wellesley, Toronto, ON M4X 1P7 0.12km -
UBK Towing
280 Wellesley Street E, Toronto, ON M4X 1G7 0.2km
-
Green Space On Church
519 Church St, Toronto, ON M4Y 2C9 0.86km -
Imagine Cinemas
20 Carlton Street, Toronto, ON M5B 2H5 1.09km -
Ryerson Theatre
43 Gerrard Street E, Toronto, ON M5G 2A7 1.13km
-
Toronto Public Library - St. James Town Branch
495 Sherbourne St, Toronto, ON M4X 1L1 0.39km -
Toronto Public Library - Parliament Street Branch
269 Gerrard Street East, Toronto, ON M5A 2G1 0.57km -
Ryerson University Student Learning Centre
341 Yonge Street, Toronto, ON M5B 1S1 1.33km
-
Sunnybrook
43 Wellesley Street E, Toronto, ON M4Y 1H1 0.97km -
Toronto Grace Hospital
650 Church Street, Toronto, ON M4Y 2G5 1.12km -
Bridgepoint Health
1 Bridgepoint Drive, Toronto, ON M4M 2B5 1.19km
-
Winchester Park
530 Ontario St (Ontario & Carlton), Toronto ON 0.11km -
Riverdale Park West
500 Gerrard St (at River St.), Toronto ON M5A 2H3 0.74km -
James Canning Gardens
15 Gloucester St (Yonge), Toronto ON 1.12km
-
TD Bank Financial Group
493 Parliament St (at Carlton St), Toronto ON M4X 1P3 0.29km -
Localcoin Bitcoin ATM - Noor's Fine Foods
838 Broadview Ave, Toronto ON M4K 2R1 1.61km -
BMO Bank of Montreal
100 King St W (at Bay St), Toronto ON M5X 1A3 2.2km
- 3 bath
- 5 bed
- 2000 sqft
323 Ontario Street, Toronto, Ontario • M5A 2V8 • Cabbagetown-South St. James Town
- 3 bath
- 5 bed
73 Castle Frank Crescent, Toronto, Ontario • M4W 3A2 • Cabbagetown-South St. James Town
- 2 bath
- 6 bed
338 St Clair Avenue East, Toronto, Ontario • M4T 1P4 • Rosedale-Moore Park
- 3 bath
- 5 bed
- 2000 sqft
102 Bellevue Avenue, Toronto, Ontario • M5T 2N9 • Kensington-Chinatown
