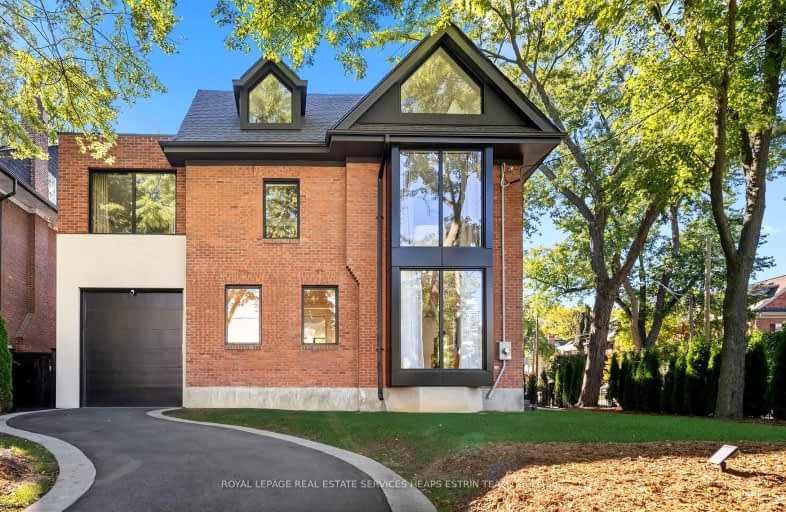
Somewhat Walkable
- Some errands can be accomplished on foot.
Excellent Transit
- Most errands can be accomplished by public transportation.
Very Bikeable
- Most errands can be accomplished on bike.

Cottingham Junior Public School
Elementary: PublicHoly Rosary Catholic School
Elementary: CatholicHillcrest Community School
Elementary: PublicHuron Street Junior Public School
Elementary: PublicDeer Park Junior and Senior Public School
Elementary: PublicBrown Junior Public School
Elementary: PublicMsgr Fraser Orientation Centre
Secondary: CatholicMsgr Fraser College (Midtown Campus)
Secondary: CatholicMsgr Fraser College (Alternate Study) Secondary School
Secondary: CatholicLoretto College School
Secondary: CatholicMarshall McLuhan Catholic Secondary School
Secondary: CatholicCentral Technical School
Secondary: Public-
Scaramouche Restaurant Pasta Bar & Grill
1 Benvenuto Place, Toronto, ON M4V 2L1 0.39km -
The Garden at Casa Loma
1 Austin Terrace, Toronto, ON M5R 1X8 0.77km -
Shenanigans Pub + Patio
11 St Clair Avenue W, Toronto, ON M4V 1K6 0.82km
-
Presse Café
40 St Clair Avenue W, Toronto, ON M4V 1M2 0.76km -
Liberty Caffé
1 Austin Terrace, Toronto, ON M5R 1X8 0.83km -
iQ
2 St. Clair Ave W., Unit 0103, Toronto, ON M4V 1L5 0.85km
-
Pharmasave Balmoral Chemists
1366 Yonge Street, Toronto, ON M4T 3A7 0.82km -
Midtown Pharmacy
1398 Yonge Street, Toronto, ON M4T 1Y5 0.86km -
Delisle Pharmacy
1560 Yonge Street, Toronto, ON M4T 2S9 0.91km
-
Yappi's
Toronto, ON M4V 1R5 0.28km -
Scaramouche Restaurant Pasta Bar & Grill
1 Benvenuto Place, Toronto, ON M4V 2L1 0.39km -
The Market By Longo's
111 Street Clair Avenue W, Imperial Plaza, Toronto, ON M4V 1N5 0.43km
-
Yorkville Village
55 Avenue Road, Toronto, ON M5R 3L2 1.6km -
Holt Renfrew Centre
50 Bloor Street West, Toronto, ON M4W 1.94km -
Cumberland Terrace
2 Bloor Street W, Toronto, ON M4W 1A7 2km
-
Kitchen Table Grocery Store
389 Spadina Rd, Toronto, ON M5P 2W1 0.87km -
Loblaws
12 Saint Clair Avenue E, Toronto, ON M4T 1L7 0.93km -
Food Depot
155 Dupont St, Toronto, ON M5R 1V5 0.95km
-
LCBO
111 St Clair Avenue W, Toronto, ON M4V 1N5 0.44km -
LCBO
396 Street Clair Avenue W, Toronto, ON M5P 3N3 0.96km -
LCBO
232 Dupont Street, Toronto, ON M5R 1V7 1km
-
Esso
150 Dupont Street, Toronto, ON M5R 2E6 0.9km -
Esso
333 Davenport Road, Toronto, ON M5R 1K5 1.04km -
Shell
1077 Yonge St, Toronto, ON M4W 2L5 1.18km
-
The ROM Theatre
100 Queen's Park, Toronto, ON M5S 2C6 1.95km -
Cineplex Cinemas Varsity and VIP
55 Bloor Street W, Toronto, ON M4W 1A5 1.99km -
Hot Docs Canadian International Documentary Festival
720 Spadina Avenue, Suite 402, Toronto, ON M5S 2T9 2.07km
-
Deer Park Public Library
40 St. Clair Avenue E, Toronto, ON M4W 1A7 1.01km -
Toronto Public Library - Toronto
1431 Bathurst St, Toronto, ON M5R 3J2 1.16km -
Yorkville Library
22 Yorkville Avenue, Toronto, ON M4W 1L4 1.79km
-
SickKids
555 University Avenue, Toronto, ON M5G 1X8 1.34km -
Sunnybrook
43 Wellesley Street E, Toronto, ON M4Y 1H1 2.7km -
MCI Medical Clinics
160 Eglinton Avenue E, Toronto, ON M4P 3B5 2.78km
-
Sir Winston Churchill Park
301 St Clair Ave W (at Spadina Rd), Toronto ON M4V 1S4 0.51km -
Ramsden Park
1 Ramsden Rd (Yonge Street), Toronto ON M6E 2N1 1.39km -
Jean Sibelius Square
Wells St and Kendal Ave, Toronto ON 1.49km
-
RBC Royal Bank
2346 Yonge St (at Orchard View Blvd.), Toronto ON M4P 2W7 2.73km -
RBC Royal Bank
101 Dundas St W (at Bay St), Toronto ON M5G 1C4 3.54km -
TD Bank Financial Group
1347 St Clair Ave W, Toronto ON M6E 1C3 3.85km
- 8 bath
- 7 bed
- 5000 sqft
23 Dewbourne Avenue, Toronto, Ontario • M5P 1Z5 • Forest Hill South
- 5 bath
- 6 bed
- 3500 sqft
13 Old Forest Hill Road, Toronto, Ontario • M5P 2P6 • Forest Hill South










