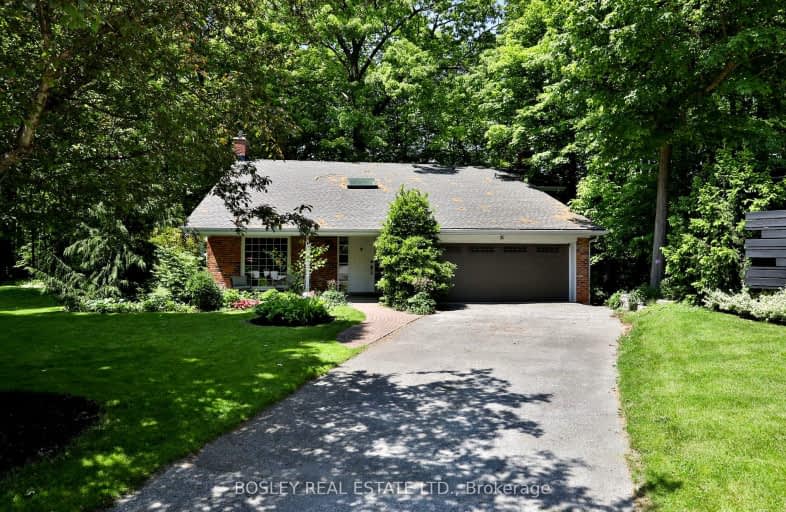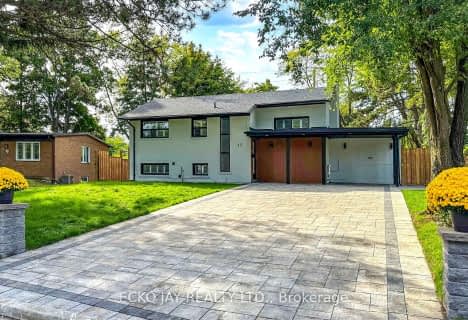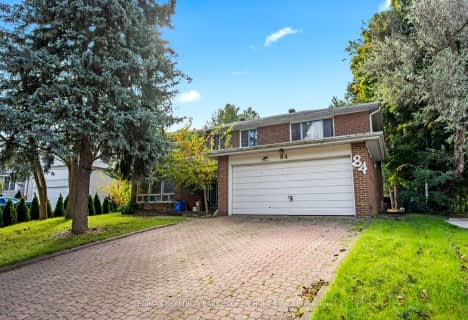Car-Dependent
- Most errands require a car.
Good Transit
- Some errands can be accomplished by public transportation.
Bikeable
- Some errands can be accomplished on bike.

Rene Gordon Health and Wellness Academy
Elementary: PublicCassandra Public School
Elementary: PublicRanchdale Public School
Elementary: PublicThree Valleys Public School
Elementary: PublicFenside Public School
Elementary: PublicDonview Middle School
Elementary: PublicCaring and Safe Schools LC2
Secondary: PublicParkview Alternative School
Secondary: PublicGeorge S Henry Academy
Secondary: PublicDon Mills Collegiate Institute
Secondary: PublicSenator O'Connor College School
Secondary: CatholicVictoria Park Collegiate Institute
Secondary: Public-
Fox and Fiddle Yorkmills
865 York Mills Road, Toronto, ON M3B 1Y6 1.47km -
Gabby's
85 Ellesmere Road, Unit 60, Toronto, ON M1R 4B9 1.53km -
Lara's Restaurant
155 Consumers Road, Toronto, ON M2J 1.76km
-
Tim Hortons
1277 York Mills Road, Toronto, ON M3A 1Z5 0.56km -
The Bagel Stop
245 Consumers Road, 2nd Floor, Toronto, ON M2J 1R3 1.36km -
Parkway Place Timothy's
245 Consumers Road, North York, ON M2J 1R3 1.37km
-
Shoppers Drug Mart
1277 York Mills Rd, Toronto, ON M3A 1Z5 0.65km -
Shoppers Drug Mart
243 Consumers Road, North York, ON M2J 4W8 1.37km -
Agape Pharmacy
10 Mallard Road, Unit C107, Toronto, ON M3B 3N1 1.6km
-
Chick-N-Joy
1265 York Mills Road, Unit F3, Parkwoods Village Shopping Centre, Toronto, ON M3A 1Z5 0.53km -
Tim Hortons
1277 York Mills Road, Toronto, ON M3A 1Z5 0.56km -
Subway
1265 York Mills Road, Unit F1-2, Building F, Toronto, ON M3A 0.61km
-
Donwood Plaza
51-81 Underhill Drive, Toronto, ON M3A 2J7 1.43km -
The Diamond at Don Mills
10 Mallard Road, Toronto, ON M3B 3N1 1.6km -
Parkway Mall
85 Ellesmere Road, Toronto, ON M1R 4B9 1.64km
-
Food Basics
1277 York Mills Road, Toronto, ON M3A 1Z5 0.61km -
Bruno's Valu-Mart
83 Underhill Drive, Toronto, ON M3A 2J9 1.37km -
Maeli Market
18 William Sylvester Drive, Toronto, ON M2J 0E9 1.45km
-
LCBO
55 Ellesmere Road, Scarborough, ON M1R 4B7 1.44km -
LCBO
808 York Mills Road, Toronto, ON M3B 1X8 2.25km -
LCBO
195 The Donway W, Toronto, ON M3C 0H6 2.6km
-
Three Valleys Auto Centre
58 Three Valleys Drive, North York, ON M3A 3B5 0.69km -
Petro-Canada
2250 Victoria Park Ave, Toronto, ON M1R 1W4 1.3km -
Petro-Canada
20 Ellesmere Road, Scarborough, ON M1R 4C1 1.39km
-
Cineplex Cinemas Fairview Mall
1800 Sheppard Avenue E, Unit Y007, North York, ON M2J 5A7 2.55km -
Cineplex VIP Cinemas
12 Marie Labatte Road, unit B7, Toronto, ON M3C 0H9 2.83km -
Cineplex Odeon Eglinton Town Centre Cinemas
22 Lebovic Avenue, Toronto, ON M1L 4V9 5.15km
-
Brookbanks Public Library
210 Brookbanks Drive, Toronto, ON M3A 1Z5 0.54km -
Toronto Public Library
85 Ellesmere Road, Unit 16, Toronto, ON M1R 1.6km -
Toronto Public Library
888 Lawrence Avenue E, Toronto, ON M3C 3L2 2.62km
-
Canadian Medicalert Foundation
2005 Sheppard Avenue E, North York, ON M2J 5B4 1.95km -
North York General Hospital
4001 Leslie Street, North York, ON M2K 1E1 2.9km -
Sunnybrook Health Sciences Centre
2075 Bayview Avenue, Toronto, ON M4N 3M5 5.32km
-
Havenbrook Park
15 Havenbrook Blvd, Toronto ON M2J 1A3 2.34km -
Moccasin Trail Park
Toronto ON 2.91km -
Bridlewood Park
445 Huntingwood Dr (btwn Pharmacy Ave. & Warden Ave.), Toronto ON M1W 1G3 3.28km
-
Scotiabank
1500 Don Mills Rd (York Mills), Toronto ON M3B 3K4 1.3km -
TD Bank
2135 Victoria Park Ave (at Ellesmere Avenue), Scarborough ON M1R 0G1 1.39km -
CIBC
2904 Sheppard Ave E (at Victoria Park), Toronto ON M1T 3J4 2.18km







