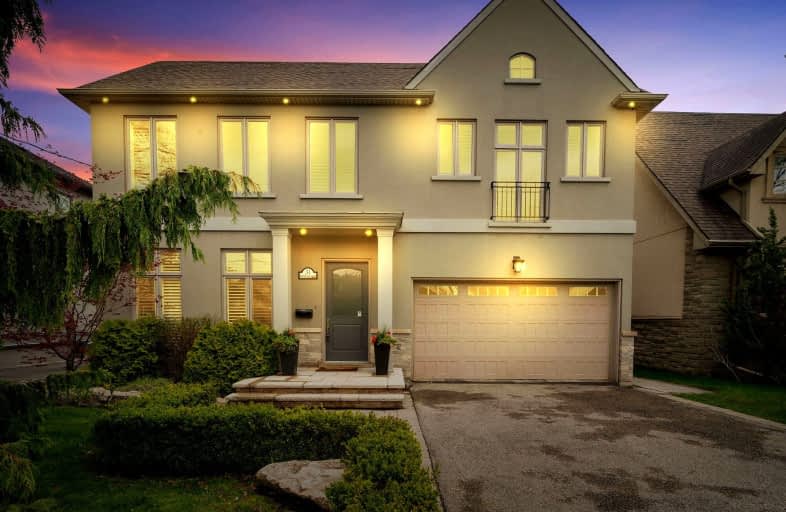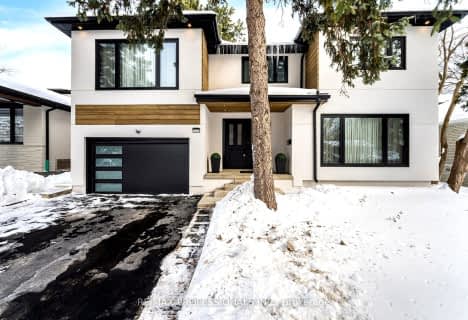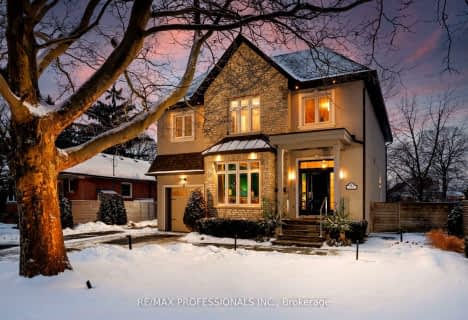Car-Dependent
- Almost all errands require a car.
Excellent Transit
- Most errands can be accomplished by public transportation.
Somewhat Bikeable
- Most errands require a car.

West Glen Junior School
Elementary: PublicSt Elizabeth Catholic School
Elementary: CatholicEatonville Junior School
Elementary: PublicBloorlea Middle School
Elementary: PublicWedgewood Junior School
Elementary: PublicOur Lady of Peace Catholic School
Elementary: CatholicEtobicoke Year Round Alternative Centre
Secondary: PublicBurnhamthorpe Collegiate Institute
Secondary: PublicSilverthorn Collegiate Institute
Secondary: PublicEtobicoke Collegiate Institute
Secondary: PublicRichview Collegiate Institute
Secondary: PublicMartingrove Collegiate Institute
Secondary: Public-
Kanu Bar & Grill
3832 Bloor Street W, Etobicoke, ON M9B 1L1 0.78km -
Scruffy Murphy's Irish Pub & Restaurant
225 The East Mall, Etobicoke, ON M9B 6J1 0.96km -
State & Main Kitchen & Bar
396 The East Mall, Building C, Etobicoke, ON M9B 6L5 1.14km
-
Tim Hortons
5250 Dundas Street W, Toronto, ON M9B 1A9 0.77km -
Starbucks
5251 Dundas Street W, Toronto, ON M9B 1B2 0.84km -
Cafe Nouvelle
5353 Dundas St W, Etobicoke, ON M9B 6H8 0.86km
-
Shoppers Drug Mart
5230 Dundas Street W, Etobicoke, ON M9B 1A8 0.81km -
Loblaws
380 The East Mall, Etobicoke, ON M9B 6L5 1.04km -
Rexall
250 The East Mall, Etobicoke, ON M9B 3Y8 1.13km
-
Made in Japan A Teriyaki Experience
Cumberland Terrace, 2 Bloor St W, Toronto, ON M4W 13.36km -
Milano's Pizza
3886 Bloor St W, Etobicoke, ON M9B 1L3 0.48km -
Vatra Deli
3878 Bloor Street W, Toronto, ON M9B 1L3 0.5km
-
Six Points Plaza
5230 Dundas Street W, Etobicoke, ON M9B 1A8 0.8km -
Cloverdale Mall
250 The East Mall, Etobicoke, ON M9B 3Y8 1.14km -
SmartCentres Etobicoke
165 North Queen Street, Etobicoke, ON M9C 1A7 2.51km
-
Valley Farm Produce
5230 Dundas Street W, Toronto, ON M9B 1A8 0.8km -
Farm Boy
5245 Dundas Street W, Toronto, ON M9B 1A5 0.88km -
Loblaws
380 The East Mall, Etobicoke, ON M9B 6L5 1.04km
-
LCBO
Cloverdale Mall, 250 The East Mall, Toronto, ON M9B 3Y8 1.04km -
The Beer Store
666 Burhhamthorpe Road, Toronto, ON M9C 2Z4 2.24km -
LCBO
662 Burnhamthorpe Road, Etobicoke, ON M9C 2Z4 2.37km
-
Blue Power
302 The East Mall, Suite 301, Toronto, ON M9B 6C7 0.83km -
Popular Car Wash & Detailing - Free Vacuums
5462 Dundas Street W, Etobicoke, ON M9B 1B4 0.88km -
Islington Chrysler FIAT
5476 Dundas Street W, Toronto, ON M9B 1B6 0.94km
-
Kingsway Theatre
3030 Bloor Street W, Toronto, ON M8X 1C4 2.98km -
Cineplex Cinemas Queensway and VIP
1025 The Queensway, Etobicoke, ON M8Z 6C7 3.41km -
Stage West All Suite Hotel & Theatre Restaurant
5400 Dixie Road, Mississauga, ON L4W 4T4 6.73km
-
Toronto Public Library Eatonville
430 Burnhamthorpe Road, Toronto, ON M9B 2B1 1.09km -
Toronto Public Library
36 Brentwood Road N, Toronto, ON M8X 2B5 2.83km -
Elmbrook Library
2 Elmbrook Crescent, Toronto, ON M9C 5B4 3.61km
-
Queensway Care Centre
150 Sherway Drive, Etobicoke, ON M9C 1A4 3.67km -
Trillium Health Centre - Toronto West Site
150 Sherway Drive, Toronto, ON M9C 1A4 3.66km -
St Joseph's Health Centre
30 The Queensway, Toronto, ON M6R 1B5 7.88km
-
Centennial Park
156 Centennial Park Rd, Etobicoke ON M9C 5N3 3.39km -
Grand Avenue Park
Toronto ON 4.74km -
Marie Curtis Park
40 2nd St, Etobicoke ON M8V 2X3 5.71km
-
CIBC
1582 the Queensway (at Atomic Ave.), Etobicoke ON M8Z 1V1 2.55km -
RBC Royal Bank
1233 the Queensway (at Kipling), Etobicoke ON M8Z 1S1 2.86km -
Scotiabank
1825 Dundas St E (Wharton Way), Mississauga ON L4X 2X1 3.17km
- 6 bath
- 4 bed
- 3500 sqft
23 Chartwell Road, Toronto, Ontario • M8Z 4E9 • Stonegate-Queensway
- 5 bath
- 4 bed
75 Ashbourne Drive, Toronto, Ontario • M9B 4H4 • Islington-City Centre West
- 5 bath
- 4 bed
- 3000 sqft
80 Haliburton Avenue, Toronto, Ontario • M9B 4Y4 • Islington-City Centre West
- 5 bath
- 4 bed
- 2000 sqft
29 Pinehurst Crescent, Toronto, Ontario • M9A 3A4 • Edenbridge-Humber Valley
- 4 bath
- 4 bed
- 3000 sqft
163 Martin Grove Road, Toronto, Ontario • M9B 4K8 • Islington-City Centre West
- 7 bath
- 4 bed
- 3500 sqft
227 Renforth Drive, Toronto, Ontario • M9C 2K8 • Etobicoke West Mall














