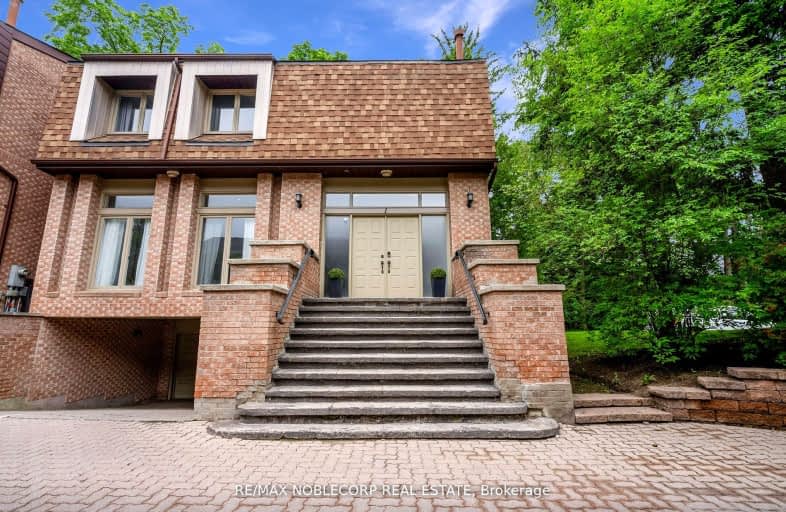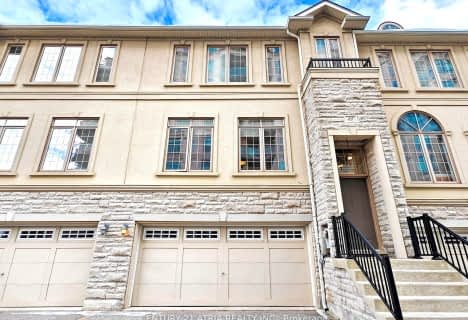Car-Dependent
- Almost all errands require a car.
Good Transit
- Some errands can be accomplished by public transportation.
Bikeable
- Some errands can be accomplished on bike.

Blessed Trinity Catholic School
Elementary: CatholicFinch Public School
Elementary: PublicHollywood Public School
Elementary: PublicBayview Middle School
Elementary: PublicLester B Pearson Elementary School
Elementary: PublicCummer Valley Middle School
Elementary: PublicAvondale Secondary Alternative School
Secondary: PublicSt Andrew's Junior High School
Secondary: PublicSt. Joseph Morrow Park Catholic Secondary School
Secondary: CatholicCardinal Carter Academy for the Arts
Secondary: CatholicBrebeuf College School
Secondary: CatholicEarl Haig Secondary School
Secondary: Public-
Lettieri Expression Bar
2901 Bayview Avenue, Toronto, ON M2N 5Z7 1.36km -
Won Kee BBQ & Bar
5 Northtown Way, Unit 5-6, Toronto, ON M2N 7A1 1.91km -
Oh Bar
5467 Yonge Street, Toronto, ON M2N 5S1 1.91km
-
Aroma Espresso Bar
2901 Bayview Avenue, Bayview Village Shopping Centre, Toronto, ON M2K 1E6 0.89km -
Nikki's Cafe
3292 Bayview Ave, North York, ON M2M 4J5 0.97km -
Donut Counter
3337 Avenue Bayview, North York, ON M2K 1G4 1.22km
-
Main Drug Mart
3265 Av Bayview, North York, ON M2K 1G4 1.14km -
Shoppers Drug Mart
2901 Bayview Avenue, Unit 7A, Toronto, ON M2K 1E6 1.4km -
St. Gabriel Medical Pharmacy
650 Sheppard Avenue E, Toronto, ON M2K 1B7 1.66km
-
Nikki's Cafe
3292 Bayview Ave, North York, ON M2M 4J5 0.97km -
Swiss Chalet
3253 Bayview Avenue, Toronto, ON M2K 1G4 1.16km -
Sun Star Chinese Cuisine
636 Finch Avenue E, North York, ON M2K 2E6 1.11km
-
Bayview Village Shopping Centre
2901 Bayview Avenue, North York, ON M2K 1E6 1.42km -
Sandro Bayview Village
2901 Bayview Avenue, North York, ON M2K 1E6 1.36km -
North York Centre
5150 Yonge Street, Toronto, ON M2N 6L8 2.23km
-
Valu-Mart
3259 Bayview Avenue, North York, ON M2K 1G4 1.13km -
Loblaws
2877 Bayview Avenue, North York, ON M2K 2S3 1.47km -
Pusateri's Fine Foods
2901 Bayview Avenue, Toronto, ON M2N 5Z7 1.52km
-
LCBO
2901 Bayview Avenue, North York, ON M2K 1E6 1.52km -
Sheppard Wine Works
187 Sheppard Avenue E, Toronto, ON M2N 3A8 2.04km -
LCBO
5095 Yonge Street, North York, ON M2N 6Z4 2.2km
-
Petro Canada
3351 Bayview Avenue, North York, ON M2K 1G5 1.3km -
Mr Shine
2877 Bayview Avenue, North York, ON M2K 2S3 1.43km -
Shell
2831 Avenue Bayview, North York, ON M2K 1E5 1.7km
-
Cineplex Cinemas Empress Walk
5095 Yonge Street, 3rd Floor, Toronto, ON M2N 6Z4 2.19km -
Cineplex Cinemas Fairview Mall
1800 Sheppard Avenue E, Unit Y007, North York, ON M2J 5A7 3.84km -
Imagine Cinemas Promenade
1 Promenade Circle, Lower Level, Thornhill, ON L4J 4P8 5.69km
-
Toronto Public Library - Bayview Branch
2901 Bayview Avenue, Toronto, ON M2K 1E6 1.36km -
North York Central Library
5120 Yonge Street, Toronto, ON M2N 5N9 2.35km -
Hillcrest Library
5801 Leslie Street, Toronto, ON M2H 1J8 2.53km
-
North York General Hospital
4001 Leslie Street, North York, ON M2K 1E1 2.56km -
Canadian Medicalert Foundation
2005 Sheppard Avenue E, North York, ON M2J 5B4 4.33km -
Shouldice Hospital
7750 Bayview Avenue, Thornhill, ON L3T 4A3 4.51km
-
Bayview Village Park
Bayview/Sheppard, Ontario 0.92km -
Lillian Park
Lillian St (Lillian St & Otonabee Ave), North York ON 2.19km -
Glendora Park
201 Glendora Ave (Willowdale Ave), Toronto ON 2.31km
-
TD Bank Financial Group
686 Finch Ave E (btw Bayview Ave & Leslie St), North York ON M2K 2E6 1.15km -
CIBC
4841 Yonge St (at Sheppard Ave. E.), North York ON M2N 5X2 2.61km -
RBC Royal Bank
4789 Yonge St (Yonge), North York ON M2N 0G3 2.69km
More about this building
View 3100 Bayview Avenue, Toronto- 4 bath
- 4 bed
- 2250 sqft
36 Clairtrell Road, Toronto, Ontario • M2N 5J6 • Willowdale East
- 4 bath
- 4 bed
- 2500 sqft
27 Bloorview Place, Toronto, Ontario • M2J 0B2 • Don Valley Village
- 4 bath
- 4 bed
- 2250 sqft
TH 10-8 Rean Drive, Toronto, Ontario • M2K 3B9 • Bayview Village





