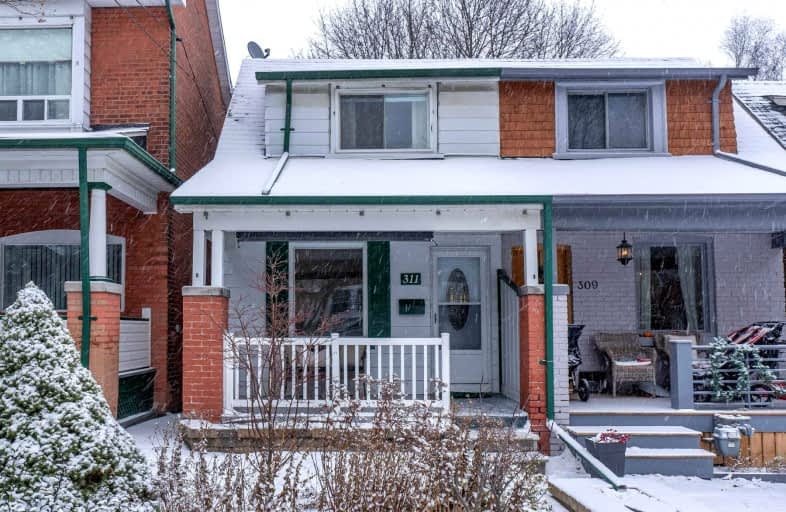

Beaches Alternative Junior School
Elementary: PublicKimberley Junior Public School
Elementary: PublicNorway Junior Public School
Elementary: PublicGlen Ames Senior Public School
Elementary: PublicKew Beach Junior Public School
Elementary: PublicWilliamson Road Junior Public School
Elementary: PublicGreenwood Secondary School
Secondary: PublicNotre Dame Catholic High School
Secondary: CatholicSt Patrick Catholic Secondary School
Secondary: CatholicMonarch Park Collegiate Institute
Secondary: PublicNeil McNeil High School
Secondary: CatholicMalvern Collegiate Institute
Secondary: Public- 2 bath
- 2 bed
109 Virginia Avenue, Toronto, Ontario • M4C 2T1 • Danforth Village-East York
- 2 bath
- 2 bed
111 Virginia Avenue, Toronto, Ontario • M4C 2T1 • Danforth Village-East York
- 2 bath
- 3 bed
- 1100 sqft
600 Rhodes Avenue, Toronto, Ontario • M4J 4X6 • Greenwood-Coxwell
- 2 bath
- 2 bed
- 1100 sqft
1305 Woodbine Avenue, Toronto, Ontario • M4C 4E8 • Woodbine-Lumsden
- 2 bath
- 2 bed
- 700 sqft
51 Clonmore Drive, Toronto, Ontario • M1N 1X7 • Birchcliffe-Cliffside













