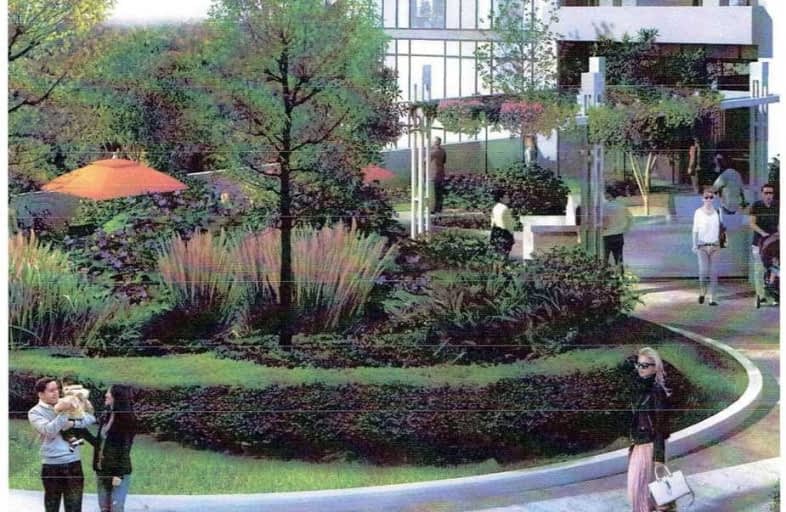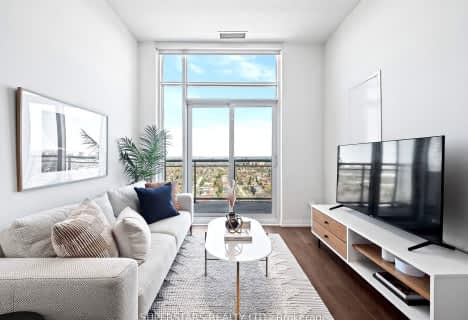
Roywood Public School
Elementary: PublicSt Gerald Catholic School
Elementary: CatholicBridlewood Junior Public School
Elementary: PublicNorth Bridlewood Junior Public School
Elementary: PublicVradenburg Junior Public School
Elementary: PublicFairglen Junior Public School
Elementary: PublicCaring and Safe Schools LC2
Secondary: PublicPleasant View Junior High School
Secondary: PublicParkview Alternative School
Secondary: PublicStephen Leacock Collegiate Institute
Secondary: PublicSir John A Macdonald Collegiate Institute
Secondary: PublicVictoria Park Collegiate Institute
Secondary: PublicMore about this building
View 3111 Sheppard Avenue East, Toronto- 2 bath
- 2 bed
- 800 sqft
3003-225 Village Green Square, Toronto, Ontario • M1S 0N4 • Agincourt South-Malvern West
- 2 bath
- 2 bed
- 700 sqft
1403-255 Village Green Square, Toronto, Ontario • M1S 0L3 • Agincourt South-Malvern West
- 2 bath
- 2 bed
- 700 sqft
1710-195 Bonis Avenue, Toronto, Ontario • M1T 0A5 • Tam O'Shanter-Sullivan
- 2 bath
- 3 bed
- 1000 sqft
722-2033 Kennedy Road, Toronto, Ontario • M1T 0B9 • Agincourt South-Malvern West
- 1 bath
- 2 bed
- 700 sqft
321-2351 Kennedy Road, Toronto, Ontario • M1T 3G9 • Agincourt South-Malvern West














