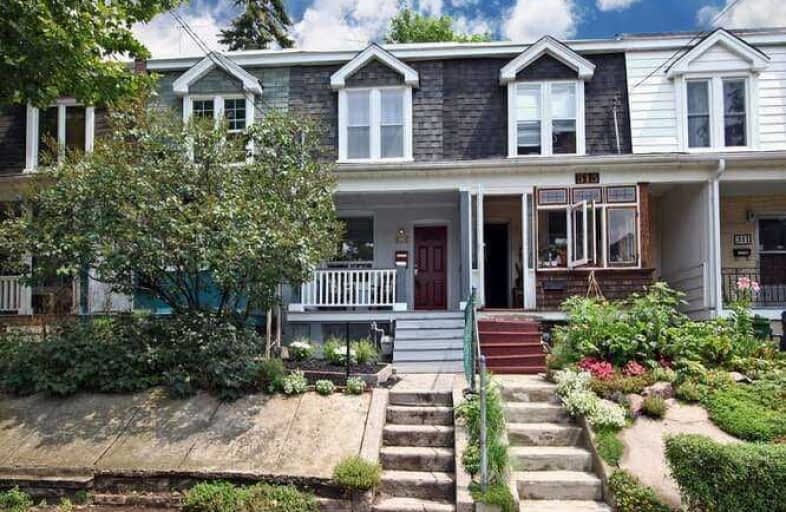Sold on Jul 30, 2021
Note: Property is not currently for sale or for rent.

-
Type: Att/Row/Twnhouse
-
Style: 2-Storey
-
Lot Size: 12.25 x 100 Feet
-
Age: No Data
-
Taxes: $3,134 per year
-
Days on Site: 2 Days
-
Added: Jul 28, 2021 (2 days on market)
-
Updated:
-
Last Checked: 3 months ago
-
MLS®#: E5321709
-
Listed By: Sage real estate limited, brokerage
Huggable Highfield! This Delightful Home Is In The Heart Of Leslieville's 'Little India'. It's The Perfect Place To Call Home W/Wonderful Neighbours & 1 Block To Grt Shops, Cafes & Streetcar On Gerrard E. Comfy Lr W/Hdwd Flr, Updated, Eat-In Kit + Tandem Office/Sunrm & W/O To Deep Yard - Ideal For Bbqs & Gardening! Sep Entr To High Bsmt - Income Suite Potential? Mins To Greenwood Pk - Farmer's Mkt & Pool, Grt Cafes - Lake Inez, Godspeed, Udupi Palace, Maha's.
Extras
Ss Refrigerator, Gas Stove, Washer, Dryer, Laundry Tub, Elfs, Gb & E, Central Air Conditioning, Hwt (R), Brdlm W/L, Piano, Large Freestanding Closet In Front Bdrm, Workbench In Bsmt, 1993 Survey (Exclude Drapes In Bdrms)
Property Details
Facts for 315 Highfield Road, Toronto
Status
Days on Market: 2
Last Status: Sold
Sold Date: Jul 30, 2021
Closed Date: Aug 26, 2021
Expiry Date: Sep 30, 2021
Sold Price: $905,000
Unavailable Date: Jul 30, 2021
Input Date: Jul 28, 2021
Prior LSC: Listing with no contract changes
Property
Status: Sale
Property Type: Att/Row/Twnhouse
Style: 2-Storey
Area: Toronto
Community: Greenwood-Coxwell
Availability Date: 30 Dys/Tbn
Inside
Bedrooms: 2
Bathrooms: 1
Kitchens: 1
Rooms: 5
Den/Family Room: No
Air Conditioning: Central Air
Fireplace: No
Laundry Level: Lower
Washrooms: 1
Building
Basement: Sep Entrance
Basement 2: Unfinished
Heat Type: Forced Air
Heat Source: Gas
Exterior: Brick
Water Supply: Municipal
Special Designation: Unknown
Parking
Driveway: None
Garage Type: None
Fees
Tax Year: 2021
Tax Legal Description: Plan 409E Part Lt 29
Taxes: $3,134
Highlights
Feature: Fenced Yard
Feature: Hospital
Feature: Library
Feature: Park
Feature: Place Of Worship
Feature: Public Transit
Land
Cross Street: North Of Gerrard, W
Municipality District: Toronto E01
Fronting On: East
Parcel Number: 210360333
Pool: None
Sewer: Sewers
Lot Depth: 100 Feet
Lot Frontage: 12.25 Feet
Additional Media
- Virtual Tour: https://tours.downtownphotos.net/1879109?idx=1
Rooms
Room details for 315 Highfield Road, Toronto
| Type | Dimensions | Description |
|---|---|---|
| Living Ground | 2.50 x 3.35 | Hardwood Floor |
| Kitchen Ground | 3.65 x 4.30 | Vinyl Floor, Eat-In Kitchen, W/O To Sunroom |
| Sunroom Ground | 1.90 x 2.00 | Vinyl Floor, W/O To Garden |
| Br 2nd | 3.50 x 3.60 | Hardwood Floor, Closet, O/Looks Backyard |
| Br 2nd | 3.40 x 3.35 | Hardwood Floor, Double Closet |
| XXXXXXXX | XXX XX, XXXX |
XXXX XXX XXXX |
$XXX,XXX |
| XXX XX, XXXX |
XXXXXX XXX XXXX |
$XXX,XXX |
| XXXXXXXX XXXX | XXX XX, XXXX | $905,000 XXX XXXX |
| XXXXXXXX XXXXXX | XXX XX, XXXX | $699,000 XXX XXXX |

Equinox Holistic Alternative School
Elementary: PublicLeslieville Junior Public School
Elementary: PublicÉÉC Georges-Étienne-Cartier
Elementary: CatholicRoden Public School
Elementary: PublicEarl Haig Public School
Elementary: PublicDuke of Connaught Junior and Senior Public School
Elementary: PublicSchool of Life Experience
Secondary: PublicSubway Academy I
Secondary: PublicGreenwood Secondary School
Secondary: PublicSt Patrick Catholic Secondary School
Secondary: CatholicMonarch Park Collegiate Institute
Secondary: PublicRiverdale Collegiate Institute
Secondary: Public

