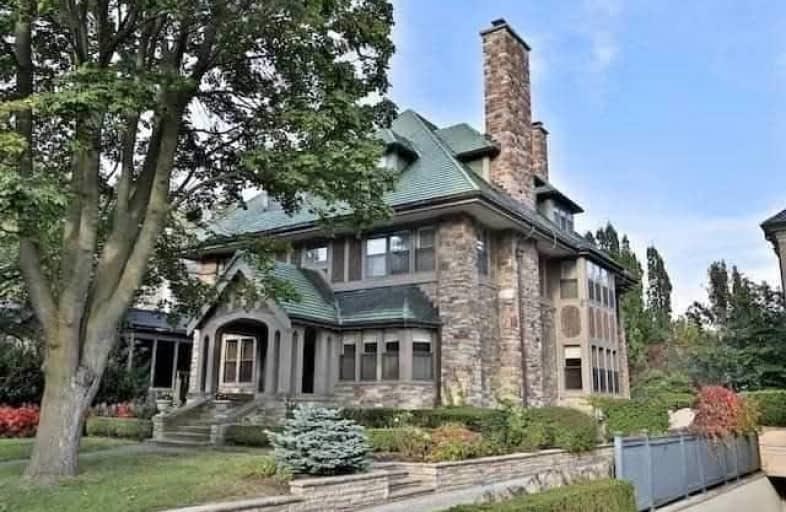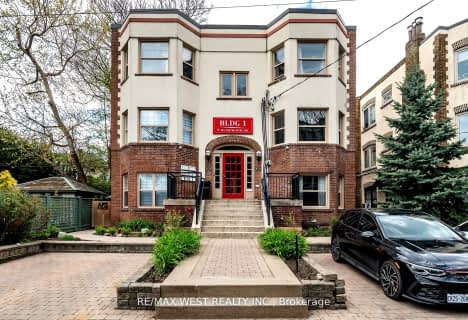Sold on Nov 26, 2017
Note: Property is not currently for sale or for rent.

-
Type: Detached
-
Style: 3-Storey
-
Lot Size: 65 x 173 Feet
-
Age: No Data
-
Taxes: $26,628 per year
-
Days on Site: 2 Days
-
Added: Sep 07, 2019 (2 days on market)
-
Updated:
-
Last Checked: 2 hours ago
-
MLS®#: C3993469
-
Listed By: Royal lepage real estate services katy torabi, brokerage
This Must See ! Is For That Special Family Seeking A Unique Classic Home In The Heart Of Fashionable Forest Hill On Beautiful Landscape 65X175 Lot. The Interior Features Impeccable Architecture W/ Walnut Carvings & Paneling. Grand Staircase & Elegant Living Room Overlooking Lush Garden. Truly An Oasis In The City. This Beautiful Home With 3 Levels & 8 Bedroom & 5 Bath Provide Spacious Comfort For The Family & Entertaining.
Extras
Finished Basement With Fireplace And Hardwood Floor. Pool House With Kitchen And Bathroom.
Property Details
Facts for 315 Russell Hill Road, Toronto
Status
Days on Market: 2
Last Status: Sold
Sold Date: Nov 26, 2017
Closed Date: Jan 18, 2018
Expiry Date: Aug 18, 2018
Sold Price: $5,518,000
Unavailable Date: Nov 26, 2017
Input Date: Nov 24, 2017
Prior LSC: Listing with no contract changes
Property
Status: Sale
Property Type: Detached
Style: 3-Storey
Area: Toronto
Community: Forest Hill South
Availability Date: Tba
Inside
Bedrooms: 8
Bathrooms: 5
Kitchens: 1
Kitchens Plus: 1
Rooms: 14
Den/Family Room: Yes
Air Conditioning: Central Air
Fireplace: Yes
Washrooms: 5
Building
Basement: Finished
Basement 2: Sep Entrance
Heat Type: Radiant
Heat Source: Gas
Exterior: Brick
Exterior: Stone
Water Supply: Municipal
Special Designation: Unknown
Parking
Driveway: Private
Garage Type: None
Covered Parking Spaces: 4
Total Parking Spaces: 4
Fees
Tax Year: 2016
Tax Legal Description: Plan 395E Pt Lot 8 Pt Lot 9
Taxes: $26,628
Highlights
Feature: Arts Centre
Feature: Library
Feature: Park
Feature: Public Transit
Feature: School
Feature: Wooded/Treed
Land
Cross Street: St.Clair / Forest Hi
Municipality District: Toronto C03
Fronting On: West
Pool: Inground
Sewer: Sewers
Lot Depth: 173 Feet
Lot Frontage: 65 Feet
Additional Media
- Virtual Tour: http://www.315russellhill.com/index.php?realtor=1
Rooms
Room details for 315 Russell Hill Road, Toronto
| Type | Dimensions | Description |
|---|---|---|
| Living Main | 4.60 x 8.18 | Combined W/Dining, Fireplace, Hardwood Floor |
| Dining Main | 5.20 x 8.18 | Combined W/Living, Hardwood Floor, Large Window |
| Office Main | 3.80 x 4.54 | Hardwood Floor, Fireplace, O/Looks Frontyard |
| Family Main | 3.30 x 4.40 | O/Looks Pool, Fireplace, Large Window |
| Kitchen Main | 3.60 x 6.03 | Hardwood Floor, B/I Appliances, O/Looks Garden |
| Master 2nd | 4.60 x 6.20 | 4 Pc Ensuite, Hardwood Floor, Large Closet |
| 2nd Br 2nd | 3.80 x 4.50 | Fireplace, O/Looks Frontyard, Fireplace |
| 3rd Br 2nd | 4.50 x 4.60 | Hardwood Floor, 5 Pc Ensuite, Large Window |
| Sunroom 2nd | 3.70 x 4.50 | Fireplace, Hardwood Floor, O/Looks Backyard |
| 4th Br 2nd | 3.70 x 3.90 | Hardwood Floor, Large Closet, O/Looks Garden |
| 5th Br 3rd | 3.40 x 5.60 | Closet, Hardwood Floor, Large Window |
| Br 3rd | 4.50 x 4.60 | Fireplace, Large Closet, Hardwood Floor |
| XXXXXXXX | XXX XX, XXXX |
XXXX XXX XXXX |
$X,XXX,XXX |
| XXX XX, XXXX |
XXXXXX XXX XXXX |
$X,XXX,XXX | |
| XXXXXXXX | XXX XX, XXXX |
XXXXXXX XXX XXXX |
|
| XXX XX, XXXX |
XXXXXX XXX XXXX |
$X,XXX,XXX |
| XXXXXXXX XXXX | XXX XX, XXXX | $5,518,000 XXX XXXX |
| XXXXXXXX XXXXXX | XXX XX, XXXX | $5,880,000 XXX XXXX |
| XXXXXXXX XXXXXXX | XXX XX, XXXX | XXX XXXX |
| XXXXXXXX XXXXXX | XXX XX, XXXX | $6,250,000 XXX XXXX |

Cottingham Junior Public School
Elementary: PublicHoly Rosary Catholic School
Elementary: CatholicOriole Park Junior Public School
Elementary: PublicHillcrest Community School
Elementary: PublicBrown Junior Public School
Elementary: PublicForest Hill Junior and Senior Public School
Elementary: PublicMsgr Fraser Orientation Centre
Secondary: CatholicMsgr Fraser College (Midtown Campus)
Secondary: CatholicMsgr Fraser College (Alternate Study) Secondary School
Secondary: CatholicForest Hill Collegiate Institute
Secondary: PublicMarshall McLuhan Catholic Secondary School
Secondary: CatholicNorth Toronto Collegiate Institute
Secondary: Public- 6 bath
- 8 bed
Bldg -9 Humewood Drive, Toronto, Ontario • M6C 1C9 • Humewood-Cedarvale



