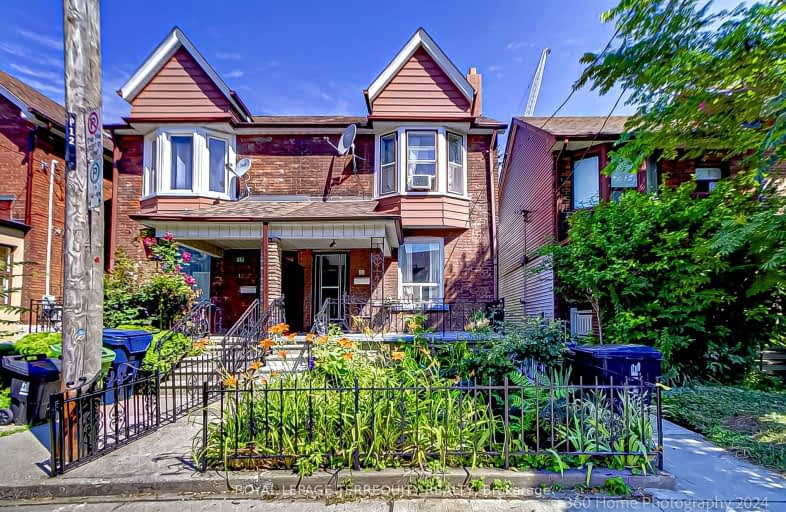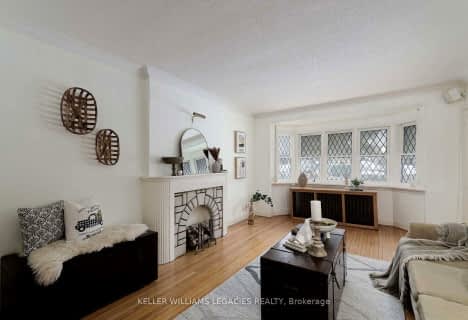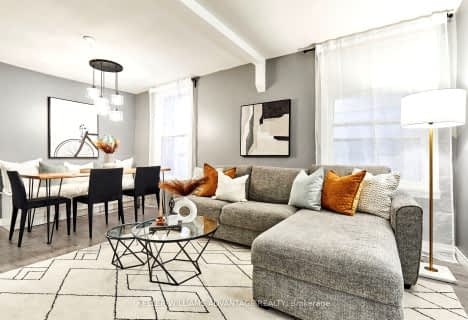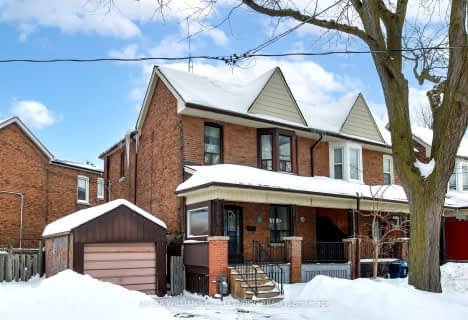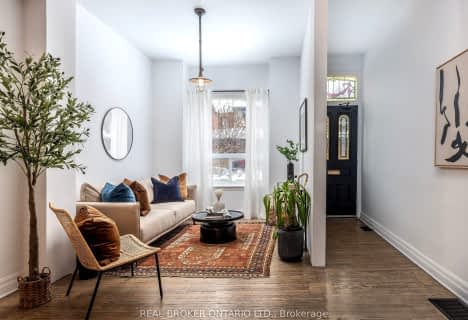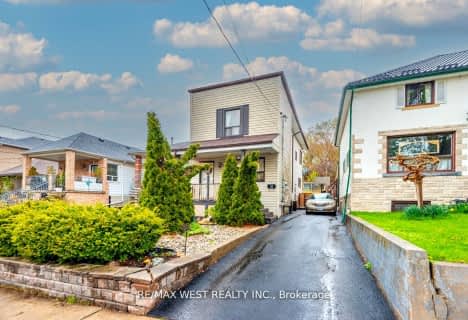Very Walkable
- Most errands can be accomplished on foot.
Excellent Transit
- Most errands can be accomplished by public transportation.
Biker's Paradise
- Daily errands do not require a car.

St. Bruno _x0013_ St. Raymond Catholic School
Elementary: CatholicÉÉC du Sacré-Coeur-Toronto
Elementary: CatholicSt Raymond Catholic School
Elementary: CatholicHawthorne II Bilingual Alternative Junior School
Elementary: PublicEssex Junior and Senior Public School
Elementary: PublicWinona Drive Senior Public School
Elementary: PublicALPHA II Alternative School
Secondary: PublicWest End Alternative School
Secondary: PublicMsgr Fraser College (Alternate Study) Secondary School
Secondary: CatholicCentral Toronto Academy
Secondary: PublicOakwood Collegiate Institute
Secondary: PublicSt Mary Catholic Academy Secondary School
Secondary: Catholic-
Christie Pits Park
750 Bloor St W (btw Christie & Crawford), Toronto ON M6G 3K4 0.77km -
Jean Sibelius Square
Wells St and Kendal Ave, Toronto ON 1.48km -
Roseneath Park
15 Glenhurst Ave, Toronto ON 1.52km
-
TD Bank Financial Group
870 St Clair Ave W, Toronto ON M6C 1C1 1.26km -
Scotiabank
334 Bloor St W (at Spadina Rd.), Toronto ON M5S 1W9 1.93km -
TD Bank Financial Group
382 Roncesvalles Ave (at Marmaduke Ave.), Toronto ON M6R 2M9 2.87km
- 3 bath
- 3 bed
- 1100 sqft
359 Westmoreland Avenue North, Toronto, Ontario • M6H 3A6 • Dovercourt-Wallace Emerson-Junction
- 3 bath
- 4 bed
- 1500 sqft
1448 Bloor Street West, Toronto, Ontario • M6P 3L5 • Dovercourt-Wallace Emerson-Junction
