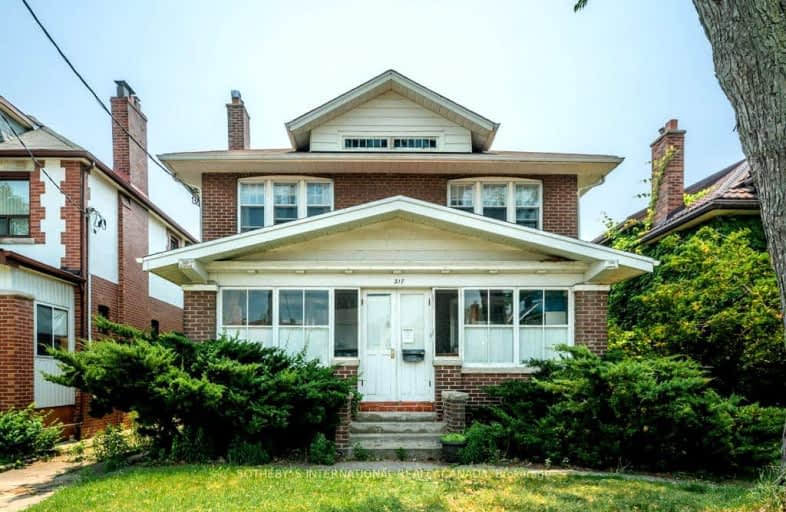Walker's Paradise
- Daily errands do not require a car.
Excellent Transit
- Most errands can be accomplished by public transportation.
Very Bikeable
- Most errands can be accomplished on bike.

ÉÉC Georges-Étienne-Cartier
Elementary: CatholicÉcole élémentaire La Mosaïque
Elementary: PublicEarl Beatty Junior and Senior Public School
Elementary: PublicEarl Haig Public School
Elementary: PublicSt Brigid Catholic School
Elementary: CatholicR H McGregor Elementary School
Elementary: PublicEast York Alternative Secondary School
Secondary: PublicSchool of Life Experience
Secondary: PublicGreenwood Secondary School
Secondary: PublicSt Patrick Catholic Secondary School
Secondary: CatholicMonarch Park Collegiate Institute
Secondary: PublicDanforth Collegiate Institute and Technical School
Secondary: Public-
Apollonia Cafe & Lounge
1504 Danforth Avenue, Toronto, ON M4J 1N4 0.06km -
TKO's The Sports Pub
1600 Danforth Ave, Toronto, ON M4C 1H6 0.16km -
Mom's Basement
1430 Danforth Avenue, Toronto, ON M4J 1N4 0.17km
-
Pomarosa Coffee Shop & Kitchen
1504 Danforth Avenue, Toronto, ON M4J 1N4 0.06km -
Sahara nights
1450 Danforth Ave, Toronto, ON M4J 1N4 0.13km -
Mofer coffee
1577 Danforth Avenue, Toronto, ON M4C 1H7 0.18km
-
Shoppers Drug Mart
1630 Danforth Ave, Toronto, ON M4C 1H6 0.24km -
Pharmasave
C114-825 Coxwell Avenue, Toronto, ON M4C 3E7 0.66km -
Danforth Medical Pharmacy
1156 Avenue Danforth, Toronto, ON M4J 1M3 0.7km
-
Yanagi Sushi
1524 Danforth Avenue, Toronto, ON M4J 1N4 0.04km -
Pizzaiolo - The Pizza Maker's Pizza
1528 Danforth Avenue, Toronto, ON M4J 1N4 0.05km -
Pomarosa Coffee Shop & Kitchen
1504 Danforth Avenue, Toronto, ON M4J 1N4 0.06km
-
Gerrard Square
1000 Gerrard Street E, Toronto, ON M4M 3G6 1.95km -
Gerrard Square
1000 Gerrard Street E, Toronto, ON M4M 3G6 1.96km -
Carrot Common
348 Danforth Avenue, Toronto, ON M4K 1P1 2.32km
-
Bare Market
1480 Danforth Avenue, Toronto, ON M4J 1N4 0.09km -
Dragon Supermarket
1365 Danforth Avenue, Toronto, ON M4J 1N1 0.31km -
Plank Road Market
1716 Danforth Avenue, Toronto, ON M4C 1H8 0.4km
-
LCBO - Danforth and Greenwood
1145 Danforth Ave, Danforth and Greenwood, Toronto, ON M4J 1M5 0.72km -
LCBO - Coxwell
1009 Coxwell Avenue, East York, ON M4C 3G4 1.49km -
Beer & Liquor Delivery Service Toronto
Toronto, ON 1.99km
-
Go Go Gas Bar
483 Sammon Ave, East York, ON M4J 2B3 0.55km -
Esso
1195 Danforth Avenue, Toronto, ON M4J 1M7 0.6km -
Splash and Shine Car Wash
1901 Danforth Avenue, Toronto, ON M4C 1J5 0.71km
-
Funspree
Toronto, ON M4M 3A7 1.72km -
Alliance Cinemas The Beach
1651 Queen Street E, Toronto, ON M4L 1G5 2.07km -
Fox Theatre
2236 Queen St E, Toronto, ON M4E 1G2 3.28km
-
Danforth/Coxwell Library
1675 Danforth Avenue, Toronto, ON M4C 5P2 0.31km -
S. Walter Stewart Library
170 Memorial Park Ave, Toronto, ON M4J 2K5 1.01km -
Gerrard/Ashdale Library
1432 Gerrard Street East, Toronto, ON M4L 1Z6 1.27km
-
Michael Garron Hospital
825 Coxwell Avenue, East York, ON M4C 3E7 0.7km -
Bridgepoint Health
1 Bridgepoint Drive, Toronto, ON M4M 2B5 3.11km -
Providence Healthcare
3276 Saint Clair Avenue E, Toronto, ON M1L 1W1 4.51km
-
Greenwood Park
150 Greenwood Ave (at Dundas), Toronto ON M4L 2R1 1.62km -
Withrow Park Off Leash Dog Park
Logan Ave (Danforth), Toronto ON 2.03km -
Taylor Creek Park
200 Dawes Rd (at Crescent Town Rd.), Toronto ON M4C 5M8 2.07km
-
TD Bank Financial Group
991 Pape Ave (at Floyd Ave.), Toronto ON M4K 3V6 1.86km -
RBC Royal Bank
65 Overlea Blvd, Toronto ON M4H 1P1 2.98km -
TD Bank Financial Group
321 Moore Ave, Toronto ON M4G 3T6 3.85km
- 4 bath
- 5 bed
- 2500 sqft
1301 Woodbine Avenue, Toronto, Ontario • M4C 4E8 • Woodbine-Lumsden





