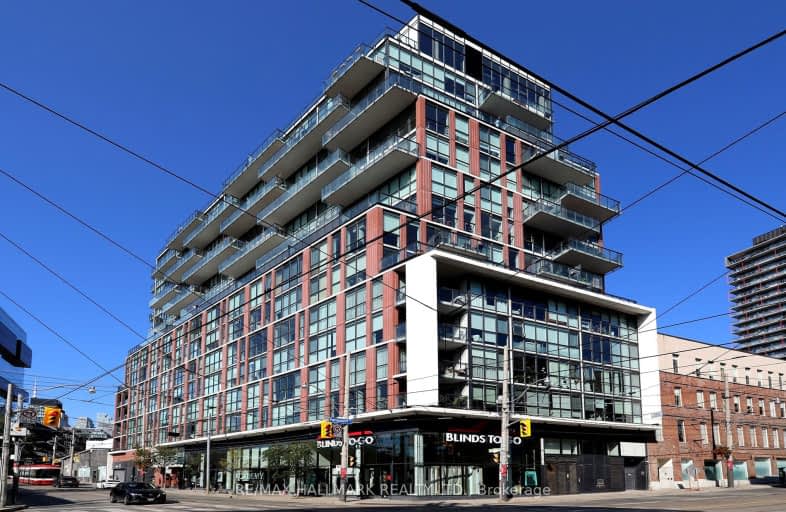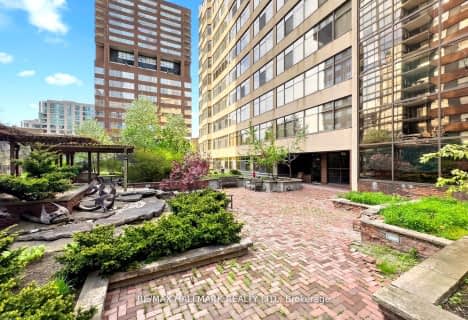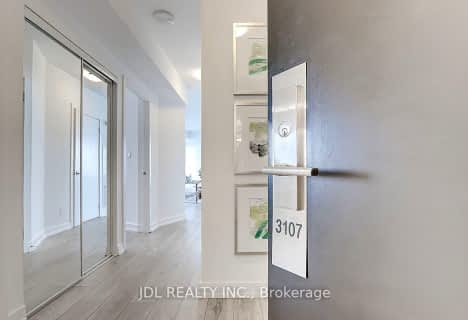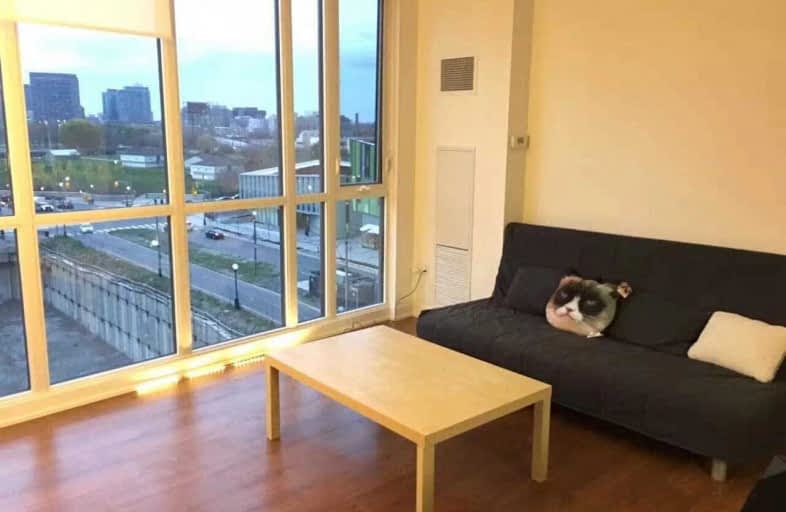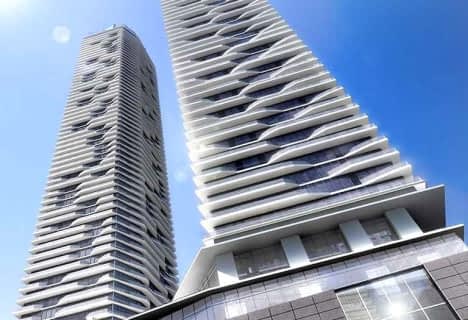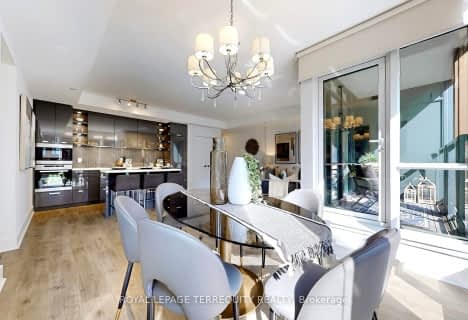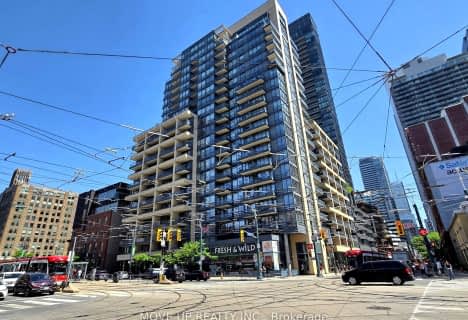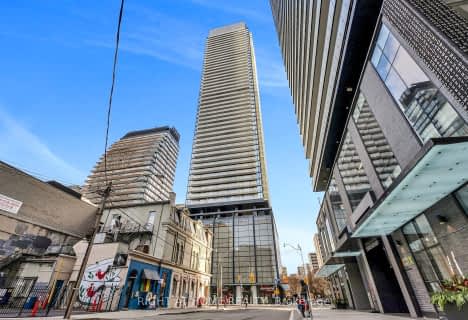Somewhat Walkable
- Some errands can be accomplished on foot.
Rider's Paradise
- Daily errands do not require a car.
Biker's Paradise
- Daily errands do not require a car.
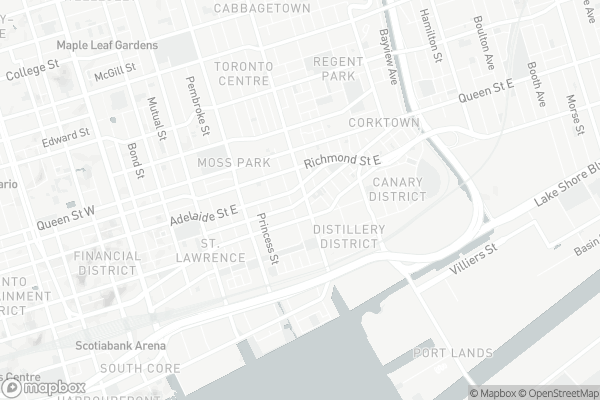
Downtown Alternative School
Elementary: PublicSt Michael Catholic School
Elementary: CatholicSt Paul Catholic School
Elementary: CatholicMarket Lane Junior and Senior Public School
Elementary: PublicNelson Mandela Park Public School
Elementary: PublicLord Dufferin Junior and Senior Public School
Elementary: PublicMsgr Fraser College (St. Martin Campus)
Secondary: CatholicInglenook Community School
Secondary: PublicSt Michael's Choir (Sr) School
Secondary: CatholicSEED Alternative
Secondary: PublicCollège français secondaire
Secondary: PublicJarvis Collegiate Institute
Secondary: Public-
Rocco's No Frills
200 Front Street East, Toronto 0.22km -
Rabba Fine Foods
171 Front Street East, Toronto 0.46km -
Kabul Farms Supermarket
230 Parliament Street, Toronto 0.54km
-
LCBO
222 Front Street East, Toronto 0.22km -
Distillery District Shops & Galleries
33 Mill Street, Toronto 0.33km -
The Beer Store
41 Mill Street, Toronto 0.34km
-
Pumpernickel's
351 King Street East, Toronto 0.13km -
Freshii
351 King Street East, Toronto 0.15km -
Reyna on King
354 King Street East, Toronto 0.15km
-
Starbucks
60-351 King Street East, Toronto 0.14km -
Rooster Coffee House
343 King Street East, Toronto 0.16km -
Tandem Coffee
368 King Street East, Toronto 0.19km
-
RBC Royal Bank
339 King Street East, Toronto 0.15km -
BMO Bank of Montreal
236 Front Street East, Toronto 0.15km -
CIBC Branch (Cash at ATM only)
230 Front Street East, Toronto 0.18km
-
Shell
548 Richmond Street East, Toronto 0.25km -
Petro-Canada
117 Jarvis Street, Toronto 0.68km -
Circle K
241 Church Street, Toronto 1.15km
-
Body + Soul Fitness
234 Front Street East, Toronto 0.17km -
Dog Park 2
51 Power Street, Toronto 0.24km -
Have A Nice Day Pilates
398 King Street East, Toronto 0.26km
-
Little Trinity Church
Old Toronto 0.11km -
Power Street Off Leash Dog Park
51 Power Street, Toronto 0.25km -
Eastern & Trinity Parkette
Eastern Avenue, Toronto 0.25km
-
Toronto Public Library - St. Lawrence Branch
171 Front Street East, Toronto 0.48km -
ragweed library
216-52 Saint Lawrence Street, Toronto 0.68km -
Toronto Public Library - Parliament Street Branch
269 Gerrard Street East, Toronto 1.08km
-
YOUTH Mens Clinic Toronto
79 Berkeley Street Unit 2, Toronto 0.08km -
360 Healing Centre
360 King Street East, Toronto 0.16km -
The 6ix Medical Clinics at Adelaide
400 Adelaide Street East, Toronto 0.32km
-
Front St Pharmacy
431 King Street East, Toronto 0.2km -
Loblaw pharmacy
200 Front Street East, Toronto 0.22km -
Shoppers Drug Mart
351 Queen Street East, Toronto 0.32km
-
Corktown Residents and Business Association (CRBA)
351 Queen Street East, Toronto 0.31km -
184 Front Street East
184 Front Street East, Toronto 0.33km -
The Distillery Historic District
55 Mill Street, Toronto 0.45km
-
Blahzay Creative
170 Mill Street, Toronto 0.63km -
Imagine Cinemas Market Square
80 Front Street East, Toronto 0.78km -
Cineplex Cinemas Yonge-Dundas and VIP
402-10 Dundas Street East, Toronto 1.43km
-
Reyna on King
354 King Street East, Toronto 0.15km -
Banknote Bar Corktown
474 Adelaide Street East, Toronto 0.19km -
Henrietta Lane
394 King Street East, Toronto 0.26km
- 2 bath
- 2 bed
- 1000 sqft
2909-120 Homewood Avenue, Toronto, Ontario • M4Y 2J3 • North St. James Town
- 2 bath
- 3 bed
- 1000 sqft
706-85 Queens Wharf Road, Toronto, Ontario • M5V 0J9 • Waterfront Communities C01
- 2 bath
- 2 bed
- 700 sqft
4504-88 Harbour Street, Toronto, Ontario • M5J 1B7 • Waterfront Communities C01
- 2 bath
- 2 bed
- 1000 sqft
6408-14 York Street, Toronto, Ontario • M5J 0B1 • Waterfront Communities C01
- 2 bath
- 2 bed
- 800 sqft
1502-28 Freeland Street, Toronto, Ontario • M5E 0E3 • Waterfront Communities C08
- 3 bath
- 3 bed
- 1400 sqft
3803-81 Navy Wharf Court, Toronto, Ontario • M5V 3S2 • Waterfront Communities C01
- 2 bath
- 2 bed
- 800 sqft
1406-438 King Street West, Toronto, Ontario • M5V 3T9 • Waterfront Communities C01
- 2 bath
- 2 bed
- 900 sqft
LPH34-375 King Street West, Toronto, Ontario • M5V 1K5 • Waterfront Communities C01
- 2 bath
- 3 bed
- 900 sqft
1212-501 Yonge Street, Toronto, Ontario • M4Y 0G8 • Church-Yonge Corridor
