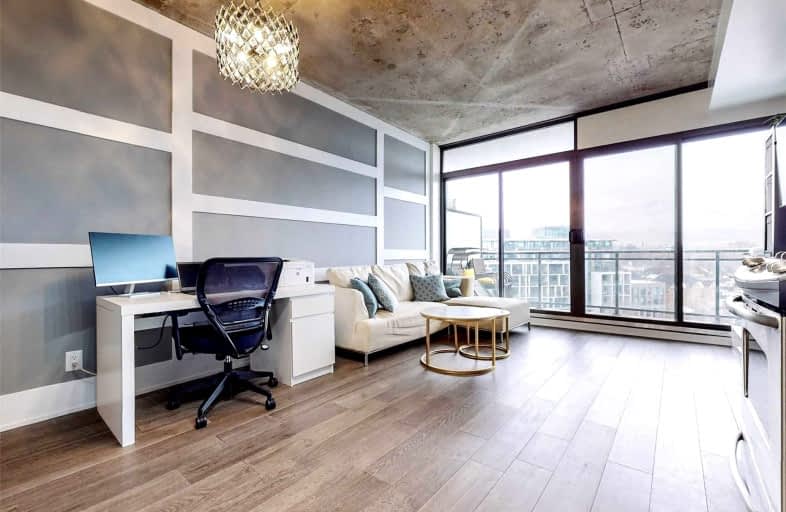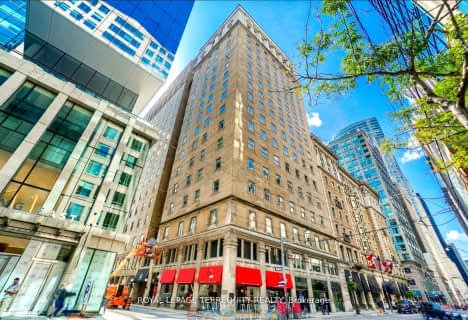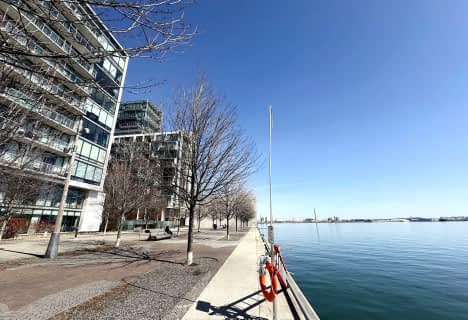Walker's Paradise
- Daily errands do not require a car.
Excellent Transit
- Most errands can be accomplished by public transportation.
Biker's Paradise
- Daily errands do not require a car.

East Alternative School of Toronto
Elementary: PublicFirst Nations School of Toronto Junior Senior
Elementary: PublicDundas Junior Public School
Elementary: PublicBlake Street Junior Public School
Elementary: PublicPape Avenue Junior Public School
Elementary: PublicMorse Street Junior Public School
Elementary: PublicFirst Nations School of Toronto
Secondary: PublicSEED Alternative
Secondary: PublicEastdale Collegiate Institute
Secondary: PublicSubway Academy I
Secondary: PublicSt Patrick Catholic Secondary School
Secondary: CatholicRiverdale Collegiate Institute
Secondary: Public-
Food Basics
1000 Gerrard Street East, Toronto 0.56km -
Philippine Oriental Food Market
1033 Gerrard Street East, Toronto 0.59km -
Yao Hua Supermarket
643 Gerrard Street East, Toronto 0.77km
-
The Merchant Vintner Ltd
401 Logan Avenue Suite 215, Toronto 0.22km -
LCBO
932 Gerrard Street East, Toronto 0.43km -
Wine Rack
1081 Queen Street East, Toronto 0.47km
-
Subway
331 Carlaw Avenue Unit 103, Toronto 0.02km -
Dundas And Carlaw
1173 Dundas Street East, Toronto 0.07km -
Gare De L'Est
1190 Dundas Street East, Toronto 0.09km
-
Fruitful Market
327 Carlaw Avenue, Toronto 0.03km -
Raspberry Cafe
1201 Dundas Street East Unit 103, Toronto 0.06km -
The Hub Cafe
1110 Dundas Street East, Toronto 0.21km
-
Scotiabank
1046 Queen Street East, Toronto 0.38km -
TD Canada Trust Branch and ATM
904 Queen Street East, Toronto 0.43km -
RBC Royal Bank
1011 Gerrard Street East, Toronto 0.5km
-
Mobil
449 Carlaw Avenue, Toronto 0.56km -
Sun Gas Services - Propane Refill Center
1200 Queen Street East, Toronto 0.8km -
BBQ REFILL $24.78+Tax
1200 Queen Street East, Toronto 0.81km
-
Setu Yoga Studio
1201 Dundas Street East Unit 103, Toronto 0.05km -
Wu's Tai Chi Chuan Academy, Toronto
600-245 Carlaw Avenue, Toronto 0.06km -
Withrow High Performance Centre
302 Carlaw Avenue Unit 104, Toronto 0.09km
-
John Chang Neighbourhood Park
50 Colgate Avenue, Toronto 0.24km -
Hideaway Park
23 Audley Avenue, Toronto 0.25km -
John Chang Neighbourhood Park
Old Toronto 0.25km
-
Toronto Public Library - Jones Branch
118 Jones Avenue, Toronto 0.55km -
Little Free Library
23 Poucher Street, Toronto 0.7km -
Little Free Library
193 Riverdale Avenue, Toronto 0.75km
-
Eastdale Medical Clinic
997 Gerrard Street East, Toronto 0.52km -
LINDHOLM MEDICAL CENTRE
1172 Queen Street East, Toronto 0.72km -
Bridgepoint
Bridgepoint Drive, Toronto 1.07km
-
Woodgreen Discount Pharmacy
1000 Queen Street East, Toronto 0.35km -
Shoppers Drug Mart
970 Queen Street East, Toronto 0.35km -
Medi Choice Pharmacy
842 Gerrard Street East, Toronto 0.42km
-
Gerrard Square
1000 Gerrard Street East, Toronto 0.57km -
Danny Reisis Real Estate Information Centre
534 Queen Street East, Toronto 1.58km -
Canadian Outlet
644 Danforth Avenue, Toronto 1.67km
-
Blahzay Creative
170 Mill Street, Toronto 1.81km -
Cineplex Cinemas Beaches
1651 Queen Street East, Toronto 2.15km -
Imagine Cinemas Market Square
80 Front Street East, Toronto 3.02km
-
Dundas And Carlaw
1173 Dundas Street East, Toronto 0.07km -
Wei Bar
1014 Queen Street East, Toronto 0.36km -
The Real Jerk Restaurant
842 Gerrard Street East, Toronto 0.42km
- 1 bath
- 1 bed
- 600 sqft
4306-55 Cooper Street, Toronto, Ontario • M5E 0G1 • Waterfront Communities C08
- 1 bath
- 1 bed
- 600 sqft
332-22 Leader Lane, Toronto, Ontario • M5E 0B2 • Church-Yonge Corridor
- 1 bath
- 1 bed
- 500 sqft
1809-159 Wellesley Street East, Toronto, Ontario • M4Y 0H5 • Cabbagetown-South St. James Town
- 1 bath
- 1 bed
- 500 sqft
2105-33 Mill Street, Toronto, Ontario • M5A 3R3 • Waterfront Communities C08
- 1 bath
- 1 bed
- 800 sqft
1822-25 The Esplanade, Toronto, Ontario • M5E 1W5 • Waterfront Communities C08
- 1 bath
- 1 bed
- 700 sqft
203-1 The Esplanade, Toronto, Ontario • M5E 0A8 • Church-Yonge Corridor
- 1 bath
- 1 bed
- 600 sqft
840-39 Queens Quay East, Toronto, Ontario • M5E 0A5 • Waterfront Communities C08
- 1 bath
- 1 bed
- 700 sqft
822-1 Edgewater Drive, Toronto, Ontario • M5A 0L1 • Waterfront Communities C01














