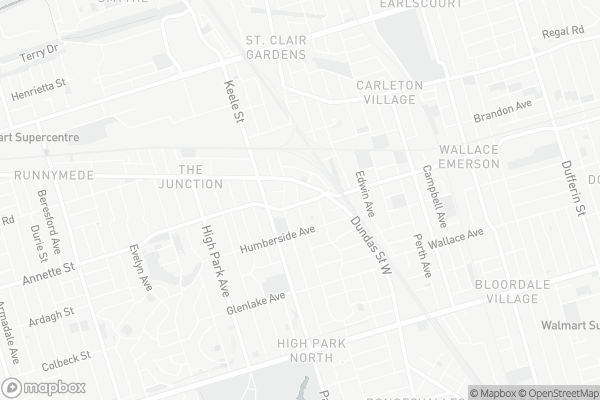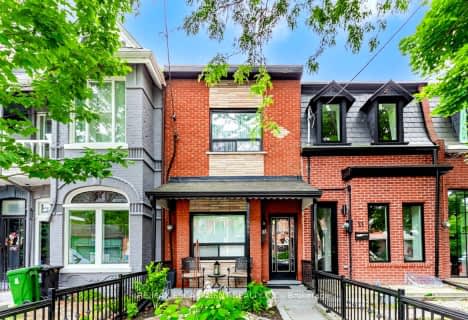Walker's Paradise
- Daily errands do not require a car.
Excellent Transit
- Most errands can be accomplished by public transportation.
Biker's Paradise
- Daily errands do not require a car.

Lucy McCormick Senior School
Elementary: PublicSt Rita Catholic School
Elementary: CatholicMountview Alternative School Junior
Elementary: PublicÉcole élémentaire Charles-Sauriol
Elementary: PublicIndian Road Crescent Junior Public School
Elementary: PublicKeele Street Public School
Elementary: PublicThe Student School
Secondary: PublicÉcole secondaire Toronto Ouest
Secondary: PublicUrsula Franklin Academy
Secondary: PublicBishop Marrocco/Thomas Merton Catholic Secondary School
Secondary: CatholicWestern Technical & Commercial School
Secondary: PublicHumberside Collegiate Institute
Secondary: Public-
Shoxs Billiard Lounge
2827 Dundas Street W, Toronto, ON M6P 1Y6 0.24km -
See-Scape
347 Keele Street, Toronto, ON M6P 2K6 0.25km -
Decó
2840 Dundas Street W, Toronto, ON M6P 1Y7 0.29km
-
The Rawlioness
2745 Dundas St W, Toronto, ON M6P 1Y1 0.09km -
Rois Cream
382 Keele Street, Toronto, ON M6P 2K8 0.37km -
Saving Mondays
1655 Dupont Street, Unit 100, Toronto, ON M6P 3S9 0.4km
-
LA Fitness
43 Junction Road, Toronto, ON M6N 1B5 0.44km -
West Toronto CrossFit
142 Vine Avenue, Unit B7, Toronto, ON M6P 2T2 0.74km -
Motus Training Studio
15 Adrian Avenue, Unit 164, Toronto, ON M6N 5G4 0.87km
-
Duke Pharmacy
2798 Dundas Street W, Toronto, ON M6P 1Y5 0.22km -
Junction Pharmacy
3016 Dundas Street W, Toronto, ON M6P 1Z3 0.74km -
Family Discount Pharmacy
3016 Dundas Street W, Toronto, ON M6P 1Z3 0.74km
-
The Rawlioness
2745 Dundas St W, Toronto, ON M6P 1Y1 0.09km -
Honest Weight
2766 Dundas Street W, Toronto, ON M6P 1Y3 0.15km -
Baguette & Co
2772 Dundas St W, Toronto, ON M6P 1Y3 0.16km
-
Toronto Stockyards
590 Keele Street, Toronto, ON M6N 3E7 0.95km -
Stock Yards Village
1980 St. Clair Avenue W, Toronto, ON M6N 4X9 1.19km -
Galleria Shopping Centre
1245 Dupont Street, Toronto, ON M6H 2A6 1.59km
-
Feed it Forward
2770 Dundas St W, Toronto, ON M6P 1Y3 0.16km -
Organic Garage
43 Junction Road, Toronto, ON M6N 1B5 0.43km -
Tim & Sue's No Frills
372 Pacific Ave, Toronto, ON M6P 2R1 0.61km
-
The Beer Store
2153 St. Clair Avenue, Toronto, ON M6N 1K5 1.17km -
LCBO
2151 St Clair Avenue W, Toronto, ON M6N 1K5 1.19km -
LCBO - Roncesvalles
2290 Dundas Street W, Toronto, ON M6R 1X4 1.26km
-
Lakeshore Garage
2782 Dundas Street W, Toronto, ON M6P 1Y3 0.19km -
Keele Street Gas & Wash
537 Keele St, Toronto, ON M6N 3E4 0.8km -
Petro Canada
1756 Bloor Street W, Unit 1730, Toronto, ON M6R 2Z9 1.01km
-
Revue Cinema
400 Roncesvalles Ave, Toronto, ON M6R 2M9 1.65km -
The Royal Cinema
608 College Street, Toronto, ON M6G 1A1 3.86km -
Hot Docs Ted Rogers Cinema
506 Bloor Street W, Toronto, ON M5S 1Y3 4.06km
-
Annette Branch Public Library
145 Annette Street, Toronto, ON M6P 1P3 0.45km -
Perth-Dupont Branch Public Library
1589 Dupont Street, Toronto, ON M6P 3S5 0.58km -
St. Clair/Silverthorn Branch Public Library
1748 St. Clair Avenue W, Toronto, ON M6N 1J3 1.14km
-
St Joseph's Health Centre
30 The Queensway, Toronto, ON M6R 1B5 2.78km -
Humber River Regional Hospital
2175 Keele Street, York, ON M6M 3Z4 3.87km -
Toronto Rehabilitation Institute
130 Av Dunn, Toronto, ON M6K 2R6 3.93km
-
Perth Square Park
350 Perth Ave (at Dupont St.), Toronto ON 0.74km -
High Park Offleash Dog Trail
Colborne Lodge Dr (at Centre Rd), Toronto ON M6R 2Z3 1.95km -
High Park
1873 Bloor St W (at Parkside Dr), Toronto ON M6R 2Z3 1.15km
-
RBC Royal Bank
972 Bloor St W (Dovercourt), Toronto ON M6H 1L6 2.58km -
TD Bank Financial Group
870 St Clair Ave W, Toronto ON M6C 1C1 2.94km -
TD Bank Financial Group
1435 Queen St W (at Jameson Ave.), Toronto ON M6R 1A1 3.25km
- 3 bath
- 7 bed
1314 Dupont Street, Toronto, Ontario • M6H 2A7 • Dovercourt-Wallace Emerson-Junction
- 2 bath
- 5 bed
- 1500 sqft
652 Ossington Avenue, Toronto, Ontario • M6G 3T7 • Palmerston-Little Italy






