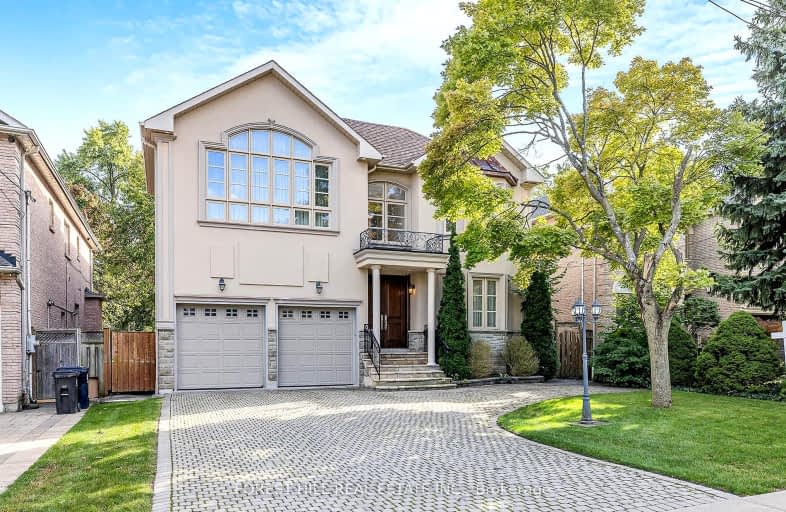Somewhat Walkable
- Some errands can be accomplished on foot.
Good Transit
- Some errands can be accomplished by public transportation.
Somewhat Bikeable
- Most errands require a car.

Avondale Alternative Elementary School
Elementary: PublicAvondale Public School
Elementary: PublicSt Gabriel Catholic Catholic School
Elementary: CatholicFinch Public School
Elementary: PublicHollywood Public School
Elementary: PublicBayview Middle School
Elementary: PublicAvondale Secondary Alternative School
Secondary: PublicSt Andrew's Junior High School
Secondary: PublicDrewry Secondary School
Secondary: PublicSt. Joseph Morrow Park Catholic Secondary School
Secondary: CatholicCardinal Carter Academy for the Arts
Secondary: CatholicEarl Haig Secondary School
Secondary: Public-
Lettieri Expression Bar
2901 Bayview Avenue, Toronto, ON M2N 5Z7 0.69km -
Daldongnae Korean BBQ - Empress
5211 Yonge St, North York, ON M2N 5P7 1.37km -
Jack Astor's Bar and Grill
5051 Yonge Street, Unit #2, North York, ON M2N 5P2 1.4km
-
Aroma Espresso Bar
2901 Bayview Avenue, Bayview Village Shopping Centre, Toronto, ON M2K 1E6 0.54km -
Starbucks
2901 Bayview Avenue, Suite 152, Toronto, ON M2K 1E6 0.77km -
Saint Jimmys Coffee
500 Sheppard Ave East, North York, ON M2N 6H7 0.8km
-
YMCA
567 Sheppard Avenue E, North York, ON M2K 1B2 1km -
The Boxing 4 Fitness Company
18 Hillcrest Avenue, Toronto, ON M2N 3T5 1.28km -
GoodLife Fitness
4950 Yonge Street, North York, ON M2N 6K1 1.49km
-
Rexall Pharma Plus
288 Av Sheppard E, North York, ON M2N 3B1 0.82km -
Shoppers Drug Mart
2901 Bayview Avenue, Unit 7A, Toronto, ON M2K 1E6 0.87km -
St. Gabriel Medical Pharmacy
650 Sheppard Avenue E, Toronto, ON M2K 1B7 1.27km
-
The Dumpling Shop
184 Willowdale Avenue, Toronto, ON M2N 4Y9 0.61km -
Thai Express
2901 Bayview Avenue, Suite 103A, Bayview Village, North York, ON M2K 1E6 0.71km -
Old.k Chicken Burgers
142 Willowdale Avenue, North York, ON M2N 4Y4 0.77km
-
Sandro Bayview Village
156-2901 Bayview Avenue, Bayview Village, North York, ON M2K 1E6 0.84km -
Bayview Village Shopping Centre
2901 Bayview Avenue, North York, ON M2K 1E6 0.97km -
North York Centre
5150 Yonge Street, Toronto, ON M2N 6L8 1.43km
-
Willowdale Convenience
184 Parkview Ave, North York, ON M2N 3Y8 0.62km -
Bathurst Manor Food Centre
2901 Bayview Ave, North York, ON M2K 1E6 0.69km -
Loblaws
2877 Bayview Avenue, Toronto, ON M2K 2S3 0.9km
-
Sheppard Wine Works
187 Sheppard Avenue E, Toronto, ON M2N 3A8 0.94km -
LCBO
2901 Bayview Avenue, North York, ON M2K 1E6 1.04km -
LCBO
5095 Yonge Street, North York, ON M2N 6Z4 1.36km
-
Strong Automotive
219 Sheppard Avenue E, North York, ON M2N 3A8 0.83km -
Mr Shine
2877 Bayview Avenue, North York, ON M2K 2S3 0.85km -
Shell
2831 Avenue Bayview, North York, ON M2K 1E5 0.94km
-
Cineplex Cinemas Empress Walk
5095 Yonge Street, 3rd Floor, Toronto, ON M2N 6Z4 1.37km -
Cineplex Cinemas Fairview Mall
1800 Sheppard Avenue E, Unit Y007, North York, ON M2J 5A7 4.26km -
Cineplex VIP Cinemas
12 Marie Labatte Road, unit B7, Toronto, ON M3C 0H9 5.8km
-
North York Central Library
5120 Yonge Street, Toronto, ON M2N 5N9 1.53km -
Hillcrest Library
5801 Leslie Street, Toronto, ON M2H 1J8 3.55km -
Toronto Public Library
35 Fairview Mall Drive, Toronto, ON M2J 4S4 4.04km
-
North York General Hospital
4001 Leslie Street, North York, ON M2K 1E1 2.57km -
Canadian Medicalert Foundation
2005 Sheppard Avenue E, North York, ON M2J 5B4 4.63km -
Shouldice Hospital
7750 Bayview Avenue, Thornhill, ON L3T 4A3 5.47km
-
Bayview Village Park
Bayview/Sheppard, Ontario 0.51km -
Cotswold Park
44 Cotswold Cres, Toronto ON M2P 1N2 1.43km -
Gibson Park
Yonge St (Park Home Ave), Toronto ON 1.58km
-
TD Bank Financial Group
312 Sheppard Ave E, North York ON M2N 3B4 0.78km -
RBC Royal Bank
27 Rean Dr (Sheppard), North York ON M2K 0A6 1.19km -
Scotiabank
5075 Yonge St (Hillcrest Ave), Toronto ON M2N 6C6 1.38km
- 6 bath
- 5 bed
- 3500 sqft
49 Grantbrook Street, Toronto, Ontario • M2R 2E8 • Newtonbrook West
- 6 bath
- 5 bed
- 3500 sqft
243 Dunview Avenue, Toronto, Ontario • M2N 4J3 • Willowdale East
- 6 bath
- 5 bed
- 3500 sqft
266 Empress Avenue, Toronto, Ontario • M2N 3V3 • Willowdale East
- 4 bath
- 5 bed
- 3000 sqft
22 Woodthrush Court, Toronto, Ontario • M2K 2B1 • Bayview Village
- 7 bath
- 5 bed
- 3500 sqft
27 Lloydminster Crescent, Toronto, Ontario • M2M 2R9 • Newtonbrook East














