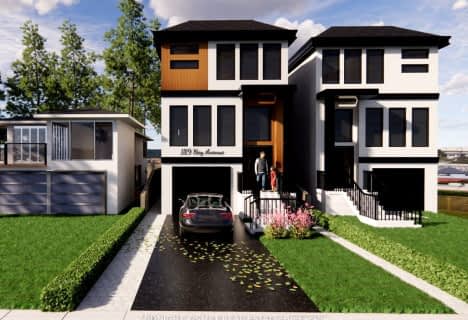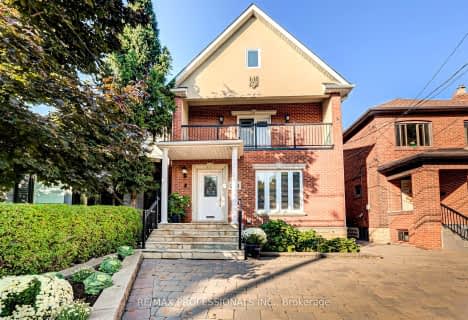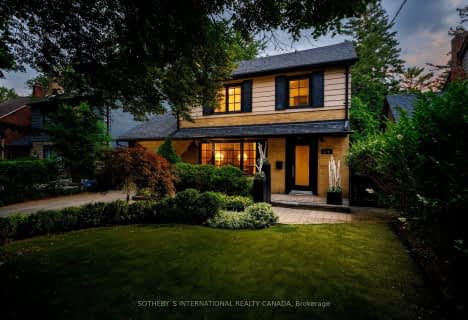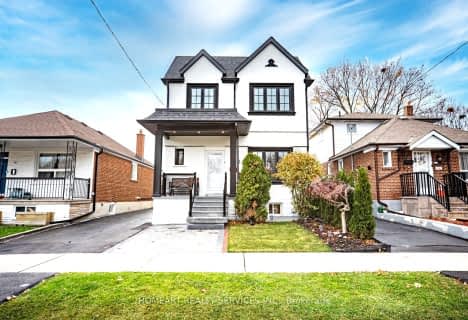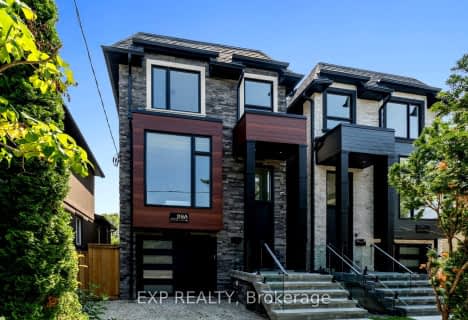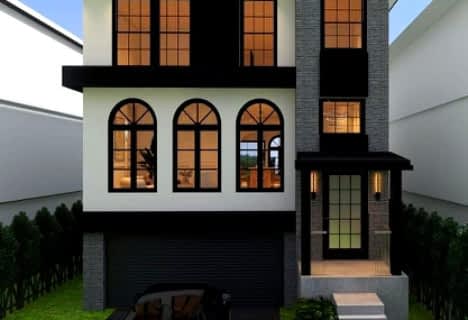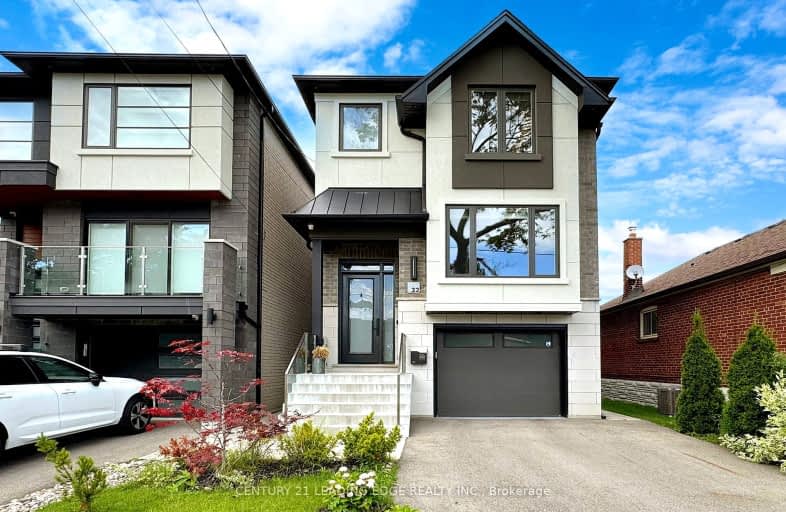
Very Walkable
- Most errands can be accomplished on foot.
Good Transit
- Some errands can be accomplished by public transportation.
Very Bikeable
- Most errands can be accomplished on bike.

George R Gauld Junior School
Elementary: PublicKaren Kain School of the Arts
Elementary: PublicSt Louis Catholic School
Elementary: CatholicDavid Hornell Junior School
Elementary: PublicSt Leo Catholic School
Elementary: CatholicJohn English Junior Middle School
Elementary: PublicLakeshore Collegiate Institute
Secondary: PublicRunnymede Collegiate Institute
Secondary: PublicEtobicoke School of the Arts
Secondary: PublicEtobicoke Collegiate Institute
Secondary: PublicFather John Redmond Catholic Secondary School
Secondary: CatholicBishop Allen Academy Catholic Secondary School
Secondary: Catholic-
Loggia Condominiums
1040 the Queensway (at Islington Ave.), Etobicoke ON M8Z 0A7 1.45km -
Humber Bay Park West
100 Humber Bay Park Rd W, Toronto ON 1.63km -
Park Lawn Park
Pk Lawn Rd, Etobicoke ON M8Y 4B6 1.98km
-
RBC Royal Bank
1000 the Queensway, Etobicoke ON M8Z 1P7 1.07km -
TD Bank Financial Group
2472 Lake Shore Blvd W (Allen Ave), Etobicoke ON M8V 1C9 1.15km -
CIBC
2935 Lake Shore Blvd W (at Islington Ave.), Etobicoke ON M8V 1J5 2.36km
- 2 bath
- 3 bed
175 Prince Edward Drive South, Toronto, Ontario • M8Y 3W7 • Stonegate-Queensway
- 2 bath
- 3 bed
- 1100 sqft
52 Beresford Avenue, Toronto, Ontario • M6S 3A8 • High Park-Swansea


