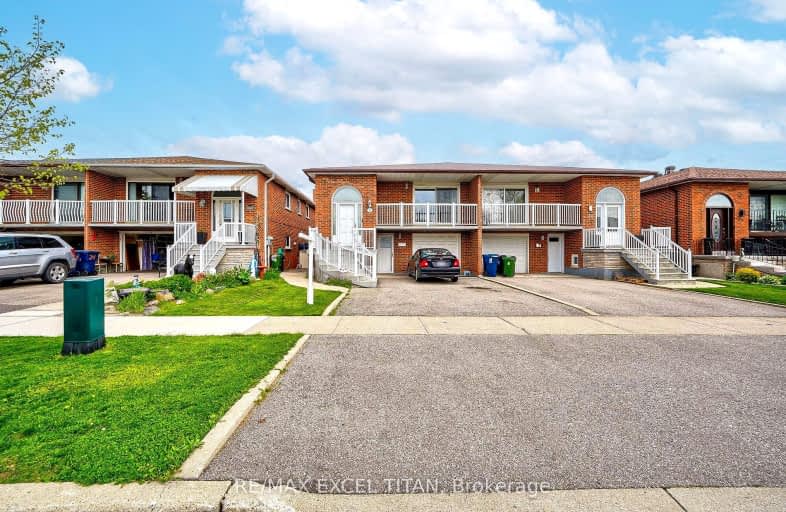Car-Dependent
- Some errands can be accomplished on foot.
50
/100
Good Transit
- Some errands can be accomplished by public transportation.
66
/100
Bikeable
- Some errands can be accomplished on bike.
50
/100

St Martha Catholic School
Elementary: Catholic
0.83 km
Blessed Margherita of Citta Castello Catholic School
Elementary: Catholic
0.32 km
Stanley Public School
Elementary: Public
0.65 km
Yorkwoods Public School
Elementary: Public
0.67 km
Oakdale Park Middle School
Elementary: Public
0.30 km
St Jane Frances Catholic School
Elementary: Catholic
0.37 km
Msgr Fraser College (Norfinch Campus)
Secondary: Catholic
1.92 km
C W Jefferys Collegiate Institute
Secondary: Public
1.67 km
Emery Collegiate Institute
Secondary: Public
2.27 km
James Cardinal McGuigan Catholic High School
Secondary: Catholic
2.49 km
Westview Centennial Secondary School
Secondary: Public
1.41 km
St. Basil-the-Great College School
Secondary: Catholic
2.63 km
-
Summerlea Park
2 Arcot Blvd, Toronto ON M9W 2N6 3.88km -
Irving W. Chapley Community Centre & Park
205 Wilmington Ave, Toronto ON M3H 6B3 9.62km -
Robert Hicks Park
39 Robert Hicks Dr, North York ON 5.35km
-
RBC Royal Bank
3336 Keele St (at Sheppard Ave W), Toronto ON M3J 1L5 1.9km -
CIBC
1119 Lodestar Rd (at Allen Rd.), Toronto ON M3J 0G9 3.99km -
CIBC
1400 Lawrence Ave W (at Keele St.), Toronto ON M6L 1A7 4.77km


